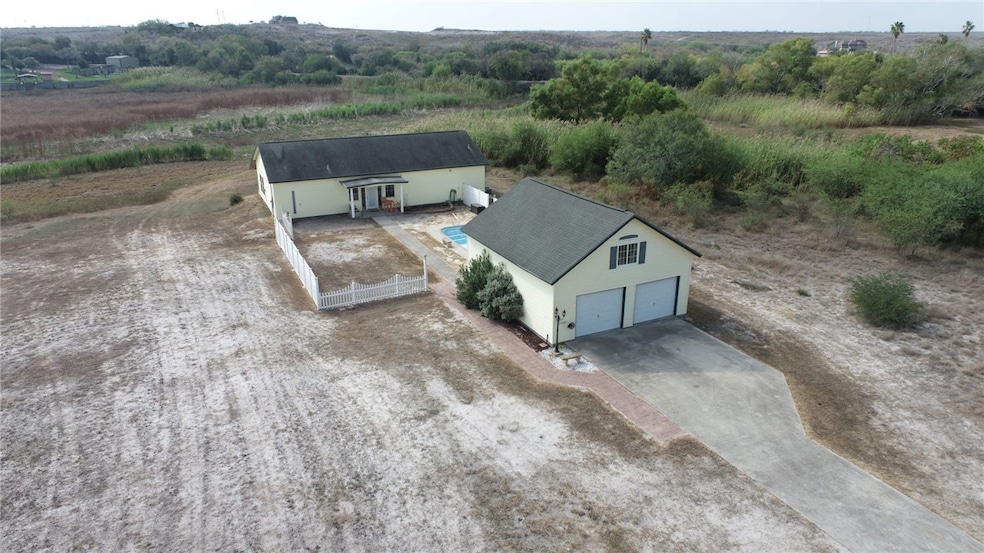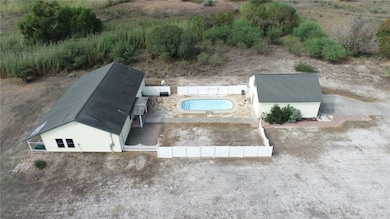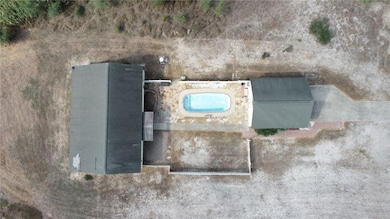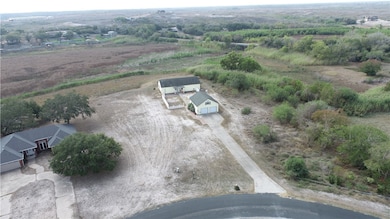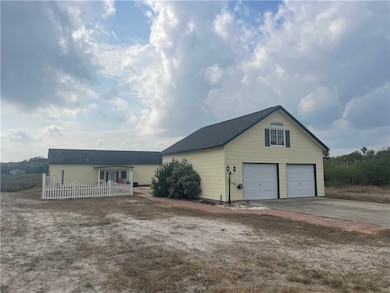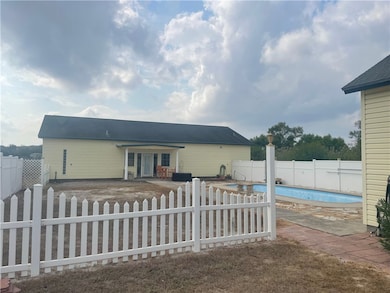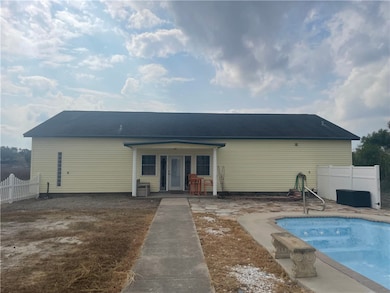329 Lakeshore Dr Sandia, TX 78383
Estimated payment $1,447/month
Highlights
- Lake Front
- In Ground Pool
- Deck
- George West Primary School Rated A
- Open Floorplan
- No HOA
About This Home
Discover lakeside living in this custom-built 2 bedroom, 2 bath home at 329 Lakeshore Dr, Sandia, TX, nestled in beautiful Live Oak County. Offering 1,914 sqft of thoughtfully designed space on 0.61 acres (waterfront at normal lake level), this property blends comfort, style, and serene lakefront charm. Step inside to a spacious open-concept layout featuring stunning picture windows that fill the home with natural light and showcase peaceful views. The large living area flows seamlessly into a functional kitchen complete with all appliances, an island topped with a gorgeous butcher block countertop, and a generous walk-in pantry with ample storage. The expansive primary suite provides a private retreat with a free standing gas fireplace, amazing views, as well as an en suite bath, double-sink vanity, and oversized walk-in closet. A second bedroom and full bath offer comfort for guests. Outside, enjoy your own backyard oasis with an inground pool, perfect for warm Texas days. The large 2-car garage includes an unfinished upstairs apartment, offering potential for guest space, a rental, or hobby area. The back porch is ideal for relaxing evenings—whether you're taking in the sunset across the lake or watching the deer that frequently roam the property. Priced to sell, this lakeside getaway offers the perfect combination of country living and waterfront enjoyment. Don’t miss your chance to make this Sandia gem your own!
Home Details
Home Type
- Single Family
Est. Annual Taxes
- $3,104
Year Built
- Built in 2006
Lot Details
- 0.61 Acre Lot
- Lake Front
Parking
- 2 Car Garage
Home Design
- Slab Foundation
- Shingle Roof
Interior Spaces
- 1,914 Sq Ft Home
- 1-Story Property
- Open Floorplan
- Free Standing Fireplace
- Gas Log Fireplace
- Window Treatments
- Laminate Flooring
- Washer and Dryer Hookup
Kitchen
- Breakfast Bar
- Walk-In Pantry
- Electric Cooktop
- Microwave
- Dishwasher
- Kitchen Island
Bedrooms and Bathrooms
- 2 Bedrooms
- Split Bedroom Floorplan
- 2 Full Bathrooms
Outdoor Features
- In Ground Pool
- Deck
- Covered Patio or Porch
Schools
- George West Elementary And Middle School
- George West High School
Utilities
- Central Heating and Cooling System
- Well
- Septic System
Community Details
- No Home Owners Association
- Carmel Hills Lakeshore Sub Subdivision
Listing and Financial Details
- Legal Lot and Block 7 / 1
Map
Home Values in the Area
Average Home Value in this Area
Tax History
| Year | Tax Paid | Tax Assessment Tax Assessment Total Assessment is a certain percentage of the fair market value that is determined by local assessors to be the total taxable value of land and additions on the property. | Land | Improvement |
|---|---|---|---|---|
| 2024 | $3,104 | $245,714 | $29,000 | $216,714 |
| 2023 | $2,876 | $192,756 | $29,000 | $163,756 |
| 2022 | $3,428 | $198,556 | $34,800 | $163,756 |
| 2021 | $3,456 | $198,556 | $34,800 | $163,756 |
| 2020 | $4,420 | $198,556 | $34,800 | $163,756 |
| 2019 | $3,804 | $198,556 | $34,800 | $163,756 |
| 2018 | $3,690 | $198,556 | $34,800 | $163,756 |
| 2017 | $3,706 | $198,556 | $34,800 | $163,756 |
| 2016 | $2,948 | $189,764 | $34,800 | $154,964 |
| 2015 | -- | $190,310 | $34,800 | $155,510 |
| 2014 | -- | $210,684 | $38,570 | $172,114 |
Property History
| Date | Event | Price | List to Sale | Price per Sq Ft |
|---|---|---|---|---|
| 11/21/2025 11/21/25 | For Sale | $225,000 | -- | $118 / Sq Ft |
Purchase History
| Date | Type | Sale Price | Title Company |
|---|---|---|---|
| Administrators Deed | -- | None Listed On Document |
Source: South Texas MLS
MLS Number: 468026
APN: 3025-0001-0007-00
- 951 Carmel Dr
- 00 Cenesia Dr
- 0 Starlight Dr
- 00 Carmel Dr
- 563 Carmel Dr
- 910 Carmel Dr
- 291 Kana Rd
- 350 Carmel Dr
- 0187 Valley View Dr
- 114 Ranger Dr
- 781 Carmel Dr
- 00 Huajilla Bend Rd
- 533 Carmel Dr
- 100 Breesport Dr
- 675 Carmel Dr
- 665 Carmel Dr
- 165 Ox Bow Trail
- 109 Pawnee
- 00 Lot 3 Vista Fina Dr
- Lot 7 - VI Kana
- 560 S Vista Dr
- 403 S Vista Dr Unit 403
- 125 Harbor Cir
- 116 Sunset Dr
- 408 S Live Oak St
- 303 E Hackberry St
- 3232 Fm 797
- 6026 County Road 73
- 5375 County Road 73a Unit 2
- 5375 County Road 73a Unit B25
- 1349 Nueces St
- 14722 Beal Dr
- 14838 Northwest Blvd
- 1508 Morningside Dr
- 4401 River Valley Dr Unit 503
- 4401 River Valley Dr Unit 201
- 4401 River Valley Dr Unit 1205
- 102 San Diego St
- 1627 Farm To Market Road 351 Unit 15
- 13801 Ih 37
