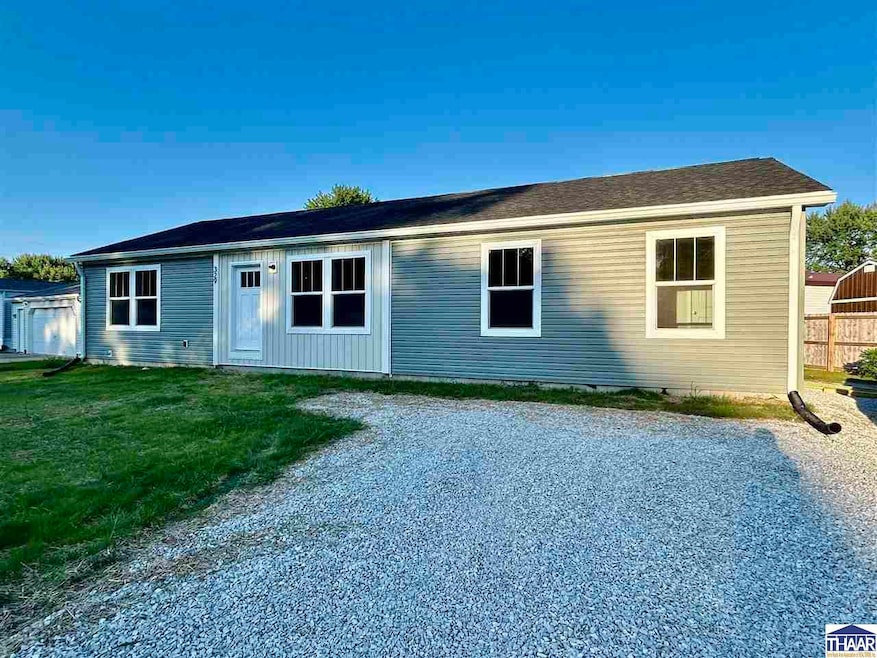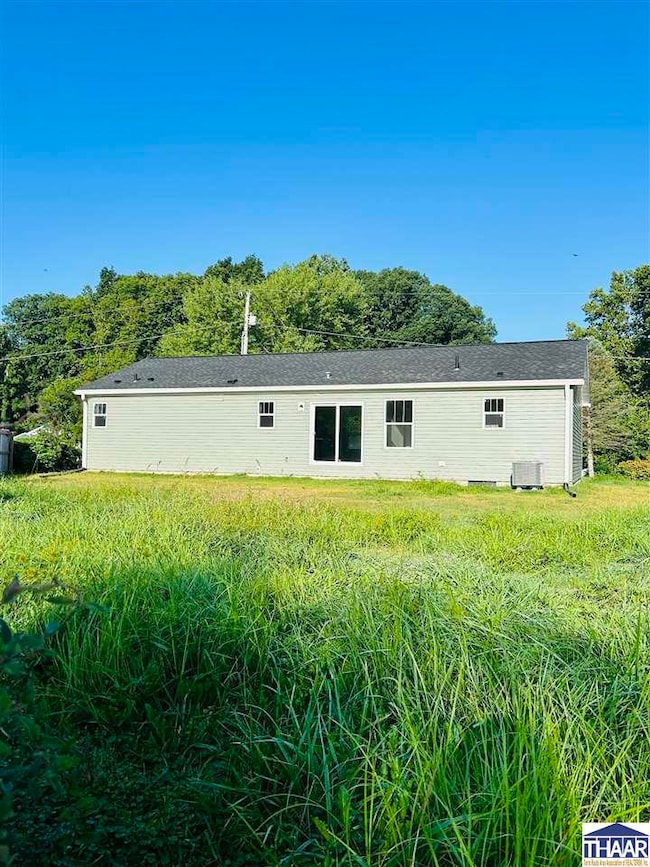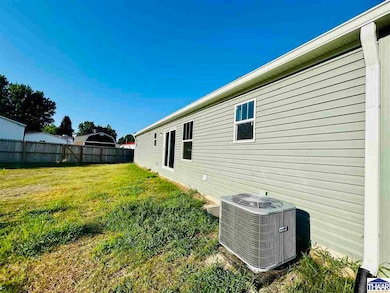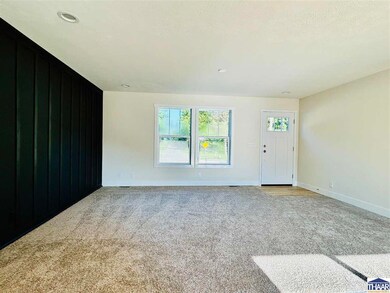
329 Lazy River Rd Cloverdale, IN 46120
Estimated payment $1,170/month
Highlights
- Tennis Courts
- In Ground Pool
- Property is near a lake
- New Construction
- New Flooring
- Clubhouse
About This Home
Come see this beautifully-built 3 Bed/2 Bath modular home in the heart of Cloverdale & minutes from I-70 and US40! The family room features a stylish accent wall, and the kitchen boasts a large island, abundant countertop and cabinet space, and a designated dining area. A walk-in pantry is conveniently located just off the kitchen and provides ample storage. The spacious primary suite offers a large walk-in closet in the bedroom and an additional large closet in the bathroom, along with dual vanities and a full shower stall. Beds 2 & 3, each with generous closet space, are located on the opposite side of the home and share a full bathroom with a shower/tub combo. Prior to closing, a beautiful wood porch and a back deck will be added for outdoor enjoyment. Neighborhood amenities include over 52 acres of common ground, a clubhouse, in-ground pool, playground, and fishing ponds. This is an all-electric home in a wonderful community setting and comes with a 1-Year Builder's Warranty, 10-Year Structural Warranty, 1-Year HVAC Warranty, and more. Home also qualifies for FHA, USDA & VA Loans!
Property Details
Home Type
- Modular Prefabricated Home
Est. Annual Taxes
- $141
Year Built
- Built in 2025 | New Construction
Lot Details
- 9,148 Sq Ft Lot
- Rural Setting
- Level Lot
- Irregular Lot
- Cleared Lot
Home Design
- Single Family Detached Home
- Modular Prefabricated Home
- Newly Painted Property
- Poured Concrete
- Shingle Roof
- Vinyl Siding
Interior Spaces
- 1,475 Sq Ft Home
- 1-Story Property
- Ceiling Fan
- Tilt-In Windows
- Living Room
- Dining Room
- Open Floorplan
- Crawl Space
- Attic Fan
- Fire and Smoke Detector
Kitchen
- Electric Oven or Range
- Range Hood
- Dishwasher
Flooring
- New Flooring
- Carpet
- Vinyl
Bedrooms and Bathrooms
- 3 Bedrooms
- Walk-In Closet
- 2 Full Bathrooms
Laundry
- Laundry Room
- Laundry on main level
Parking
- No Garage
- Stone Driveway
Outdoor Features
- In Ground Pool
- Property is near a lake
- Lake, Pond or Stream
- Tennis Courts
- Deck
- Porch
Location
- Property is near schools
Schools
- Cloverdale Elementary School
- Cloverdale Middle School
- Cloverdale High School
Utilities
- Central Air
- Heating Available
- Electric Water Heater
Listing and Financial Details
- Builder Warranty
- Assessor Parcel Number 671235104069000003
Community Details
Overview
- Property has a Home Owners Association
- Stardust Hills Subdivision
Amenities
- Clubhouse
Recreation
- Tennis Courts
- Hiking Trails
Map
Home Values in the Area
Average Home Value in this Area
Tax History
| Year | Tax Paid | Tax Assessment Tax Assessment Total Assessment is a certain percentage of the fair market value that is determined by local assessors to be the total taxable value of land and additions on the property. | Land | Improvement |
|---|---|---|---|---|
| 2024 | $281 | $14,500 | $14,500 | $0 |
| 2023 | $288 | $12,600 | $12,600 | $0 |
| 2022 | $276 | $12,600 | $12,600 | $0 |
| 2021 | $301 | $12,600 | $12,600 | $0 |
| 2020 | $311 | $12,600 | $12,600 | $0 |
| 2019 | $348 | $14,100 | $14,100 | $0 |
| 2018 | $350 | $14,100 | $14,100 | $0 |
| 2017 | $343 | $14,100 | $14,100 | $0 |
| 2016 | $333 | $14,100 | $14,100 | $0 |
| 2014 | $316 | $14,100 | $14,100 | $0 |
| 2013 | $316 | $14,100 | $14,100 | $0 |
Property History
| Date | Event | Price | List to Sale | Price per Sq Ft |
|---|---|---|---|---|
| 09/18/2025 09/18/25 | Price Changed | $219,700 | -2.2% | $149 / Sq Ft |
| 08/13/2025 08/13/25 | For Sale | $224,700 | -- | $152 / Sq Ft |
Purchase History
| Date | Type | Sale Price | Title Company |
|---|---|---|---|
| Deed | -- | New Title Company Name |
About the Listing Agent

Lezley grew up in Hendricks County and spent most of her life in Brownsburg and Pittsboro, except for her college years in Ohio. After she and her husband, Matt, started their family, they decided to move from Hendricks County to Putnam County and put down roots for their family in 2013. Lezley, Matt, and their two sons, enjoy spending time exploring their property, boating, watching their kiddos play sports, and spending time with the rest of their family and friends. The Wass family has truly
Lezley's Other Listings
Source: Terre Haute Area Association of REALTORS®
MLS Number: 107315
APN: 67-12-35-104-069.000-003
- 330 Lazy River Rd
- 318 Lazy River Rd
- 317 Lazy River Rd
- 219 Frost Way
- 217 Lazy River Rd
- 261 Down Boy Way
- 309 Someday Way
- 306 Someday Way
- 290 Bubble Loo Rd
- 71 Bubble Loo Rd
- 334 Small Fry Ave
- 357 Gentlemen Place
- 628 Lazy River Rd
- 40 Lazy River Rd
- 63 Bubble Loo Rd
- 363 Gentlemen Place
- 134 Blue Side Way
- 61 Bubble Loo Rd
- 90 Small Fry Ave
- 384 Cooling Eveing Ct
- 0000 N Main
- 1108 S Locust St Unit 203
- 8 Beveridge St
- 582 N 5th St
- 1020-1039 Landings Ct
- 328 Freeman Rd
- 11275 N Quillow Way
- 11204 N Sashing Way
- 10911 N Longbranch St
- 11361 N Creekside Dr
- 2908 E County Road 1000 S
- 1399 Hat Band St
- 906 W Clinton St
- 7219 W Susan St Unit 7235
- 7219 W Susan St Unit 7271
- 7219 W Susan St Unit 7211
- 7219 W Susan St Unit 7281
- 388 Country View Ct
- 503 S 3rd St
- 324 N Tennessee St






