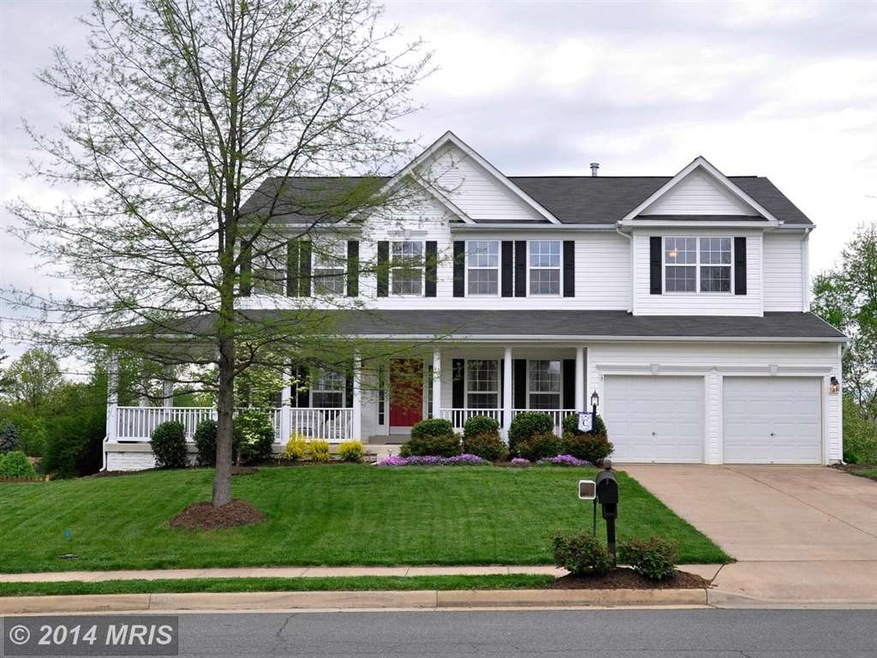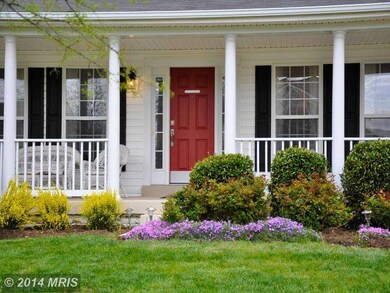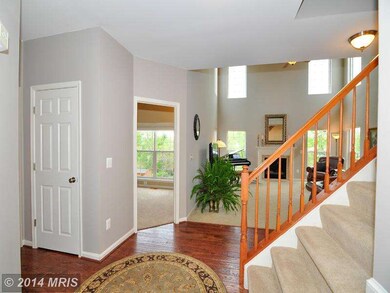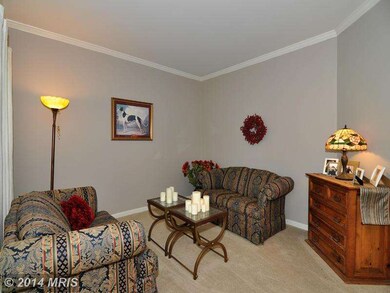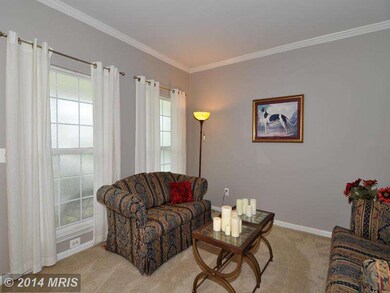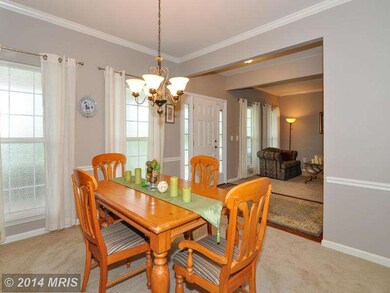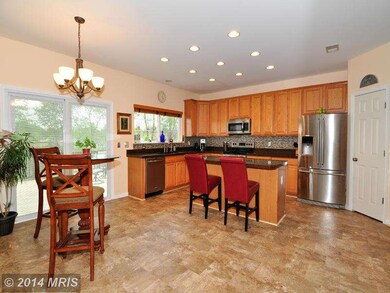
329 Locust Grove Dr Purcellville, VA 20132
Highlights
- Colonial Architecture
- Mountain View
- Private Lot
- Emerick Elementary School Rated A
- Deck
- 1 Fireplace
About This Home
As of November 2020JUST REDUCED! Immaculate Colonial, 3 Fin Levels, 4000 sq ft+ w/ Bump Outs,1/3 acre,Spacious Updated Kitchen,Granite,SS Appliance Study, 2 Sty FR w/ Gas FP, Walk Out LL w/ Full Size Windows,Balcony Overlook, Gorgeous Blue Ridge Mountain Views and Setting Sun from your wrap around porch and enjoy Franklin~s Park 4th of July Fireworks Display relaxing on your private deck,Too Many Upgrades to list!!!
Last Agent to Sell the Property
Pearson Smith Realty, LLC License #0225077185 Listed on: 05/08/2014

Home Details
Home Type
- Single Family
Est. Annual Taxes
- $6,230
Year Built
- Built in 2002
Lot Details
- 0.36 Acre Lot
- Private Lot
- Property is in very good condition
HOA Fees
- $33 Monthly HOA Fees
Parking
- 2 Car Attached Garage
- Garage Door Opener
Home Design
- Colonial Architecture
- Bump-Outs
- Vinyl Siding
Interior Spaces
- Property has 3 Levels
- Chair Railings
- 1 Fireplace
- Window Treatments
- Entrance Foyer
- Family Room
- Living Room
- Dining Room
- Den
- Game Room
- Mountain Views
Kitchen
- Eat-In Kitchen
- Stove
- Microwave
- Dishwasher
- Kitchen Island
- Upgraded Countertops
- Disposal
Bedrooms and Bathrooms
- 4 Bedrooms
- En-Suite Primary Bedroom
- En-Suite Bathroom
- 4 Bathrooms
Laundry
- Laundry Room
- Dryer
- Washer
Finished Basement
- Walk-Out Basement
- Connecting Stairway
- Exterior Basement Entry
Home Security
- Home Security System
- Fire and Smoke Detector
Outdoor Features
- Balcony
- Deck
- Patio
- Wrap Around Porch
Utilities
- Cooling System Utilizes Bottled Gas
- Humidifier
- Forced Air Heating System
- Heat Pump System
- Electric Water Heater
Community Details
- Built by WASHINGTON HOMES
- Delaware
Listing and Financial Details
- Home warranty included in the sale of the property
- Tax Lot 71
- Assessor Parcel Number 489462643000
Ownership History
Purchase Details
Home Financials for this Owner
Home Financials are based on the most recent Mortgage that was taken out on this home.Purchase Details
Home Financials for this Owner
Home Financials are based on the most recent Mortgage that was taken out on this home.Purchase Details
Home Financials for this Owner
Home Financials are based on the most recent Mortgage that was taken out on this home.Similar Homes in Purcellville, VA
Home Values in the Area
Average Home Value in this Area
Purchase History
| Date | Type | Sale Price | Title Company |
|---|---|---|---|
| Warranty Deed | $663,000 | Vesta Settlements Llc | |
| Warranty Deed | $519,900 | -- | |
| Deed | $392,587 | -- |
Mortgage History
| Date | Status | Loan Amount | Loan Type |
|---|---|---|---|
| Open | $598,200 | VA | |
| Previous Owner | $515,853 | VA | |
| Previous Owner | $519,900 | VA | |
| Previous Owner | $314,069 | No Value Available |
Property History
| Date | Event | Price | Change | Sq Ft Price |
|---|---|---|---|---|
| 11/30/2020 11/30/20 | Sold | $663,000 | +3.6% | $165 / Sq Ft |
| 10/31/2020 10/31/20 | Pending | -- | -- | -- |
| 10/23/2020 10/23/20 | For Sale | $640,000 | +23.1% | $159 / Sq Ft |
| 06/30/2014 06/30/14 | Sold | $519,900 | -1.9% | $129 / Sq Ft |
| 06/08/2014 06/08/14 | Pending | -- | -- | -- |
| 05/24/2014 05/24/14 | Price Changed | $529,900 | -1.9% | $132 / Sq Ft |
| 05/08/2014 05/08/14 | For Sale | $539,900 | -- | $134 / Sq Ft |
Tax History Compared to Growth
Tax History
| Year | Tax Paid | Tax Assessment Tax Assessment Total Assessment is a certain percentage of the fair market value that is determined by local assessors to be the total taxable value of land and additions on the property. | Land | Improvement |
|---|---|---|---|---|
| 2025 | $6,841 | $819,340 | $218,000 | $601,340 |
| 2024 | $6,817 | $761,650 | $218,000 | $543,650 |
| 2023 | $6,177 | $705,990 | $218,000 | $487,990 |
| 2022 | $5,846 | $656,860 | $186,100 | $470,760 |
| 2021 | $6,092 | $621,660 | $166,100 | $455,560 |
| 2020 | $5,816 | $561,970 | $146,100 | $415,870 |
| 2019 | $5,499 | $526,250 | $126,100 | $400,150 |
| 2018 | $5,609 | $516,980 | $126,100 | $390,880 |
| 2017 | $5,749 | $511,050 | $126,100 | $384,950 |
| 2016 | $5,669 | $495,130 | $0 | $0 |
| 2015 | $5,380 | $347,950 | $0 | $347,950 |
| 2014 | $5,231 | $326,810 | $0 | $326,810 |
Agents Affiliated with this Home
-
Dawn Ernst-Smith

Seller's Agent in 2020
Dawn Ernst-Smith
Real Broker, LLC
(571) 274-4145
1 in this area
12 Total Sales
-
Cindy Schmidlin

Buyer's Agent in 2020
Cindy Schmidlin
BHHS PenFed (actual)
(703) 727-1721
2 in this area
27 Total Sales
-
Linda Hess
L
Seller's Agent in 2014
Linda Hess
Pearson Smith Realty, LLC
(703) 772-2899
1 in this area
48 Total Sales
Map
Source: Bright MLS
MLS Number: 1002972444
APN: 489-46-2643
- 341 S 26th St
- 311 S 26th St
- 717 Wooden Bridge Dr
- 17864 Morning Bird Place
- 321 W J St
- 416 Falls Chapel Ct
- 126 S 29th St
- 821 Devonshire Cir
- 411 E A St
- 150 Amalfi Ct
- 116 Desales Dr
- 929 Towering Oak Ct
- 141 N Hatcher Ave
- 161 N Hatcher Ave
- 230 N Brewster Ln
- 401 Yorkshire Ridge Ct
- 301 Oxford Glen Ct
- The Oakhall Plan at Valley Springs Estates
- The Elmsgate Plan at Valley Springs Estates
- The Ashton II Plan at Valley Springs Estates
