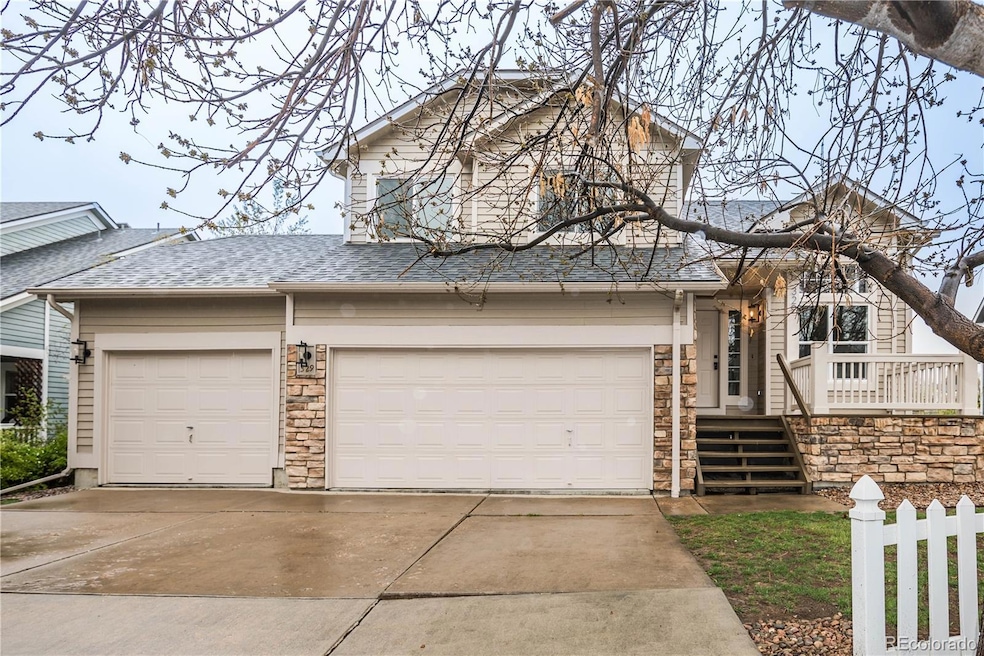329 Lodgewood Ln Lafayette, CO 80026
Estimated payment $4,841/month
Highlights
- Deck
- Vaulted Ceiling
- Granite Countertops
- Lafayette Elementary School Rated A
- Traditional Architecture
- Front Porch
About This Home
**Updated 3-Bedroom Home with 3-Car Garage in Indian Peaks | Lafayette, CO**
Looking for a move-in ready home near Boulder with space, style, and smart updates? Welcome to 329 Lodgewood Lane in Lafayette’s sought-after Indian Peaks neighborhood—where modern upgrades and functional living come together in one beautiful package. This fully renovated 4-bedroom, 4-bath home features vaulted ceilings, new windows, all-new flooring, and fresh paint throughout. The kitchen has been completely redesigned with granite countertops, stainless steel appliances, and custom cabinetry—perfect for entertaining or everyday cooking. Upstairs, the luxurious 5-piece primary bathroom offers a spa-like retreat, while the rare 3-car garage provides ample storage for gear, bikes, and more. Set in a peaceful residential community with easy access to Boulder, local schools, shopping, and parks, this home offers both convenience and quality. Don’t miss your chance to own a beautifully updated single-family home in Lafayette, Colorado—ideal for growing families or professionals looking for space and style close to the city. Schedule your showing today!
Listing Agent
MB Andersen Realty LLC Brokerage Email: andersenrealty@comcast.net,720-314-6861 License #40026387 Listed on: 07/09/2025
Home Details
Home Type
- Single Family
Est. Annual Taxes
- $4,557
Year Built
- Built in 1995 | Remodeled
Lot Details
- 7,405 Sq Ft Lot
- Partially Fenced Property
HOA Fees
- $109 Monthly HOA Fees
Parking
- 3 Car Attached Garage
Home Design
- Traditional Architecture
- Frame Construction
- Composition Roof
- Wood Siding
Interior Spaces
- 2-Story Property
- Vaulted Ceiling
- Family Room
- Living Room with Fireplace
- Dining Room
- Finished Basement
- 1 Bedroom in Basement
- Laundry Room
Kitchen
- Range with Range Hood
- Microwave
- Dishwasher
- Granite Countertops
- Disposal
Flooring
- Carpet
- Laminate
- Tile
Bedrooms and Bathrooms
- 4 Bedrooms
Outdoor Features
- Deck
- Front Porch
Schools
- Lafayette Elementary School
- Angevine Middle School
- Centaurus High School
Utilities
- Forced Air Heating and Cooling System
- Heating System Uses Natural Gas
Community Details
- Real Manage/Village Green Association, Phone Number (866) 473-2573
- Indian Peaks Subdivision
Listing and Financial Details
- Exclusions: All staging items
- Property held in a trust
- Assessor Parcel Number R0116550
Map
Home Values in the Area
Average Home Value in this Area
Tax History
| Year | Tax Paid | Tax Assessment Tax Assessment Total Assessment is a certain percentage of the fair market value that is determined by local assessors to be the total taxable value of land and additions on the property. | Land | Improvement |
|---|---|---|---|---|
| 2025 | $4,557 | $51,169 | $13,831 | $37,338 |
| 2024 | $4,557 | $51,169 | $13,831 | $37,338 |
| 2023 | $4,479 | $58,129 | $16,623 | $45,192 |
| 2022 | $3,587 | $45,133 | $12,246 | $32,887 |
| 2021 | $3,547 | $46,432 | $12,598 | $33,834 |
| 2020 | $3,052 | $40,548 | $13,585 | $26,963 |
| 2019 | $3,010 | $40,548 | $13,585 | $26,963 |
| 2018 | $2,954 | $39,557 | $13,968 | $25,589 |
| 2017 | $2,876 | $43,732 | $15,442 | $28,290 |
| 2016 | $2,486 | $35,032 | $11,064 | $23,968 |
| 2015 | $2,329 | $30,527 | $10,985 | $19,542 |
| 2014 | $1,951 | $30,527 | $10,985 | $19,542 |
Property History
| Date | Event | Price | List to Sale | Price per Sq Ft |
|---|---|---|---|---|
| 09/02/2025 09/02/25 | Price Changed | $819,973 | -1.2% | $346 / Sq Ft |
| 08/06/2025 08/06/25 | Price Changed | $829,973 | -1.2% | $350 / Sq Ft |
| 07/09/2025 07/09/25 | For Sale | $839,973 | -- | $354 / Sq Ft |
Purchase History
| Date | Type | Sale Price | Title Company |
|---|---|---|---|
| Warranty Deed | $626,000 | None Listed On Document | |
| Interfamily Deed Transfer | -- | None Available | |
| Warranty Deed | $186,500 | -- |
Source: REcolorado®
MLS Number: 4492212
APN: 1465333-14-008
- 187 Rendezvous Dr
- 2509 Ravenwood Ln
- 2437 Waneka Lake Trail
- 313 Caribou Pass Cir
- 2758 Meadow Mountain Trail
- 2305 Glacier Ct
- 2313 Glacier Ct
- 2325 Glacier Ct
- 714 Skywalker Point
- 2524 Concord Cir
- 2849 Crater Lake Ln
- 2508 Lexington St
- 2247 Eagles Nest Dr
- 2856 Shadow Lake Rd
- 2428 Concord Cir
- 2547 Concord Cir
- 2408 Concord Cir
- 2079 N Fork Dr
- 9224 Baseline Rd
- 2561 Lexington St
- 2164 E Hecla Dr Unit A
- 1210 Wicklow St Unit REDUCED $2250. Half of Ho
- 1724 Steel St
- 1015-1035 S Boulder Rd
- 1931 Centennial Dr Unit 1931
- 745 E South Boulder Rd
- 1606 Cottonwood Dr Unit 16S
- 1615 Cottonwood Dr Unit 9
- 1830 W Centennial Dr Unit 105
- 1140 Cannon St
- 1701 Cato Cir
- 242 Pheasant Run Unit A
- 1308 Vesta Cir
- 732 Julian Cir
- 1007 Leonard Ln
- 860 W Baseline Rd
- 2870 Arapahoe
- 795 Old Wagon Trail Cir
- 235 E South Boulder Rd
- 332 Buchanan Ct







