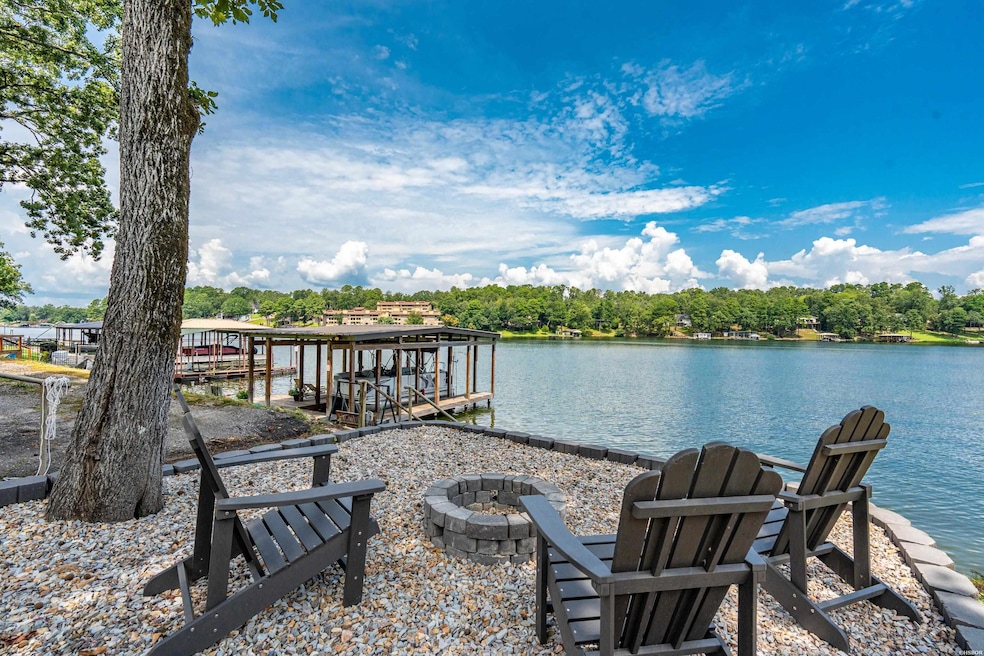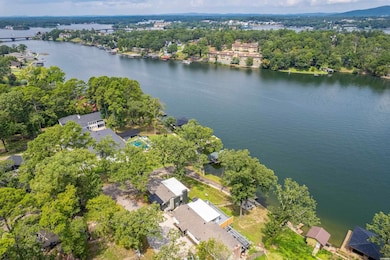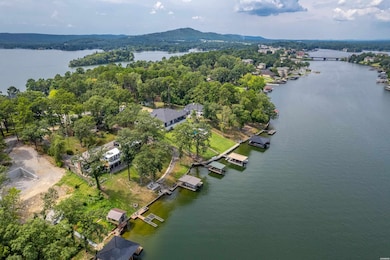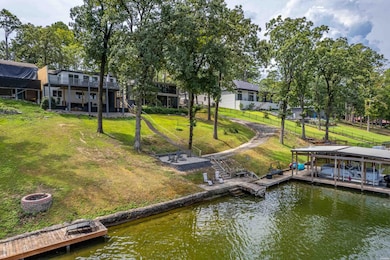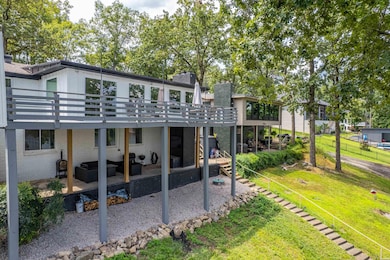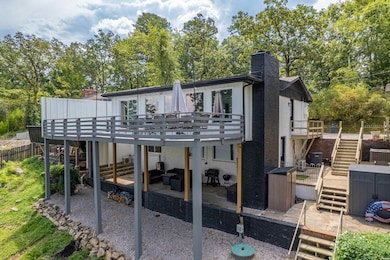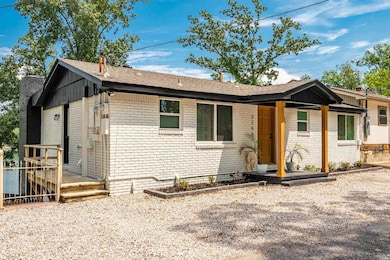
329 Lookout Point Unit B Hot Springs, AR 71913
Lake Hamilton NeighborhoodEstimated payment $3,548/month
Highlights
- Popular Property
- Lake Front
- Swim Dock
- Lakeside Primary School Rated A-
- Pier
- Deck
About This Home
Rare find on Lake Hamilton! This fully renovated home sits on the main channel with year-round deep water and beautiful lake views. This home features 2 separate units. The upper unit offers 2 bedrooms, 2 baths, a modern open floor plan, and a spacious patio overlooking the water. The lower unit features 1 bedroom, 1 bath, an open layout, and an outdoor “man cave” perfect for entertaining. Property highlights include a circle drive, landscaped walkways, firepit rest area, small pier for lake access (no boat dock permit), and an additional off-road lot—ideal for boat parking or even building a guest house. Perfect for full-time living, a vacation retreat, or rental income. Don’t miss the virtual tour—call today to schedule your showing!
Home Details
Home Type
- Single Family
Est. Annual Taxes
- $3,403
Year Built
- Built in 1972
Lot Details
- 0.3 Acre Lot
- Lake Front
- Lot Sloped Down
Parking
- Side or Rear Entrance to Parking
Home Design
- Traditional Architecture
- Brick Exterior Construction
- Slab Foundation
- Architectural Shingle Roof
- Stone Siding
- Siding
Interior Spaces
- 2,048 Sq Ft Home
- 2-Story Property
- Sheet Rock Walls or Ceilings
- Wood Burning Stove
- Fireplace With Gas Starter
- Insulated Windows
- Insulated Doors
- Open Floorplan
- Vinyl Plank Flooring
- Lake Views
- Walk-Out Basement
- Attic Vents
Kitchen
- Breakfast Bar
- Electric Range
- Dishwasher
- Disposal
Bedrooms and Bathrooms
- 3 Bedrooms
- Walk-In Closet
- 3 Full Bathrooms
- Walk-in Shower
Laundry
- Laundry Chute
- Washer and Gas Dryer Hookup
Outdoor Features
- Pier
- Swim Dock
- Deck
- Patio
- Outdoor Storage
Utilities
- Forced Air Zoned Heating and Cooling System
- Electric Water Heater
- Municipal Utilities District for Water and Sewer
Additional Features
- Energy-Efficient Lighting
- Outside City Limits
Map
Home Values in the Area
Average Home Value in this Area
Tax History
| Year | Tax Paid | Tax Assessment Tax Assessment Total Assessment is a certain percentage of the fair market value that is determined by local assessors to be the total taxable value of land and additions on the property. | Land | Improvement |
|---|---|---|---|---|
| 2024 | $3,403 | $75,790 | $40,660 | $35,130 |
| 2023 | $1,930 | $75,790 | $40,660 | $35,130 |
| 2022 | $2,447 | $75,790 | $40,660 | $35,130 |
| 2021 | $2,462 | $52,460 | $34,850 | $17,610 |
| 2020 | $2,087 | $52,460 | $34,850 | $17,610 |
| 2019 | $2,008 | $52,610 | $34,850 | $17,760 |
| 2018 | $2,137 | $55,860 | $34,850 | $21,010 |
| 2017 | $1,957 | $55,860 | $34,850 | $21,010 |
| 2016 | $1,907 | $61,080 | $34,850 | $26,230 |
| 2015 | $2,541 | $94,980 | $58,080 | $36,900 |
| 2014 | $2,359 | $57,137 | $20,237 | $36,900 |
Property History
| Date | Event | Price | Change | Sq Ft Price |
|---|---|---|---|---|
| 08/19/2025 08/19/25 | For Sale | $599,000 | -- | $292 / Sq Ft |
Purchase History
| Date | Type | Sale Price | Title Company |
|---|---|---|---|
| Warranty Deed | $365,000 | Hot Springs Title | |
| Warranty Deed | $365,000 | Hot Springs Title | |
| Warranty Deed | $365,000 | Hot Springs Title | |
| Warranty Deed | $365,000 | Hot Springs Title | |
| Interfamily Deed Transfer | -- | None Available | |
| Interfamily Deed Transfer | -- | None Available |
Mortgage History
| Date | Status | Loan Amount | Loan Type |
|---|---|---|---|
| Open | $292,000 | New Conventional | |
| Closed | $292,000 | New Conventional |
Similar Homes in the area
Source: Hot Springs Board of REALTORS®
MLS Number: 152200
APN: 100-09164-000
- 329 Lookout Point
- 412 Long Island Dr
- 412 Long Island Dr Unit 410 & 414
- 304 Lookout Point
- 304 Lookout Point Unit A-3
- 225 Lookout Point
- 225 Lookout Point Unit B3
- 121 Atkinson Ln
- 127 Long Island Place
- 217 Lookout Point
- 217 Lookout Point Unit 11
- 117 Lookout Point
- 117 Lookout Point Unit C-3
- 117 Lookout Point Unit A-2
- 229 Long Island Dr
- 105 Long Island Bay Unit A1
- 105 Long Island Bay Unit 205
- 101 Long Island Dr Unit 1001
- 101 Long Island Dr
- 101 Long Island Dr Unit 201
- 270 Lake Hamilton Dr Unit A10
- 200 Hamilton Oaks Dr
- 202 Little John Trail
- 389 Lake Hamilton Dr
- 200 Lakeland Dr
- 166 Long Beach Dr
- 2190 Higdon Ferry Rd
- 181 Fish Hatchery Rd
- 764 Mount Carmel Rd
- 126 Lees Landing
- 200 Modern Ave
- 550 Files Rd
- 3921 Central Ave Unit Several
- 142 Apple Blossom Cir
- 779 Old Brundage Rd
- 777 Old Brundage Rd
- 240 Matthews Dr
- 1203 Marion Anderson Rd
- 132 Gray Cir
- 605 Higdon Ferry Rd
