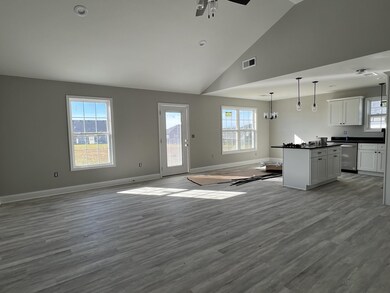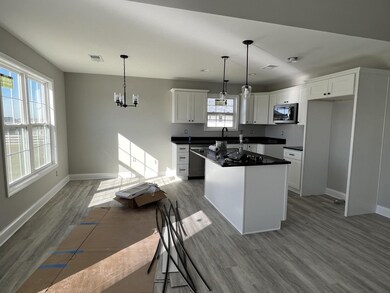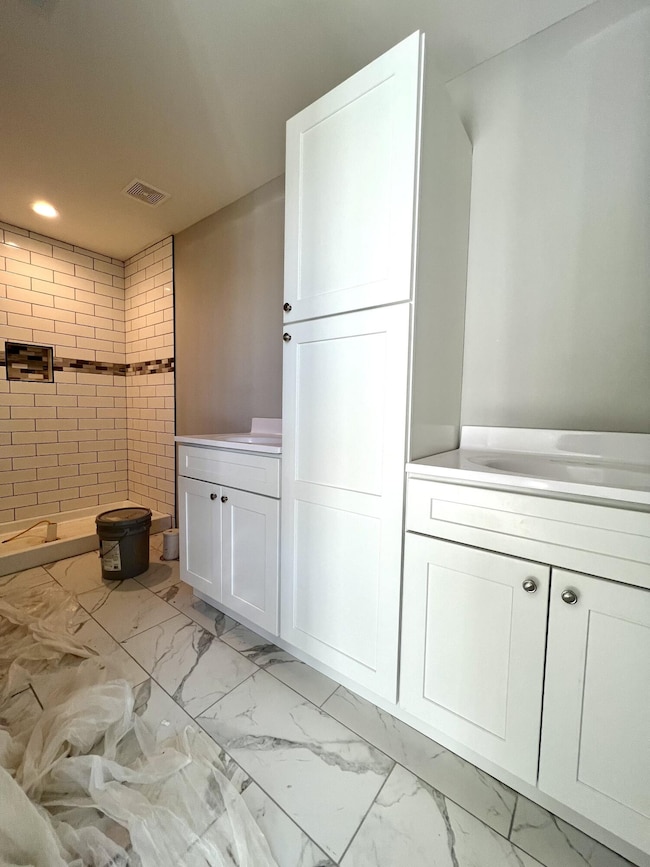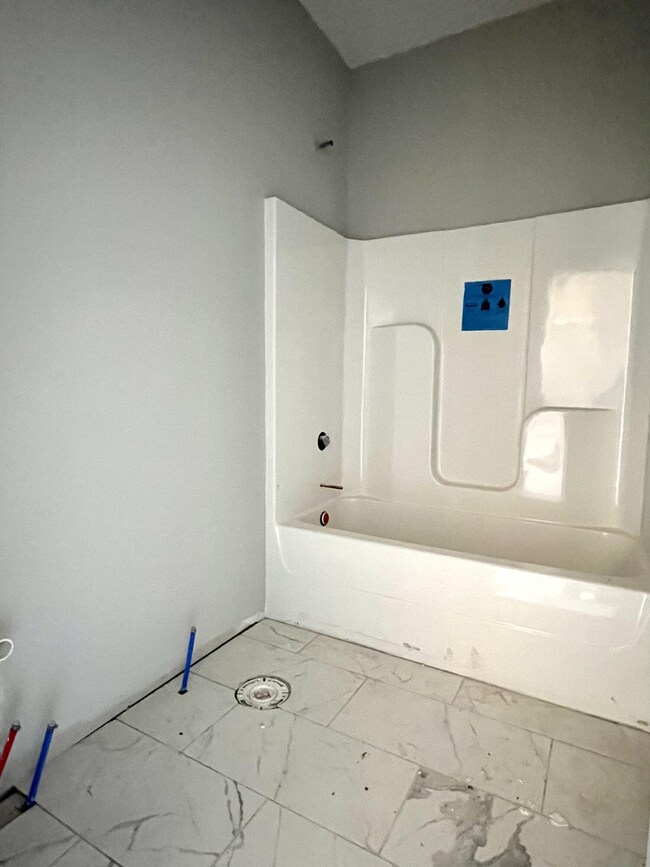
329 Memory Ln Richmond, KY 40475
Estimated Value: $273,722
Highlights
- New Construction
- Ranch Style House
- Brick Veneer
- Farristown Middle School Rated A-
- 2 Car Attached Garage
- Walk-In Closet
About This Home
As of February 2022NEW Construction ranch home on a flat lot! Inviting foyer leads into a spacious living room with vaulted ceilings. Chef's dream kitchen comes equipped with stylish cabinets, stainless appliances, kitchen island with tons of storage for all those bulky items. Dining area just off the kitchen great for get togethers. Spacious Primary suite has tray ceilings, walk in closet, full bath with double vanity, linen closet, walk in shower. Two other generous size bedrooms both with walk in closets and ceiling fans. Separate utility room makes doing laundry a breeze. Large, lot. Need that country scene with convenience? This home is for you with quick access to Richmond, Berea, I-75, AND MORE!
Last Agent to Sell the Property
The Real Estate Co. License #266856 Listed on: 11/15/2021
Home Details
Home Type
- Single Family
Est. Annual Taxes
- $2,251
Year Built
- Built in 2021 | New Construction
Lot Details
- 10,454
HOA Fees
- $10 Monthly HOA Fees
Parking
- 2 Car Attached Garage
- Garage Door Opener
Home Design
- Ranch Style House
- Brick Veneer
- Slab Foundation
- Dimensional Roof
- Vinyl Siding
Interior Spaces
- 1,525 Sq Ft Home
- Ceiling Fan
- Insulated Windows
- Insulated Doors
- Entrance Foyer
- Dining Area
- Washer and Electric Dryer Hookup
Kitchen
- Breakfast Bar
- Oven or Range
- Microwave
- Dishwasher
Flooring
- Carpet
- Tile
Bedrooms and Bathrooms
- 3 Bedrooms
- Walk-In Closet
- 2 Full Bathrooms
Schools
- Kingston Elementary School
- Farristown Middle School
- Not Applicable Middle School
- Madison So High School
Utilities
- Cooling Available
- Forced Air Heating System
- Tankless Water Heater
Additional Features
- Patio
- 10,454 Sq Ft Lot
Community Details
- Orchard Hills Subdivision
Listing and Financial Details
- Builder Warranty
- Home warranty included in the sale of the property
- Assessor Parcel Number 0070-0035-0085
Ownership History
Purchase Details
Purchase Details
Home Financials for this Owner
Home Financials are based on the most recent Mortgage that was taken out on this home.Similar Homes in Richmond, KY
Home Values in the Area
Average Home Value in this Area
Purchase History
| Date | Buyer | Sale Price | Title Company |
|---|---|---|---|
| Stepp Gregory Paul | $271,900 | Limestone Title | |
| Trent Matthew | $40,000 | None Listed On Document |
Property History
| Date | Event | Price | Change | Sq Ft Price |
|---|---|---|---|---|
| 02/17/2022 02/17/22 | Sold | $234,900 | 0.0% | $154 / Sq Ft |
| 12/11/2021 12/11/21 | Pending | -- | -- | -- |
| 11/15/2021 11/15/21 | For Sale | -- | -- | -- |
| 11/01/2021 11/01/21 | Pending | -- | -- | -- |
| 09/22/2021 09/22/21 | For Sale | $234,900 | -- | $154 / Sq Ft |
Tax History Compared to Growth
Tax History
| Year | Tax Paid | Tax Assessment Tax Assessment Total Assessment is a certain percentage of the fair market value that is determined by local assessors to be the total taxable value of land and additions on the property. | Land | Improvement |
|---|---|---|---|---|
| 2024 | $2,251 | $234,900 | $0 | $0 |
| 2023 | $2,279 | $234,900 | $0 | $0 |
| 2022 | $317 | $234,900 | $0 | $0 |
| 2021 | $20 | $15,000 | $0 | $0 |
Agents Affiliated with this Home
-
Kim Caywood

Seller's Agent in 2022
Kim Caywood
The Real Estate Co.
(859) 979-1508
425 Total Sales
-
Joshua Barrett
J
Seller Co-Listing Agent in 2022
Joshua Barrett
The Real Estate Co.
(859) 582-7975
409 Total Sales
-
Shelley Paterson

Buyer's Agent in 2022
Shelley Paterson
In House Real Estate
(859) 806-0921
233 Total Sales
Map
Source: ImagineMLS (Bluegrass REALTORS®)
MLS Number: 20120507
APN: 0070-0035-0085
- 156 Rose Ln
- 127 Oliver Dr
- 121 General Nelson Dr
- 539 Cady Dr
- 544 General Cruft Dr
- 105 South Ct
- 7064 Arbor Ridge Dr
- 7060 Arbor Ridge Dr
- 7041 Arbor Ridge Dr
- 7037 Arbor Ridge Dr
- 531 Chickasaw Dr
- 6033 Arbor Woods Way
- 7017 Arbor Ridge Dr
- 7024 Arbor Ridge Dr
- 7009 Arbor Ridge Dr
- 214 General Cleburne Dr
- 7005 Arbor Ridge Dr
- 7001 Arbor Ridge Dr
- 4076 Loblolly Ln
- 118 General Cleburne Dr






