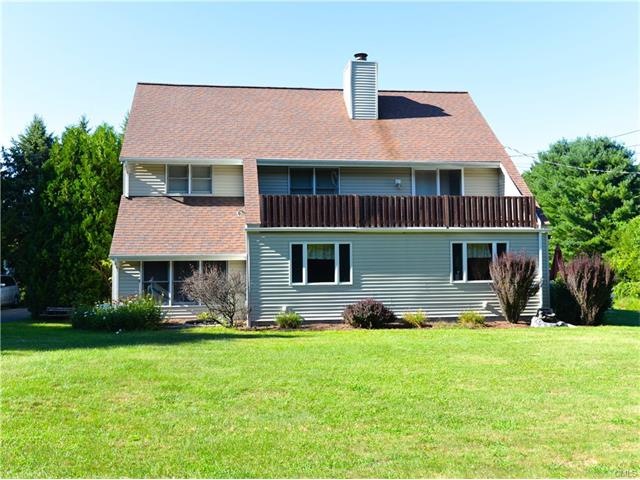
329 Mohegan Rd Shelton, CT 06484
About This Home
As of February 2017***BANK APPROVED LIST PRICE***Looking for space? Looking for a lot of space? Then your search is over. Come and see this unique Contemporary Colonial located in the desirable Huntington section of Shelton. As soon as you pull in the driveway and see the flat acre you will be home. Move right in and enjoy the expansive open floor plan on the 1st fl. complete with a formal DR, LR and huge Eat-In Kitchen with Fireplace; after dinner relax on the adjoining patio. An addl. BR and office off the kitchen. Not only is this home ideal for entertaining you will find space for the entire family or overnight guests in the One Bb In-Law with a separate entrance and full Kitchen. Short Sale: purchase price and terms subject to lender approval.
Last Agent to Sell the Property
Keller Williams Realty License #RES.0766053 Listed on: 08/31/2016

Home Details
Home Type
Single Family
Est. Annual Taxes
$9,217
Year Built
1982
Lot Details
0
Listing Details
- Style: Colonial, Contemporary
- Acres: 0.98
- Amenities: Golf Course, Public Transportation
- Estimated Heated Above Grade Sq Ft: 3856
- Handicap Features: Bath Grab Bars
- Living Area Sq Ft Per Public Record: 3856
- Mil Rate: 22.310
- Oil Tank Location: In Garage
- Property ID No.: 440M82L11
- Prop Type: Single Family
- Ratio Close Price By List Price: 0.93313
- Ratio Closeprice By Originallist: 0.85515
- Ratio List Price By Sq Ft: 79.62
- Estimated Sq Ft: 3856
- Tot Sq Ft: 3856
- Zoning Code: R-1
- Assessment: 371140
- Special Features: None
- Property Sub Type: Detached
- Year Built: 1982
Interior Features
- Total Fireplaces: 1
- Appliances: Cook Top, Dishwasher, Microwave, Range
- Attic: Yes
- Attic Features: Pull-Down Stairs
- Laundry Room Info: Main Floor Utility
- Other Rooms: Formal Dining Rm, Foyer, Laundry/Utility, Mud Room, Office/Comptr Rm
Exterior Features
- Construction: Frame
- Exterior: Vinyl
- Exterior Features: Balcony, Deck, Patio, Shed
- Foundation: Concrete, Slab
- Pool Features: Above-Ground Pool
- Roof: Asphalt Shingle
- Swimming Pool: Yes
Garage/Parking
- Garage: 2
- Parking: Attached, Driveway, Paved
Utilities
- Heating: OIL, Hot Air, Zoned
- Cooling: Cent. Air, Zoned
- Sewer: Septic
- Water: City Water
Schools
- Elementary School: Mohegan
- High School: Shelton
Green Features
- Energy Features: Ceiling Fans
Lot Info
- Lot Description: Level
Ownership History
Purchase Details
Home Financials for this Owner
Home Financials are based on the most recent Mortgage that was taken out on this home.Purchase Details
Purchase Details
Purchase Details
Similar Homes in the area
Home Values in the Area
Average Home Value in this Area
Purchase History
| Date | Type | Sale Price | Title Company |
|---|---|---|---|
| Warranty Deed | $290,000 | -- | |
| Warranty Deed | $290,000 | -- | |
| Warranty Deed | $398,500 | -- | |
| Warranty Deed | $398,500 | -- | |
| Warranty Deed | $217,000 | -- | |
| Deed | $252,000 | -- |
Mortgage History
| Date | Status | Loan Amount | Loan Type |
|---|---|---|---|
| Open | $245,600 | Purchase Money Mortgage | |
| Closed | $245,600 | New Conventional |
Property History
| Date | Event | Price | Change | Sq Ft Price |
|---|---|---|---|---|
| 06/22/2017 06/22/17 | Rented | $1,400 | 0.0% | -- |
| 06/15/2017 06/15/17 | For Rent | $1,400 | 0.0% | -- |
| 02/28/2017 02/28/17 | Sold | $307,000 | -14.5% | $80 / Sq Ft |
| 01/21/2017 01/21/17 | Pending | -- | -- | -- |
| 08/31/2016 08/31/16 | For Sale | $359,000 | -- | $93 / Sq Ft |
Tax History Compared to Growth
Tax History
| Year | Tax Paid | Tax Assessment Tax Assessment Total Assessment is a certain percentage of the fair market value that is determined by local assessors to be the total taxable value of land and additions on the property. | Land | Improvement |
|---|---|---|---|---|
| 2025 | $9,217 | $489,720 | $106,050 | $383,670 |
| 2024 | $9,393 | $489,720 | $106,050 | $383,670 |
| 2023 | $8,555 | $489,720 | $106,050 | $383,670 |
| 2022 | $8,555 | $489,720 | $106,050 | $383,670 |
| 2021 | $8,625 | $391,510 | $67,200 | $324,310 |
| 2020 | $8,778 | $391,510 | $67,200 | $324,310 |
| 2019 | $8,778 | $391,510 | $67,200 | $324,310 |
| 2017 | $8,695 | $391,510 | $67,200 | $324,310 |
| 2015 | $8,280 | $371,140 | $64,610 | $306,530 |
| 2014 | $8,280 | $371,140 | $64,610 | $306,530 |
Agents Affiliated with this Home
-

Seller's Agent in 2017
Danielle Rownin
Keller Williams Realty
(203) 767-3512
9 in this area
122 Total Sales
-

Seller Co-Listing Agent in 2017
Matt Rownin
Keller Williams Realty
(203) 767-2361
9 in this area
118 Total Sales
Map
Source: SmartMLS
MLS Number: 99158532
APN: SHEL-000082-000000-000011
- 229 Mohegan Rd
- 43 Moose Hill Rd
- 44 Fawn Hill Rd
- 89 Cranbury Dr
- 1 Brookview Dr
- 6 Brookview Dr
- 73 Highridge Dr
- 20 Topaz Ln
- 18 Arbor Rd
- 152 Richards Dr
- 1209 Daniels Farm Rd
- 11 Audubon Ln
- 112 Greenbrier Rd
- 16 Mon Tar Dr
- 19 Kathleen Rd
- 175 Cross Hill Rd
- 23 Bonita Dr
- 175 Purdy Hill Rd
- 13 School St
- 33 Shawnee Ln
