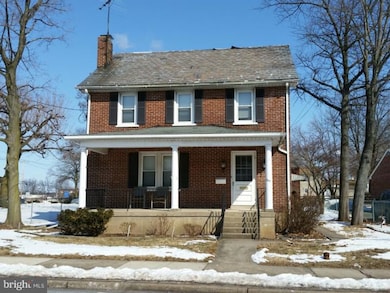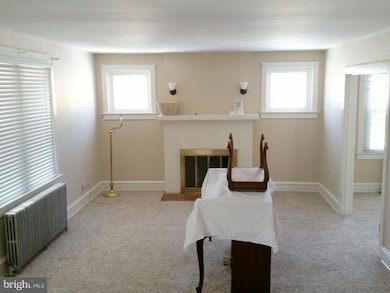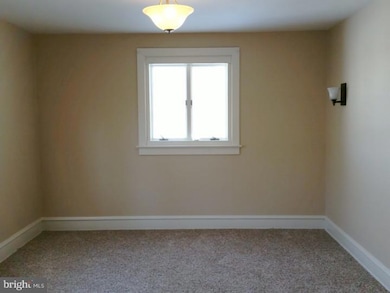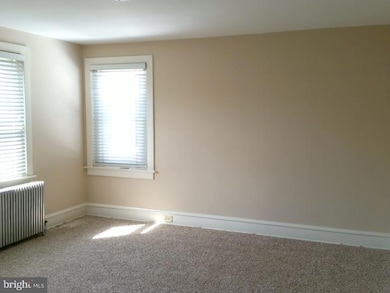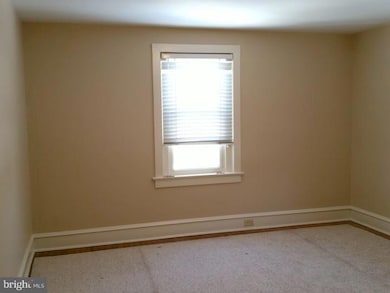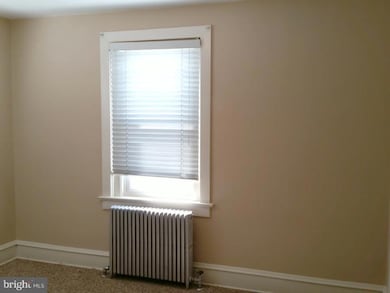329 N Main St Telford, PA 18969
Highlights
- Colonial Architecture
- Wood Flooring
- Fireplace
- Indian Crest Middle School Rated A-
- No HOA
- Porch
About This Home
Large Brick Single home with two car garage, and a loft. Off street parking. Eat in kitchen, sun room, Living room with electric fireplace, formal Dining room. New carpets, all freshly painted, basement and a nice yard.
Walk up attic for extra storage. Close to schools, parks and shopping. Front covered porch. No Pets, and NO Smoking. Large walk up attic for storage. Garage doors and front 3 pillers are scheduled to be painted. New siding is scheduled on garage for the Spring.
Listing Agent
(267) 718-3468 PaRemaxAgent@gmail.com RE/MAX Centre Realtors License #RS159876A Listed on: 09/03/2025

Home Details
Home Type
- Single Family
Est. Annual Taxes
- $4,363
Year Built
- Built in 1935
Lot Details
- 8,500 Sq Ft Lot
- Lot Dimensions are 50x170
- Open Lot
- Back, Front, and Side Yard
- Property is in very good condition
Home Design
- Colonial Architecture
- Brick Exterior Construction
- Slate Roof
- Concrete Perimeter Foundation
Interior Spaces
- 1,764 Sq Ft Home
- Property has 2 Levels
- Ceiling Fan
- Fireplace
- Replacement Windows
- Living Room
- Dining Room
Kitchen
- Eat-In Kitchen
- Range Hood
- Dishwasher
Flooring
- Wood
- Wall to Wall Carpet
- Vinyl
Bedrooms and Bathrooms
- 3 Bedrooms
- En-Suite Primary Bedroom
- 1 Full Bathroom
Laundry
- Dryer
- Washer
Basement
- Basement Fills Entire Space Under The House
- Laundry in Basement
Parking
- 2 Parking Spaces
- 2 Driveway Spaces
Utilities
- Radiator
- Heating System Uses Oil
- Oil Water Heater
- Municipal Trash
- Cable TV Available
Additional Features
- More Than Two Accessible Exits
- Porch
Listing and Financial Details
- Residential Lease
- Security Deposit $2,800
- Tenant pays for cable TV, electricity, heat, hot water, sewer, snow removal, trash removal, water
- The owner pays for heater maintenance contract, lawn/shrub care
- Rent includes lawn service
- No Smoking Allowed
- 12-Month Lease Term
- Available 9/4/25
- Assessor Parcel Number 43-001-002
Community Details
Overview
- No Home Owners Association
Pet Policy
- No Pets Allowed
Map
Source: Bright MLS
MLS Number: PABU2104492
APN: 22-01-00439-006
- 255 N Main St
- 226 N Main St
- 195 N Washington St
- 2513 Wellington Way
- 2580 Wellington Way
- 5 Ryan Ct
- 70 W Hamlin Ave
- 211 Village Green Ln
- 419 Wexford Way Unit D8
- 41 W Reliance Rd
- 315 W Hamlin Ave
- 191 W Reliance Rd
- 223 W Reliance Rd
- 145 Reliance Place Unit 145
- 24 Reliance Ct
- 820 Evergreen Cir
- 211 Grove Ct
- 55 Reliance Ct Unit 55
- 40 Reliance Ct Unit 40
- 157 Erie Ave
- 276 N 3rd St
- 116 S Main St Unit 2
- 226 Spring House Ln Unit 228
- 125 Green St
- 67 Hillside Ave
- 23 N Front St Unit Apartment 2
- 30 W Broad St Unit F
- 30 W Broad St Unit E
- 30 W Broad St Unit D
- 30 W Broad St Unit C
- 30 W Broad St Unit B
- 30 W Broad St Unit A
- 102 W Broad St Unit 1ST FLOOR APARTMENT
- 48 Penn Ave Unit A - DOWNSTAIRS
- 48 Penn Ave Unit B - UPSTAIRS
- 305 W Broad St
- 1075 S County Line Rd
- 108 Lawn Ave Unit 5-3
- 35 Maple Ave
- 403 Washington Ave Unit 3

