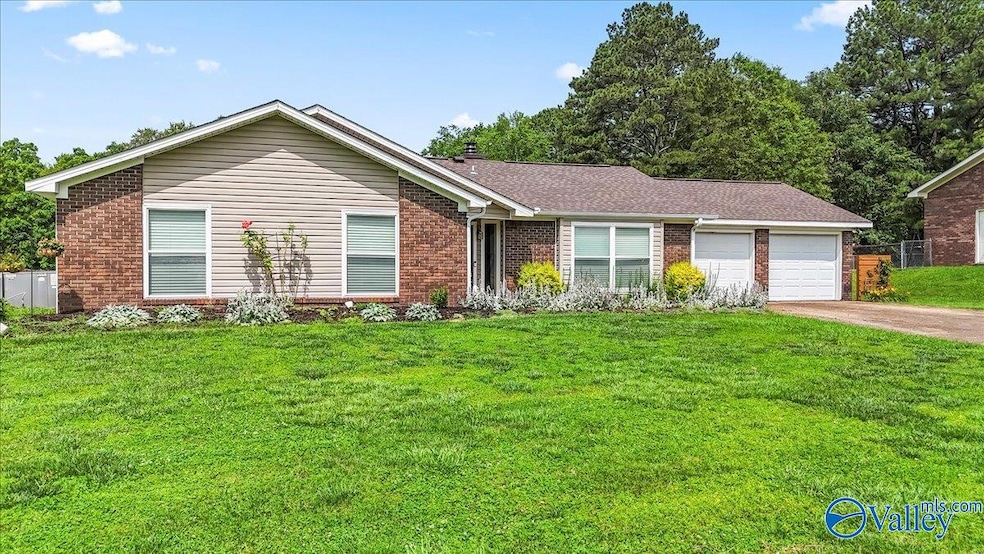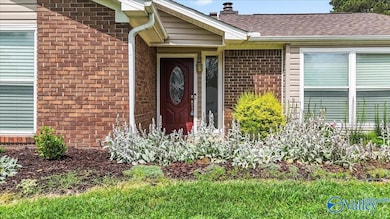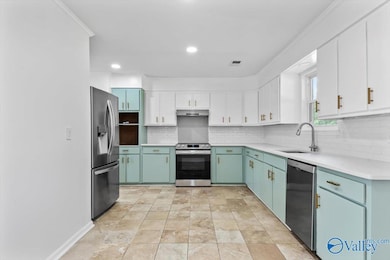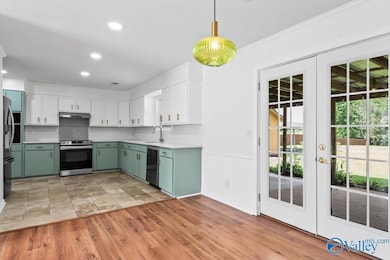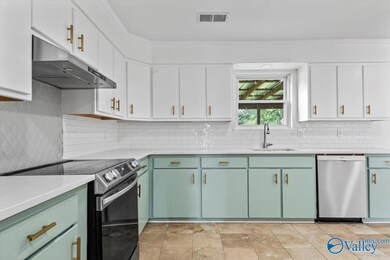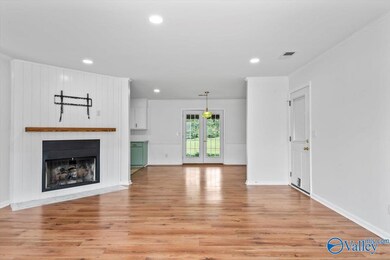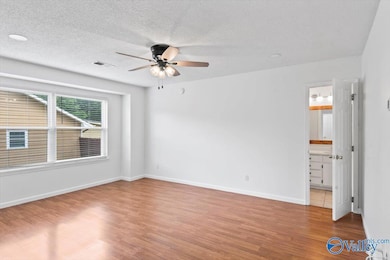
329 Ohara Dr Albertville, AL 35950
Estimated payment $1,552/month
Highlights
- No HOA
- Central Heating and Cooling System
- Gas Log Fireplace
- Three Sided Brick Exterior Elevation
About This Home
PRICE DROP!! SELLER SAYS BRING AN OFFER! Updated home on a large, rare double lot in Albertville! This 3-bed, 2-bath gem offers comfortable living with laminate flooring and a spacious living room featuring a gas log fireplace. The open kitchen provides ample cabinet space, and the master bath boasts a large tub and separate shower. Enjoy the flexibility of a bonus sunroom/man-cave with backyard access. Backyard is perfect for entertaining! Includes an outdoor shop on slab with electricity, covered storage, and a creek at the property's rear. Situated in a quiet, established neighborhood within city limits, this home is ideal for anyone looking for a great home! Schedule your showing today!
Home Details
Home Type
- Single Family
Est. Annual Taxes
- $2,088
Year Built
- Built in 1986
Parking
- 2 Car Garage
Home Design
- Slab Foundation
- Three Sided Brick Exterior Elevation
Interior Spaces
- 1,764 Sq Ft Home
- Property has 1 Level
- Gas Log Fireplace
Kitchen
- Oven or Range
- Dishwasher
Bedrooms and Bathrooms
- 3 Bedrooms
- 2 Full Bathrooms
Schools
- Albertville Elementary School
- Albertville High School
Additional Features
- 1.04 Acre Lot
- Central Heating and Cooling System
Community Details
- No Home Owners Association
- Plantation Manor Subdivision
Listing and Financial Details
- Tax Lot 34
Map
Home Values in the Area
Average Home Value in this Area
Tax History
| Year | Tax Paid | Tax Assessment Tax Assessment Total Assessment is a certain percentage of the fair market value that is determined by local assessors to be the total taxable value of land and additions on the property. | Land | Improvement |
|---|---|---|---|---|
| 2024 | $2,088 | $44,900 | $0 | $0 |
| 2023 | $2,088 | $40,480 | $0 | $0 |
| 2022 | $560 | $13,180 | $0 | $0 |
| 2021 | $494 | $11,760 | $0 | $0 |
| 2020 | $424 | $10,260 | $0 | $0 |
Property History
| Date | Event | Price | Change | Sq Ft Price |
|---|---|---|---|---|
| 07/31/2025 07/31/25 | Price Changed | $254,900 | -3.8% | $145 / Sq Ft |
| 07/18/2025 07/18/25 | Price Changed | $264,900 | -1.9% | $150 / Sq Ft |
| 06/20/2025 06/20/25 | Price Changed | $269,900 | -1.5% | $153 / Sq Ft |
| 06/06/2025 06/06/25 | Price Changed | $273,900 | -0.4% | $155 / Sq Ft |
| 05/29/2025 05/29/25 | For Sale | $275,000 | +19.6% | $156 / Sq Ft |
| 02/07/2023 02/07/23 | Sold | $230,000 | -4.0% | $130 / Sq Ft |
| 11/25/2022 11/25/22 | For Sale | $239,500 | -- | $136 / Sq Ft |
Purchase History
| Date | Type | Sale Price | Title Company |
|---|---|---|---|
| Warranty Deed | $230,000 | None Listed On Document | |
| Warranty Deed | $125,000 | None Available |
Mortgage History
| Date | Status | Loan Amount | Loan Type |
|---|---|---|---|
| Open | $218,500 | New Conventional | |
| Previous Owner | $132,000 | New Conventional | |
| Previous Owner | $97,600 | New Conventional | |
| Previous Owner | $76,760 | FHA |
Similar Homes in the area
Source: ValleyMLS.com
MLS Number: 21890136
APN: 19-05-21-0-000-009.099
- 325 Ohara Dr
- 323 Ohara Dr
- 114 Ohara Dr
- 304 Ohara Dr
- 402 Old Glory Ln
- 258 Old Glory Ln
- 2218 Highpoint Rd
- 3054 Whitesville Rd
- 1810 Chickasaw Dr
- 225 Shaw St
- 120 Shaw St
- 1706 Walnut St
- 82 Drury Ln
- 102 W Sims Ave
- 1.80 acres Weatherly Ave
- 404 Alicia St
- 1707 Walnut St
- 15 Swanee Dr
- 413 Peach Ave
- 66 Swanee Dr
- 1105 Head St
- 67 Ashbrook Ln
- 304 Cherry Tree St
- 1266 N Main St
- 109 Tanna Hill St
- 2692 U S 431
- 4914 Gilley St
- 4812 Lloyd St
- 5522 Cedar Mill Dr
- 7036 Val Monte Dr
- 75 Moon Rd
- 2300 Deerman St
- 2500 Deerman St
- 1329 Carlisle Ave
- 1316 Carlisle Ave
- 2699 #204 Paddle Wheel Dr Unit 204
- 2699 - 101 Paddle Wheel Dr Unit 101
- 1526 Circle Dr Unit B
- 715 Kornegay Loop Unit Hide-a-way Apartment
- 335 Maple Cir
