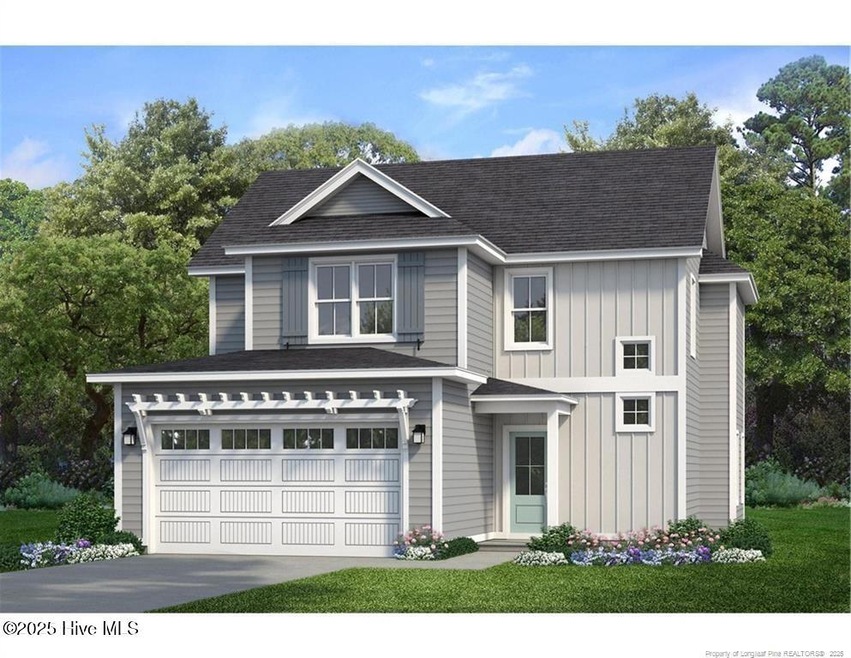
329 Peeler Cir Raeford, NC 28376
Highlights
- 1 Fireplace
- Porch
- Patio
- Solid Surface Countertops
- 2 Car Attached Garage
- Combination Dining and Living Room
About This Home
As of July 2025Step into comfort with the Grenoble floor plan in the popular Saddle Run Subdivision--enjoy the benefit of no city taxes and a welcoming community! This thoughtfully crafted 3-bedroom, 2.5-bath home features a spacious 2-car garage and an open layout perfect for modern living. The kitchen boasts sleek granite countertops, stainless steel appliances, and flows seamlessly into the main living space. Relax on the covered back patio or unwind in the generous primary suite, complete with a walk-in closet and a tiled shower accented with matching granite. Upstairs, two additional bedrooms are connected by a convenient Jack and Jill bathroom. A downstairs laundry room adds everyday ease to this beautifully balanced home in Hoke County.
Last Agent to Sell the Property
Coldwell Banker Advantage-Fayetteville License #323240 Listed on: 05/09/2025

Last Buyer's Agent
A Non Member
A Non Member
Home Details
Home Type
- Single Family
Year Built
- Built in 2025
Lot Details
- 6,970 Sq Ft Lot
- Lot Dimensions are 121.42'x57.73'
- Property is zoned R8
HOA Fees
- $50 Monthly HOA Fees
Home Design
- Slab Foundation
- Wood Frame Construction
- Shingle Roof
- Vinyl Siding
- Stick Built Home
Interior Spaces
- 1,693 Sq Ft Home
- 2-Story Property
- Ceiling Fan
- 1 Fireplace
- Combination Dining and Living Room
- Solid Surface Countertops
Bedrooms and Bathrooms
- 3 Bedrooms
Parking
- 2 Car Attached Garage
- Front Facing Garage
Outdoor Features
- Patio
- Porch
Schools
- Scurlock Elementary School
- East Hoke Middle School
- Hoke County High School
Utilities
- Heat Pump System
Community Details
- Block & Associates Association, Phone Number (919) 944-4771
- Saddle Run Subdivision
Listing and Financial Details
- Assessor Parcel Number 494550201294
Similar Homes in Raeford, NC
Home Values in the Area
Average Home Value in this Area
Property History
| Date | Event | Price | Change | Sq Ft Price |
|---|---|---|---|---|
| 07/11/2025 07/11/25 | Sold | $285,000 | 0.0% | $168 / Sq Ft |
| 06/13/2025 06/13/25 | Pending | -- | -- | -- |
| 05/09/2025 05/09/25 | For Sale | $285,000 | -- | $168 / Sq Ft |
Tax History Compared to Growth
Agents Affiliated with this Home
-
M
Seller's Agent in 2025
Maxwell Taylor
Coldwell Banker Advantage-Fayetteville
-
A
Buyer's Agent in 2025
A Non Member
A Non Member
Map
Source: Hive MLS
MLS Number: 100506822
- 256 Bourbon St
- 256 Bourbon St
- 256 Bourbon St
- 256 Bourbon St
- 256 Bourbon St
- 198 Peeler Cir
- 186 Peeler Cir
- 128 Peeler (Lot 17) Cir
- 131 Bourbon (Lot 13) St
- 105 Bourbon (Lot 15) St
- 162 Bourbon (Lot 62) St
- 136 St
- 163 Bourbon (Lot 10) St
- 141 Bourbon (Lot 12) St
- 265 Peeler (Lot 49) Cir
- 176 Peeler (Lot 21) Cir

