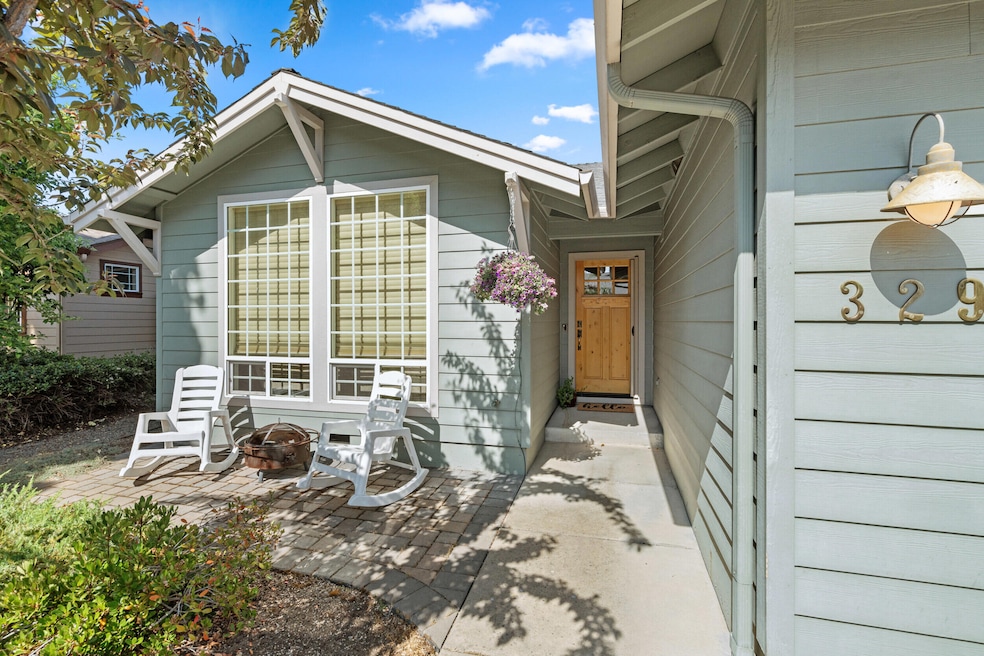
329 Phoenix Hills Dr Phoenix, OR 97535
Highlights
- Northwest Architecture
- Wood Flooring
- No HOA
- Vaulted Ceiling
- Granite Countertops
- Neighborhood Views
About This Home
As of August 2025Welcome to your next home sweet home in the desirable Phoenix Hills subdivision! This well-built 3 bedroom, 2 bathroom gem offers a comfortable and thoughtful layout that makes everyday living easy and enjoyable. Step into the updated, homey kitchen featuring gorgeous granite countertops, a stylish tile backsplash, and plenty of space to cook and gather. The vaulted ceilings and cozy gas fireplace in the living room create a warm, inviting space perfect for relaxing or entertaining. Out back, you'll find a good-sized yard ideal for outdoor living, with a covered patio for shade, garden boxes ready for your green thumb, and space to enjoy the peaceful neighborhood vibe. Located in a great community close to shopping, dining, and all the essentials, this one's ready to welcome you home!
Last Agent to Sell the Property
The Alba Group License #201210764 Listed on: 06/20/2025

Home Details
Home Type
- Single Family
Est. Annual Taxes
- $3,641
Year Built
- Built in 2003
Lot Details
- 6,970 Sq Ft Lot
- Fenced
- Landscaped
- Front and Back Yard Sprinklers
- Sprinklers on Timer
- Garden
Parking
- 2 Car Attached Garage
- Garage Door Opener
Home Design
- Northwest Architecture
- Frame Construction
- Composition Roof
- Concrete Perimeter Foundation
Interior Spaces
- 1,415 Sq Ft Home
- 1-Story Property
- Vaulted Ceiling
- Ceiling Fan
- Gas Fireplace
- Double Pane Windows
- Vinyl Clad Windows
- Living Room with Fireplace
- Neighborhood Views
- Laundry Room
Kitchen
- Range
- Microwave
- Dishwasher
- Granite Countertops
- Disposal
Flooring
- Wood
- Carpet
- Vinyl
Bedrooms and Bathrooms
- 3 Bedrooms
- Linen Closet
- 2 Full Bathrooms
- Double Vanity
Home Security
- Carbon Monoxide Detectors
- Fire and Smoke Detector
Outdoor Features
- Covered Patio or Porch
Schools
- Orchard Hill Elementary School
- Talent Middle School
- Phoenix High School
Utilities
- Forced Air Heating and Cooling System
- Natural Gas Connected
- Water Heater
- Cable TV Available
Community Details
- No Home Owners Association
- Built by Cota
- Phoenix Hills Subdivision Phase 2
Listing and Financial Details
- Assessor Parcel Number 109614450
Ownership History
Purchase Details
Home Financials for this Owner
Home Financials are based on the most recent Mortgage that was taken out on this home.Similar Homes in Phoenix, OR
Home Values in the Area
Average Home Value in this Area
Purchase History
| Date | Type | Sale Price | Title Company |
|---|---|---|---|
| Bargain Sale Deed | -- | Lawyers Title Insurance Corp | |
| Warranty Deed | $165,000 | Lawyers Title Insurance Corp |
Mortgage History
| Date | Status | Loan Amount | Loan Type |
|---|---|---|---|
| Open | $93,000 | New Conventional | |
| Closed | $113,000 | No Value Available |
Property History
| Date | Event | Price | Change | Sq Ft Price |
|---|---|---|---|---|
| 08/27/2025 08/27/25 | Sold | $410,000 | 0.0% | $290 / Sq Ft |
| 07/17/2025 07/17/25 | Pending | -- | -- | -- |
| 07/09/2025 07/09/25 | Price Changed | $410,000 | -1.2% | $290 / Sq Ft |
| 06/20/2025 06/20/25 | For Sale | $415,000 | -- | $293 / Sq Ft |
Tax History Compared to Growth
Tax History
| Year | Tax Paid | Tax Assessment Tax Assessment Total Assessment is a certain percentage of the fair market value that is determined by local assessors to be the total taxable value of land and additions on the property. | Land | Improvement |
|---|---|---|---|---|
| 2025 | $3,641 | $227,030 | $72,230 | $154,800 |
| 2024 | $3,641 | $220,420 | $70,130 | $150,290 |
| 2023 | $3,526 | $214,000 | $68,080 | $145,920 |
| 2022 | $3,433 | $214,000 | $68,080 | $145,920 |
| 2021 | $3,351 | $207,770 | $66,100 | $141,670 |
| 2020 | $3,245 | $201,720 | $64,180 | $137,540 |
| 2019 | $3,159 | $190,150 | $60,480 | $129,670 |
| 2018 | $3,066 | $184,620 | $58,730 | $125,890 |
| 2017 | $2,897 | $184,620 | $58,730 | $125,890 |
| 2016 | $2,819 | $174,030 | $55,350 | $118,680 |
| 2015 | $2,709 | $174,030 | $55,350 | $118,680 |
| 2014 | $2,607 | $164,050 | $52,180 | $111,870 |
Agents Affiliated with this Home
-
Cheyenne Riesner

Seller's Agent in 2025
Cheyenne Riesner
The Alba Group
(541) 951-1910
3 in this area
83 Total Sales
-
Jodi Speece
J
Seller Co-Listing Agent in 2025
Jodi Speece
The Alba Group
(541) 951-8520
1 in this area
27 Total Sales
-
Renee Spahn

Buyer's Agent in 2025
Renee Spahn
John L. Scott Medford
(541) 301-6180
2 in this area
85 Total Sales
Map
Source: Oregon Datashare
MLS Number: 220204405
APN: 10961450
- 106 Freshwater Dr Unit 2
- 96 Mountain View Dr
- 110 Freshwater Dr
- 300 Luman Rd Unit 206
- 4119 S Pacific Hwy
- 111 E 1st St
- 404 Oak St
- 510 N Main St
- 610 N Main St Unit 4A
- 110 W 5th St
- 612 N Main St
- 201 S Rose St
- 309 W 1st St
- 4601 S Pacific Hwy Unit 57
- 454 Elm St
- 801 Amerman Dr
- 316 W 3rd St
- 463 Elm St
- 137 N Phoenix Rd
- 400 W 5th St






