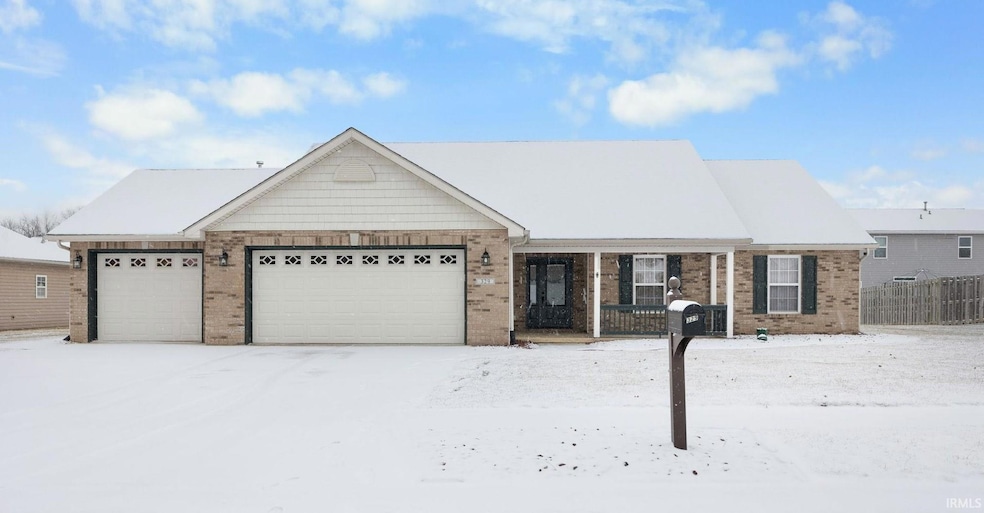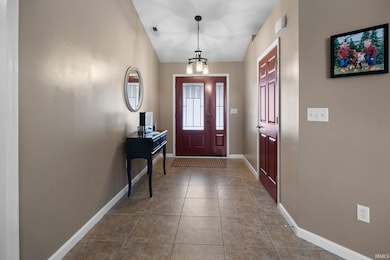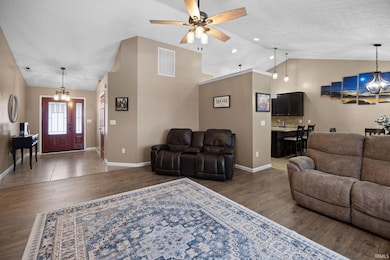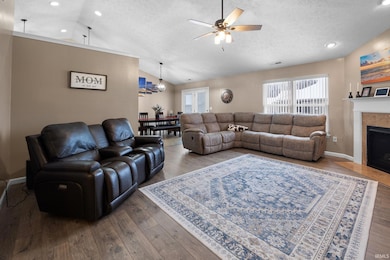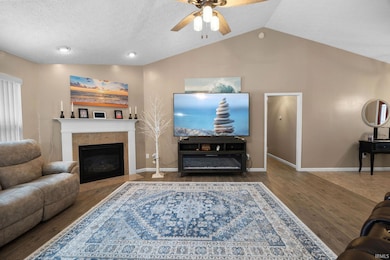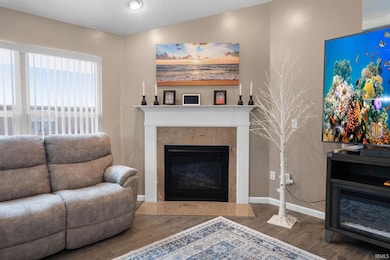
329 Razmic Way Lafayette, IN 47905
Highlights
- Primary Bedroom Suite
- Open Floorplan
- Ranch Style House
- Wyandotte Elementary School Rated A-
- Vaulted Ceiling
- Backs to Open Ground
About This Home
As of March 2025Welcome to this beautifully maintained 3-bedroom, 2-bath home in the desirable Eagle’s Nest Farms subdivision. From the moment you arrive, you'll appreciate the care and attention that has gone into every detail of this property. Step inside to find a spacious, open floor plan filled with natural light. The oversized living room, complete with a cozy gas log fireplace, is the perfect place to relax or gather with family and friends. The kitchen is a true standout, offering plenty of workspace, updated lighting, a breakfast bar, custom tile backsplash, and an adjoining dining area—ideal for weeknight dinners or entertaining guests. This home has seen many thoughtful updates over the years, including a full lighting package, a new Bee Window front door with lifetime warranty, fresh paint, premier laminate flooring, a new water heater (2019), a whole-home air purifier (2022), a water softener (2022), updated bathroom faucets, and newer washer, dryer, refrigerator, and microwave. The primary suite is a peaceful retreat, featuring a spacious walk-in closet, a private bath with a soaking tub, a separate walk-in shower, and a double vanity. Two additional bedrooms are nicely sized and share a well-appointed second bath. Custom window blinds/treatments throughout the home add a stylish touch and will remain with the property. Outside, you’ll love spending mornings on the covered front porch, sipping coffee and enjoying the peaceful surroundings. The beautifully landscaped yard features a whole-yard irrigation system, decorative rock accents, and the additional side paver patio space provides a perfect spot for lounging in the sun. The attached 3-car garage offers incredible storage and convenience. Located in a prime area with easy access to the interstate, hospitals, shopping, dining, and more, this home has been loved and cared for beyond measure. Don’t miss the opportunity to make it your own!
Last Agent to Sell the Property
BerkshireHathaway HS IN Realty Brokerage Phone: 765-414-0579 Listed on: 02/14/2025

Home Details
Home Type
- Single Family
Est. Annual Taxes
- $1,614
Year Built
- Built in 2011
Lot Details
- 10,019 Sq Ft Lot
- Lot Dimensions are 100x100
- Backs to Open Ground
- Landscaped
- Level Lot
- Irrigation
HOA Fees
- $13 Monthly HOA Fees
Parking
- 3 Car Attached Garage
- Garage Door Opener
- Driveway
- Off-Street Parking
Home Design
- Ranch Style House
- Brick Exterior Construction
- Slab Foundation
- Shingle Roof
- Asphalt Roof
- Cedar
- Vinyl Construction Material
Interior Spaces
- 1,696 Sq Ft Home
- Open Floorplan
- Vaulted Ceiling
- Ceiling Fan
- Gas Log Fireplace
- Entrance Foyer
- Living Room with Fireplace
- Laundry on main level
Kitchen
- Breakfast Bar
- Walk-In Pantry
- Laminate Countertops
- Disposal
Flooring
- Carpet
- Laminate
- Ceramic Tile
Bedrooms and Bathrooms
- 3 Bedrooms
- Primary Bedroom Suite
- Walk-In Closet
- 2 Full Bathrooms
- Double Vanity
- Bathtub With Separate Shower Stall
- Garden Bath
Home Security
- Video Cameras
- Fire and Smoke Detector
Schools
- Wyandotte Elementary School
- East Tippecanoe Middle School
- William Henry Harrison High School
Utilities
- Forced Air Heating and Cooling System
- Heating System Uses Gas
Additional Features
- Covered Patio or Porch
- Suburban Location
Community Details
- Eagles Nest Subdivision
Listing and Financial Details
- Assessor Parcel Number 79-08-19-405-007.000-009
Ownership History
Purchase Details
Home Financials for this Owner
Home Financials are based on the most recent Mortgage that was taken out on this home.Purchase Details
Home Financials for this Owner
Home Financials are based on the most recent Mortgage that was taken out on this home.Purchase Details
Home Financials for this Owner
Home Financials are based on the most recent Mortgage that was taken out on this home.Purchase Details
Similar Homes in Lafayette, IN
Home Values in the Area
Average Home Value in this Area
Purchase History
| Date | Type | Sale Price | Title Company |
|---|---|---|---|
| Warranty Deed | -- | Columbia Title | |
| Quit Claim Deed | -- | -- | |
| Corporate Deed | -- | None Available | |
| Corporate Deed | -- | None Available |
Mortgage History
| Date | Status | Loan Amount | Loan Type |
|---|---|---|---|
| Open | $331,987 | VA | |
| Previous Owner | $216,000 | New Conventional | |
| Previous Owner | $155,983 | FHA | |
| Previous Owner | $168,614 | FHA |
Property History
| Date | Event | Price | Change | Sq Ft Price |
|---|---|---|---|---|
| 03/21/2025 03/21/25 | Sold | $325,000 | 0.0% | $192 / Sq Ft |
| 02/16/2025 02/16/25 | Pending | -- | -- | -- |
| 02/14/2025 02/14/25 | For Sale | $325,000 | -- | $192 / Sq Ft |
Tax History Compared to Growth
Tax History
| Year | Tax Paid | Tax Assessment Tax Assessment Total Assessment is a certain percentage of the fair market value that is determined by local assessors to be the total taxable value of land and additions on the property. | Land | Improvement |
|---|---|---|---|---|
| 2024 | $1,744 | $272,300 | $26,100 | $246,200 |
| 2023 | $1,614 | $258,200 | $26,100 | $232,100 |
| 2022 | $1,527 | $223,200 | $26,100 | $197,100 |
| 2021 | $1,416 | $210,400 | $26,100 | $184,300 |
| 2020 | $1,234 | $193,800 | $26,100 | $167,700 |
| 2019 | $1,175 | $187,800 | $26,100 | $161,700 |
| 2018 | $1,091 | $180,400 | $26,100 | $154,300 |
| 2017 | $1,041 | $177,200 | $26,100 | $151,100 |
| 2016 | $1,010 | $174,800 | $26,100 | $148,700 |
| 2014 | $934 | $166,000 | $26,100 | $139,900 |
| 2013 | $981 | $165,900 | $26,100 | $139,800 |
Agents Affiliated with this Home
-
J
Seller's Agent in 2025
Jill Davis
BerkshireHathaway HS IN Realty
(765) 414-0579
165 Total Sales
-

Buyer's Agent in 2025
Katrina Feitz
Century 21 The Lueken Group
(765) 586-7734
78 Total Sales
Map
Source: Indiana Regional MLS
MLS Number: 202504695
APN: 79-08-19-405-007.000-009
- 326 Double Tree Dr
- 332 N Brookfield Dr
- 5480 Heritage Dr
- 44 Fairfieldview Ct
- 54 Churchill Ct
- 44 Churchill Ct
- 105 Marble Arch Way
- 209 N Wilmington Ln
- 379 Chapelhill Dr
- 6112 Helmsdale Dr
- 397 Bluegrass Dr
- 197 Folkston Way
- 457 Elbridge Ln
- 323 Haddington Ln
- 239 Wallingford St
- 6471 Wallingford St
- 5116 Stable Dr
- 301 Gallop Dr
- 373 Folkston (Lot 252) Way
- 6510 Wallingford St
