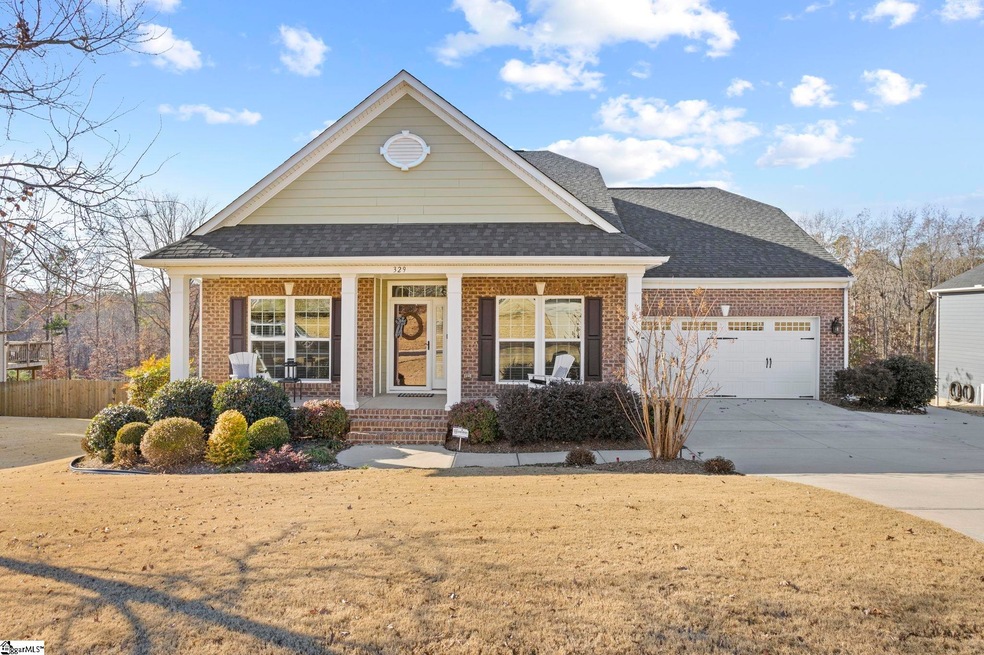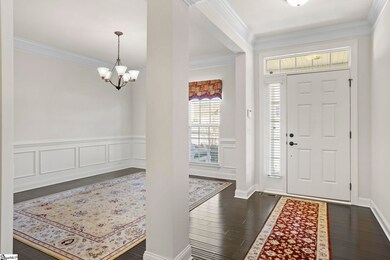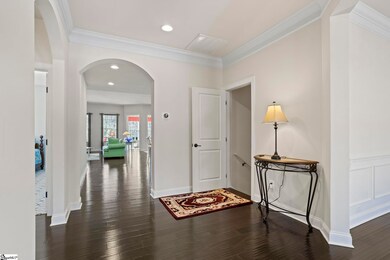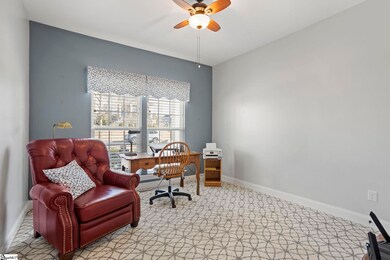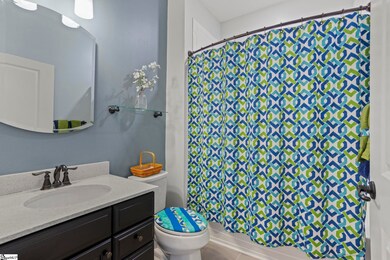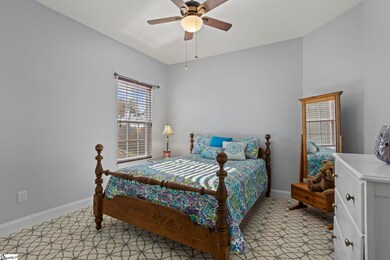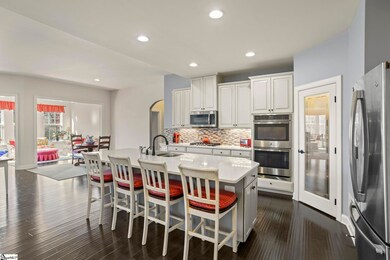
329 Regent Dr Duncan, SC 29334
Estimated Value: $551,000 - $718,000
Highlights
- Second Kitchen
- Open Floorplan
- Traditional Architecture
- Abner Creek Academy Rated A-
- Deck
- Cathedral Ceiling
About This Home
As of February 2024Nestled in a quiet cul-de-sac, this low maintenance, energy-efficient Ranch Home with Basement is an entertainer's delight, seamlessly blending indoor and outdoor living. The inviting rocking chair front porch sets the tone as you step inside the split floor plan, with the dining room, 2 bedrooms, and a full bath at the front. Continue into the open concept gourmet kitchen, boasting Quartz countertops, double ovens, a gas cooktop, and an instant hot water dispenser, overlooking the family room, with stone fireplace, and morning room, perfect for coffee or relaxing with a book. Natural light streams through the back wall of windows, framing scenic views of the private wooded backyard. The private primary suite offers his/her closets, an upgraded frameless shower, a garden tub, and dual sinks. The finished basement features an open living space equipped with surround sound and a wall-mounted electric fireplace, kitchenette, dining area, bedroomcraft room, workshop and large storage rooms. This space is perfect a teen or in-law suite. Outdoor enjoyment awaits on the oversized composite deck with a retractable awning, an expanded patio with misters beneath, and a sun patio. Conveniently located near GSP, BMW Manufacturing, shopping, restaurants, Gibbs Cancer Center, and Pelham Road Medical Center. Brookwood Estates, a small, friendly community, offers generous 1/2 acre+ lots, ensuring ample room between neighbors. Septic Tank pumped/cap installed 1/4/24.
Home Details
Home Type
- Single Family
Est. Annual Taxes
- $2,721
Year Built
- Built in 2017
Lot Details
- 0.58 Acre Lot
- Cul-De-Sac
- Sloped Lot
- Sprinkler System
- Few Trees
HOA Fees
- $38 Monthly HOA Fees
Home Design
- Traditional Architecture
- Brick Exterior Construction
- Architectural Shingle Roof
- Hardboard
Interior Spaces
- 3,957 Sq Ft Home
- 4,000-4,199 Sq Ft Home
- 1-Story Property
- Open Floorplan
- Smooth Ceilings
- Cathedral Ceiling
- Ceiling Fan
- 2 Fireplaces
- Gas Log Fireplace
- Fireplace Features Masonry
- Insulated Windows
- Window Treatments
- Combination Dining and Living Room
- Bonus Room
- Workshop
- Sun or Florida Room
Kitchen
- Second Kitchen
- Breakfast Room
- Walk-In Pantry
- Built-In Self-Cleaning Double Convection Oven
- Electric Oven
- Gas Cooktop
- Built-In Microwave
- Dishwasher
- Wine Cooler
- Quartz Countertops
- Disposal
Flooring
- Wood
- Carpet
- Ceramic Tile
- Vinyl
Bedrooms and Bathrooms
- 4 Bedrooms | 3 Main Level Bedrooms
- Walk-In Closet
- 3 Full Bathrooms
- Dual Vanity Sinks in Primary Bathroom
- Garden Bath
- Separate Shower
Laundry
- Laundry Room
- Laundry on main level
- Washer and Electric Dryer Hookup
Finished Basement
- Walk-Out Basement
- Interior Basement Entry
- Basement Storage
Home Security
- Security System Owned
- Storm Doors
- Fire and Smoke Detector
Parking
- 2 Car Attached Garage
- Parking Pad
- Garage Door Opener
- Driveway
Outdoor Features
- Deck
- Patio
- Outbuilding
- Front Porch
Schools
- Abner Creek Elementary School
- Florence Chapel Middle School
- James F. Byrnes High School
Utilities
- Forced Air Heating and Cooling System
- Heating System Uses Natural Gas
- Underground Utilities
- Tankless Water Heater
- Gas Water Heater
- Septic Tank
- Cable TV Available
Community Details
- Brookwood Estates Subdivision
- Mandatory home owners association
Listing and Financial Details
- Tax Lot 31
- Assessor Parcel Number 5-29-00-115.53
Ownership History
Purchase Details
Home Financials for this Owner
Home Financials are based on the most recent Mortgage that was taken out on this home.Purchase Details
Home Financials for this Owner
Home Financials are based on the most recent Mortgage that was taken out on this home.Purchase Details
Similar Homes in Duncan, SC
Home Values in the Area
Average Home Value in this Area
Purchase History
| Date | Buyer | Sale Price | Title Company |
|---|---|---|---|
| Sowell Luke J | $630,000 | None Listed On Document | |
| Gibson Edward | $407,070 | None Available | |
| Nvr Inc | $57,500 | None Available |
Mortgage History
| Date | Status | Borrower | Loan Amount |
|---|---|---|---|
| Open | Sowell Luke J | $550,000 | |
| Previous Owner | Gibson Edward | $406,641 | |
| Previous Owner | Gibson Edward | $405,718 | |
| Previous Owner | Gibson Edward | $416,839 |
Property History
| Date | Event | Price | Change | Sq Ft Price |
|---|---|---|---|---|
| 02/29/2024 02/29/24 | Sold | $630,000 | +0.8% | $158 / Sq Ft |
| 12/06/2023 12/06/23 | For Sale | $625,000 | -- | $156 / Sq Ft |
Tax History Compared to Growth
Tax History
| Year | Tax Paid | Tax Assessment Tax Assessment Total Assessment is a certain percentage of the fair market value that is determined by local assessors to be the total taxable value of land and additions on the property. | Land | Improvement |
|---|---|---|---|---|
| 2024 | $2,713 | $18,727 | $2,979 | $15,748 |
| 2023 | $2,713 | $18,727 | $2,979 | $15,748 |
| 2022 | $2,460 | $16,284 | $2,240 | $14,044 |
| 2021 | $2,460 | $16,284 | $2,240 | $14,044 |
| 2020 | $2,419 | $16,284 | $2,240 | $14,044 |
| 2019 | $2,413 | $16,284 | $2,240 | $14,044 |
| 2018 | $2,296 | $16,284 | $2,240 | $14,044 |
| 2017 | $303 | $2,240 | $2,240 | $0 |
Agents Affiliated with this Home
-
Julie Howe

Seller's Agent in 2024
Julie Howe
Allen Tate Co. - Greenville
(864) 678-0186
75 Total Sales
-
Mary-Neel McClintock

Buyer's Agent in 2024
Mary-Neel McClintock
REAL GVL/REAL BROKER, LLC
(864) 616-7280
86 Total Sales
Map
Source: Greater Greenville Association of REALTORS®
MLS Number: 1514281
APN: 5-29-00-115.53
- 2396 Abner Creek Rd
- 1984 Highway 101 S
- 509 Grandon Rd
- 285 Foxbank Cir
- 340 Golden Gala Way
- 229 Foxbank Cir
- 324 Golden Gala Way
- 290 Foxbank Cir
- 115 Crisp Cameo Ct
- 111 Crisp Cameo Ct
- 760 Tuckborough St
- 374 Bucklebury Rd
- 420 Merkel Dr
- 361 Bucklebury Rd
- 0 S Hammett Rd
- 510 Bucklebury Rd
- 513 Bucklebury Rd
- 176 Ralston Rd
- 171 Ralston Rd
- 618 Waymeet Dr
