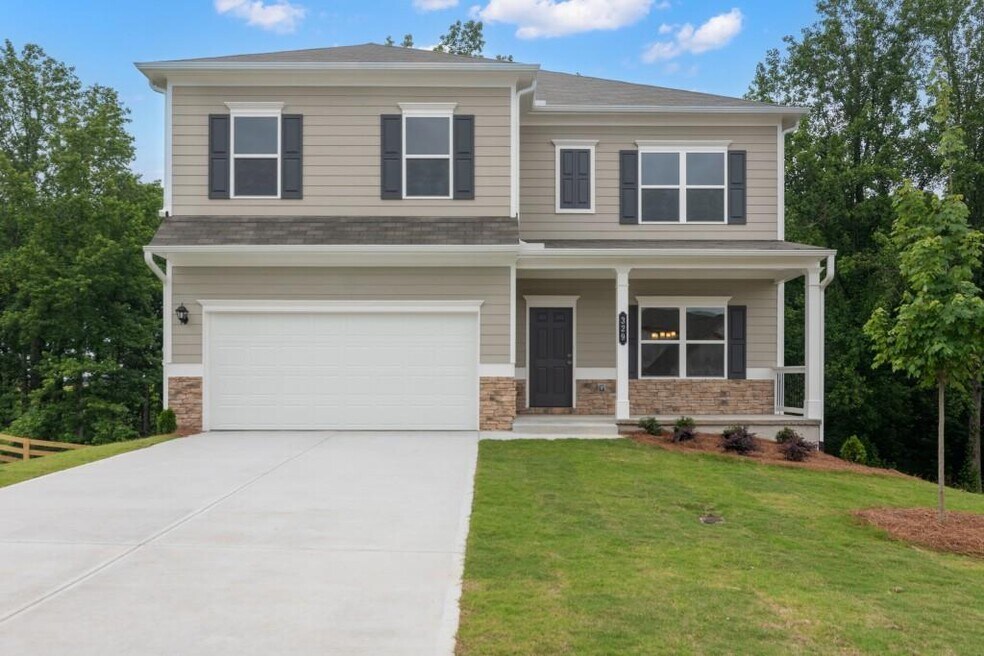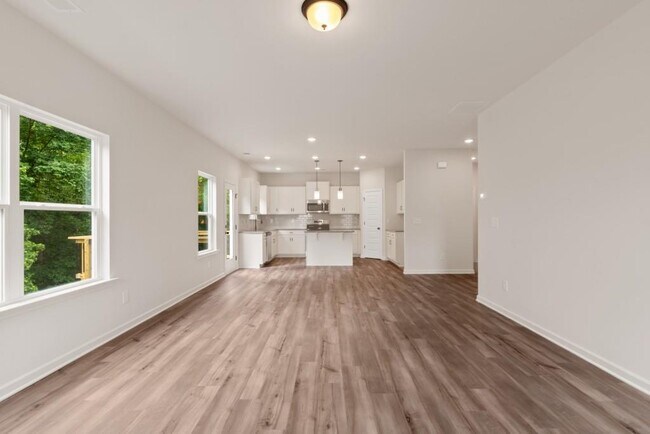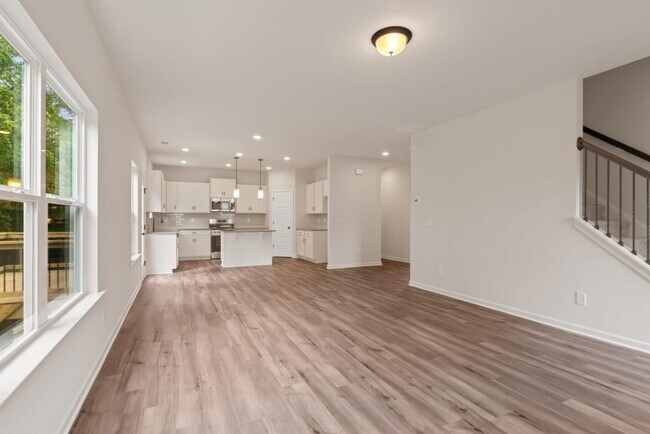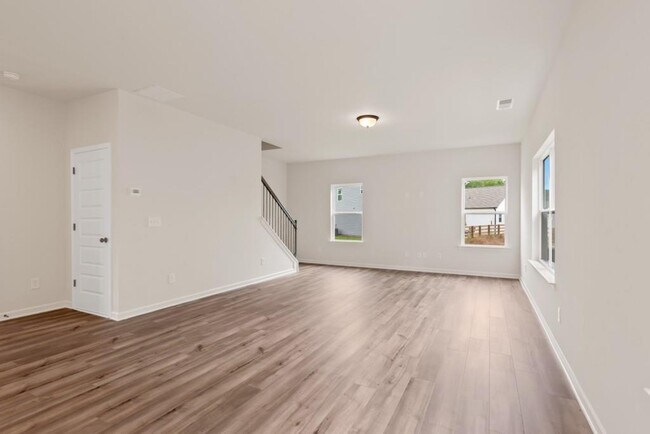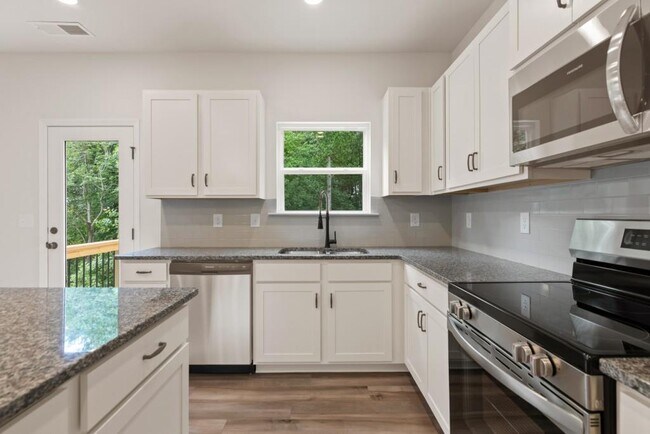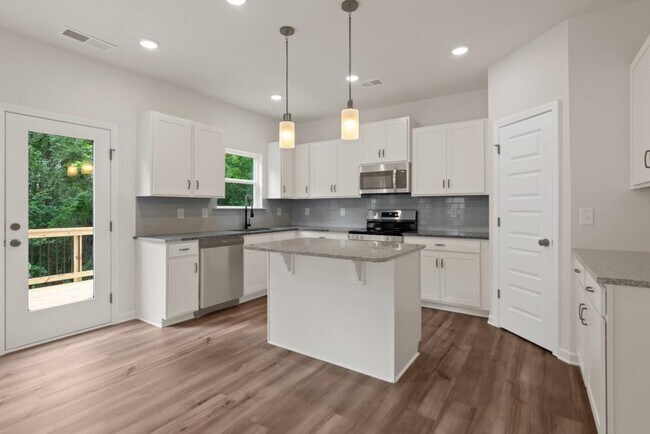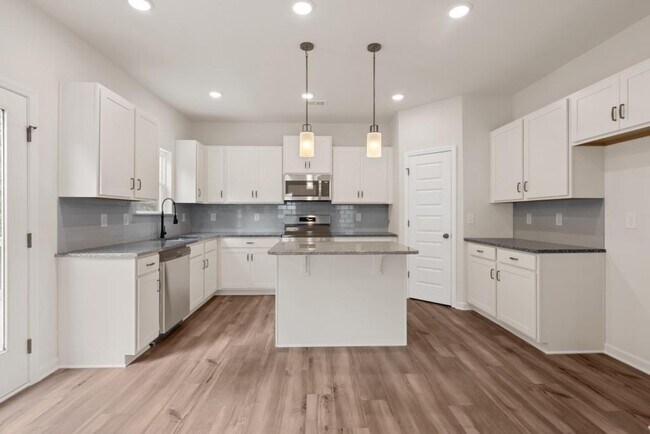
Estimated payment $2,605/month
Highlights
- New Construction
- Park
- Sun Deck
- Community Pool
About This Home
Move in Ready! The McGinnis plan on an unfinished BASEMENT!!! Built by Smith Douglas Homes located in Roxeywood Park. This popular plan offers endless possibilities with the unfinished basement. Welcoming front entry leads to an open kitchen with granite counters, island, upgraded appliances, tile backsplash and upgraded cabinetry that is open to the adjacent to the family room. Upgraded vinyl plank floors throughout the main living areas. Convenient access to the rear deck. This home offers lots of natural light! Three secondary bedrooms and spacious Owner's suite on second story located off an open loft. Unfurnished Photos of home, furnished representative of plan. Builder incentives with use of preferred lender.
Home Details
Home Type
- Single Family
Parking
- 2 Car Garage
Home Design
- New Construction
Bedrooms and Bathrooms
- 4 Bedrooms
Additional Features
- 2-Story Property
- Sun Deck
- Basement
Community Details
- Community Pool
- Park
Map
Other Move In Ready Homes in Roxeywood Park
About the Builder
- Roxeywood Park
- 2412 Snowshoe Bend
- Casteel
- 3903 Indian Shoals Rd SE
- 193 Hynes St
- Willowbrook
- 62 Holland Cove
- 57 Holland Cove
- 50 Holland Cove
- 157 Casteel Ln
- 38 Holland Cove
- Apalachee Overlook - Townhomes
- Apalachee Overlook
- 3893 Indian Shoals Rd SE
- 348 Silverleaf Trail
- The Estates at Casteel
- 362 Silverleaf Trail
- River Walk - Waterside
- 3601 Indian Shoals Rd SE
- 3382 Arabian Farm Ln
