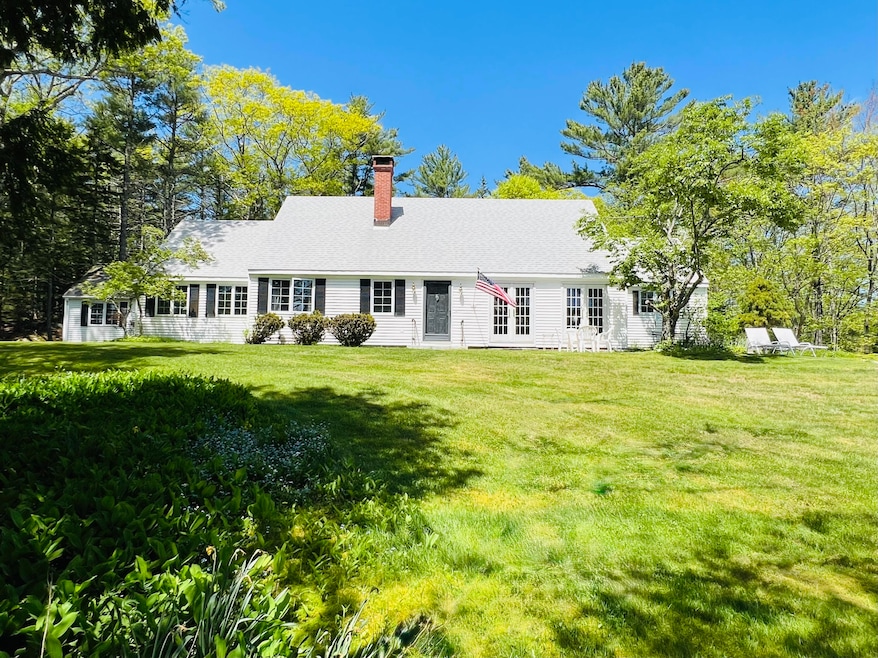
$550,000
- 3 Beds
- 2 Baths
- 2,088 Sq Ft
- 28 Sans Vue Ln
- Blue Hill, ME
Nestled on a serene wooded lot with glimpses of Blue Hill Bay, this South Blue Hill home offers a perfect blend of comfort and charm. The property features three bedrooms and two full baths, including a primary bedroom with full bath and a loft-style office overlooking the living space and outdoors. The central living area boasts a vaulted ceiling, a cozy woodstove, and abundant natural light. A
Laura Pellerano Legacy Properties Sotheby's International Realty







