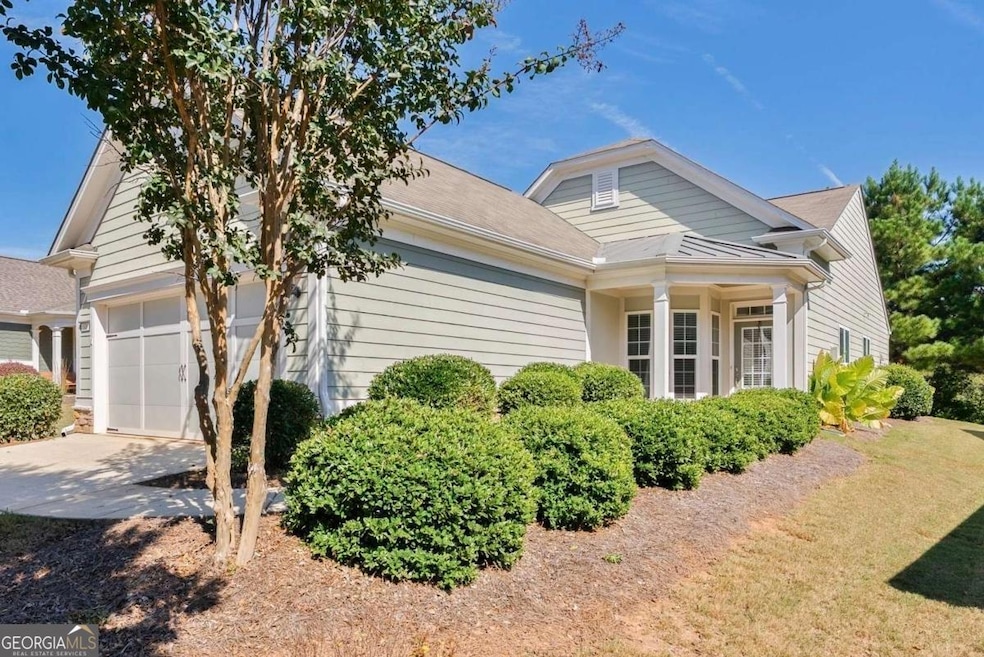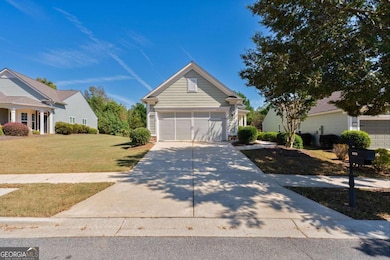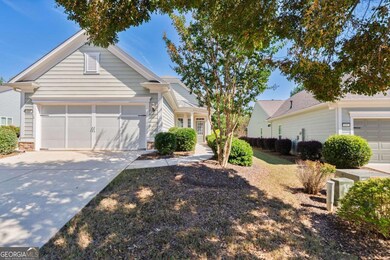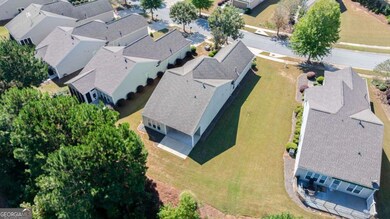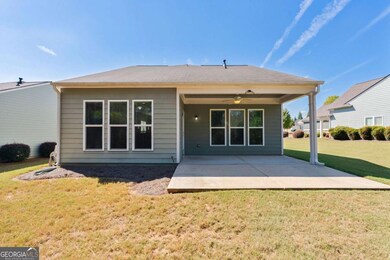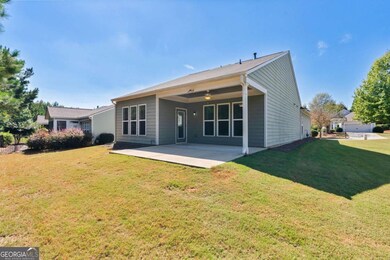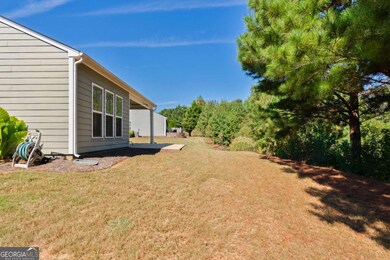If you've been waiting for a just the right home for under 300K in one of the country's most affordable Del Webb active-adult neighborhoods - Sun City Peachtree - Your patience just paid off. Welcome to this beautifully maintained 2-bedroom, 2-bath home featuring a desirable front office/flex room and an inviting open-concept layout. From the moment you arrive, you'll appreciate the home's charming curb appeal, manicured landscaping, and welcoming covered front entry. Inside, natural light fills this truly open concept. The foyer flows into the spacious living and dining areas and then into the very open, eat-in kitchen with bar seating, all highlighted by hardwood flooring. The well-appointed kitchen offers granite countertops, abundant cabinet storage, a tile backsplash, stainless steel appliances, and a gas range-perfect for both cooking and entertaining. Step outside from the kitchen to a spacious covered patio with an extended open-air section-plenty of room for grilling, relaxing, or outdoor dining. The level backyard and natural setting directly behind the home create a peaceful, private feel. A private primary suite sits at the rear of the home, showcasing a full wall of windows overlooking the backyard, updated flooring, and a large en-suite bath with double sinks, a walk-in shower, and generous walk-in closet. A comfortable guest bedroom and a second full bath provide excellent accommodations for visitors. The front office, accented by beautiful bay-style windows, is ideal for working from home, hobbies, or additional flex space. Major mechanical systems have been recently updated, including an HVAC system and water heater that are under two years old, offering added efficiency and peace of mind. The HOA provides exceptional value with included grass cutting, shrub trimming, and fresh pine straw twice a year, ensuring a beautifully maintained exterior with minimal effort. Life here is about so much more than the house. Your HOA includes access to a 45,000 sq. ft. clubhouse with a state-of-the-art fitness center, indoor and outdoor pools, pool tables, library, movie theater, business center, and game room. Outside, you'll find tennis, bocce ball, and expanded pickleball courts (because pickleball is practically a competitive sport here). Add in walking trails, a softball field, dog park, and playground for the grandkids - plus 45+ interest groups and a full-time activities director - and boredom simply isn't an option. Golf cart-friendly, neighbor-approved, and designed for active adults, Sun City Peachtree is one of Georgia's best-kept secrets - and one of the most affordable Del Webb communities in the country. Homes like this don't last, so don't blink. Schedule your showing today.

