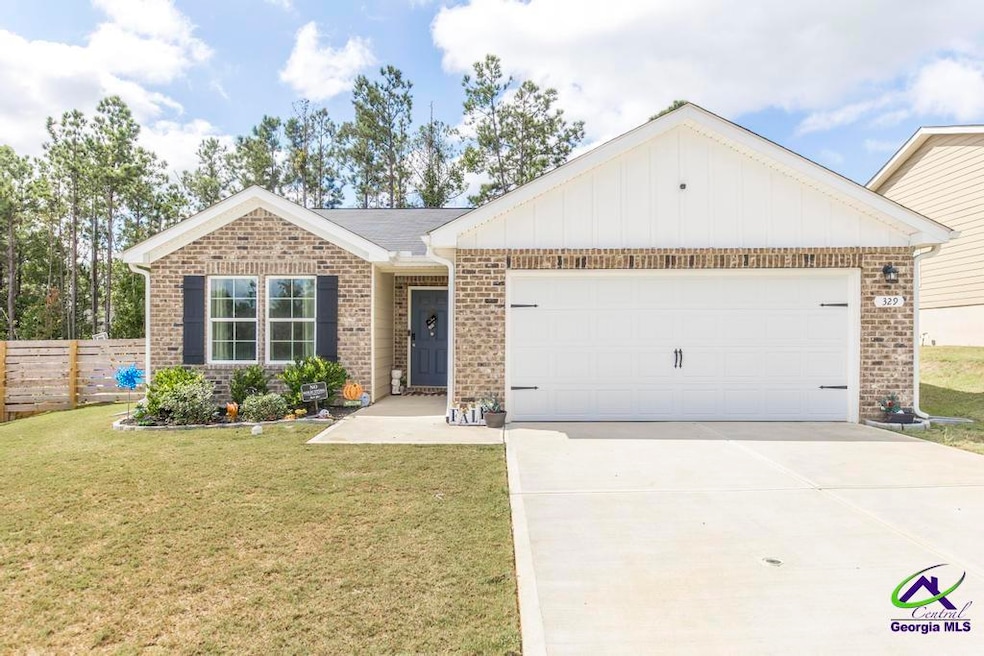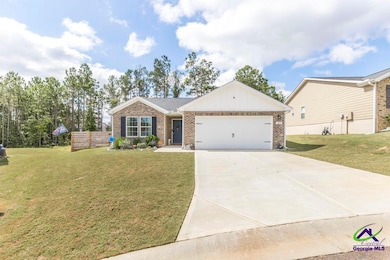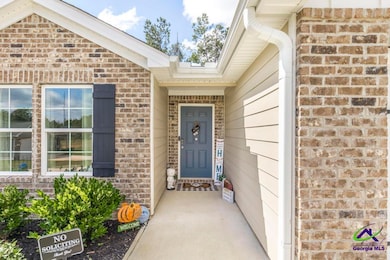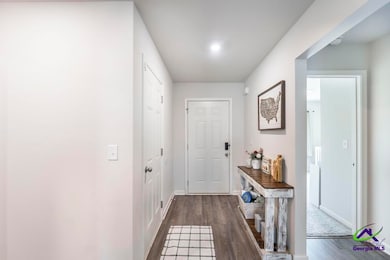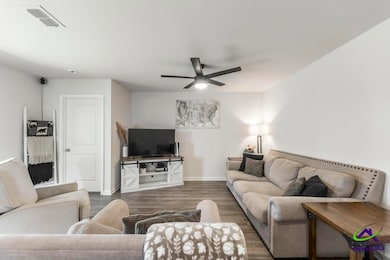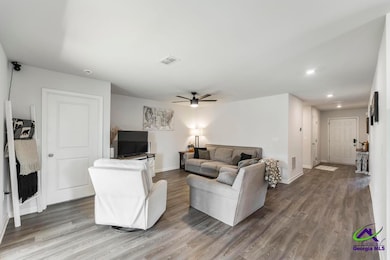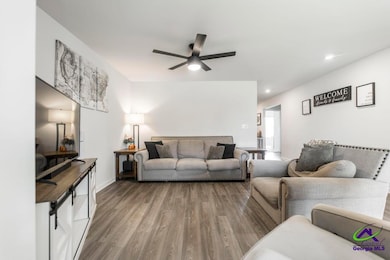329 Shady Ln Macon, GA 31206
Estimated payment $1,485/month
Highlights
- Granite Countertops
- 1-Story Property
- Central Heating and Cooling System
- Covered Patio or Porch
- Luxury Vinyl Plank Tile Flooring
- Combination Kitchen and Dining Room
About This Home
Welcome to 329 Shady Lane – a charming almost new build nestled in a quiet cul-de-sac in Macon, GA. This beautifully maintained home offers 3 spacious bedrooms and 2 full bathrooms, blending modern comfort with cozy charm. Right inside you will find an open-concept floor plan featuring a bright living area, stylish finishes, and a well appointed kitchen perfect for entertaining or family gatherings. The primary suite provides a peaceful retreat with a private bath, while two additional bedrooms offer flexibility for guests, an office, or hobbies. Outside, enjoy the tranquility of a cul-de-sac lot with a spacious yard ideal for outdoor living. Conveniently located just minutes from I -75 , local shopping, dining, and schools, this home is move-in ready and waiting for its next owner. Don’t miss your chance to own this beautiful property in one of Macon’s desirable areas schedule your showing today!
Open House Schedule
-
Thursday, November 13, 20255:00 to 8:00 pm11/13/2025 5:00:00 PM +00:0011/13/2025 8:00:00 PM +00:00Add to Calendar
Home Details
Home Type
- Single Family
Est. Annual Taxes
- $2,151
Year Built
- Built in 2024
Lot Details
- 6,970 Sq Ft Lot
- Privacy Fence
HOA Fees
- $17 Monthly HOA Fees
Home Design
- Brick Exterior Construction
- Slab Foundation
- Vinyl Siding
Interior Spaces
- 1,437 Sq Ft Home
- 1-Story Property
- Combination Kitchen and Dining Room
- Storage In Attic
Kitchen
- Electric Range
- Dishwasher
- Granite Countertops
- Disposal
Flooring
- Carpet
- Luxury Vinyl Plank Tile
Bedrooms and Bathrooms
- 3 Bedrooms
- Split Bedroom Floorplan
- 2 Full Bathrooms
Parking
- 2 Car Garage
- Garage Door Opener
Schools
- Bibb-Union Elementary School
- Bibb-Weaver Middle School
- Bibb-Westside High School
Additional Features
- Covered Patio or Porch
- Central Heating and Cooling System
Listing and Financial Details
- Tax Lot 4
- Assessor Parcel Number J008-0460
Map
Home Values in the Area
Average Home Value in this Area
Tax History
| Year | Tax Paid | Tax Assessment Tax Assessment Total Assessment is a certain percentage of the fair market value that is determined by local assessors to be the total taxable value of land and additions on the property. | Land | Improvement |
|---|---|---|---|---|
| 2025 | $2,151 | $87,542 | $9,200 | $78,342 |
| 2024 | $234 | $9,200 | $9,200 | $0 |
Property History
| Date | Event | Price | List to Sale | Price per Sq Ft | Prior Sale |
|---|---|---|---|---|---|
| 10/29/2025 10/29/25 | For Sale | $245,000 | 0.0% | $170 / Sq Ft | |
| 10/10/2025 10/10/25 | Pending | -- | -- | -- | |
| 09/30/2025 09/30/25 | For Sale | $245,000 | +6.5% | $170 / Sq Ft | |
| 06/26/2024 06/26/24 | Sold | $229,990 | 0.0% | $162 / Sq Ft | View Prior Sale |
| 05/15/2024 05/15/24 | Pending | -- | -- | -- | |
| 05/01/2024 05/01/24 | Price Changed | $229,990 | -2.7% | $162 / Sq Ft | |
| 04/11/2024 04/11/24 | Price Changed | $236,490 | +0.4% | $167 / Sq Ft | |
| 04/04/2024 04/04/24 | For Sale | $235,490 | 0.0% | $166 / Sq Ft | |
| 03/15/2024 03/15/24 | Pending | -- | -- | -- | |
| 03/13/2024 03/13/24 | Price Changed | $235,490 | -9.6% | $166 / Sq Ft | |
| 03/13/2024 03/13/24 | For Sale | $260,490 | -- | $184 / Sq Ft |
Purchase History
| Date | Type | Sale Price | Title Company |
|---|---|---|---|
| Special Warranty Deed | $229,990 | None Listed On Document | |
| Special Warranty Deed | $229,990 | None Listed On Document |
Mortgage History
| Date | Status | Loan Amount | Loan Type |
|---|---|---|---|
| Open | $237,579 | VA | |
| Closed | $237,579 | VA |
Source: Central Georgia MLS
MLS Number: 256343
APN: J008-0460
- 325 Pond View Rd
- 104 Yearwood Dr
- 249 Carsons Walk Unit LOT 16
- 249 Carsons Walk
- 101 George Oxford Dr
- 233 Carsons Walk
- 233 Carsons Walk Unit LOT 20
- 504 Pine Meadows Ct
- 229 Carsons Walk Unit 21
- 229 Carsons Walk
- 219 Carsons Walk Unit LOT 24
- 219 Carsons Walk
- 215 Carsons Walk
- Plan 1709 at Carson's Walk
- Plan 2505 at Carson's Walk
- Plan 3105 at Carson's Walk
- Plan 2131 at Carson's Walk
- Plan 2700 at Carson's Walk
- Plan 2307 at Carson's Walk
- 328 Shady Ln
- 437 Kildare Way
- 6300 Moseley Dixon Rd
- 5744 Thomaston Rd
- 4860 Brookhaven Rd
- 4564 Brookhaven Rd
- 4658 Mercer University Dr
- 4406 Chambers Rd
- 4274 W Oak Dr
- 204 Chambers Cove Dr
- 5891 Thomaston Rd
- 4755 Mercer University Dr
- 4786 High Oak Dr
- 6001 Thomaston Rd
- 4429 Pharr Ave
- 4344 W Highland Dr
- 4039 Pershing Ave
- 4715 Pine Valley Dr
- 4690 Log Cabin Dr
- 4690 Log Cabin Dr Unit 506-03
