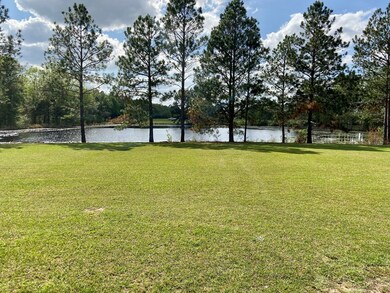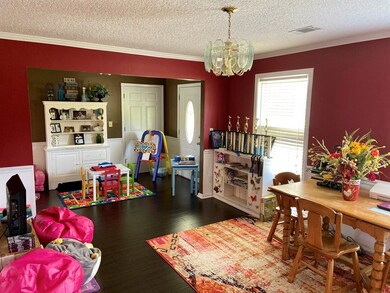Estimated Value: $241,489 - $322,000
Highlights
- Home fronts a pond
- Deck
- No HOA
- Odum Elementary School Rated 9+
- Cathedral Ceiling
- Formal Dining Room
About This Home
As of May 2020The Timberline shingle roof and vinyl siding make a solid statement. The front porch and nice sized deck offer plenty of space for social gatherings or relaxing with a glass of tea at sunset. Nice, big yard to meet your needs. Inside the kitchen has a breakfast nook. The flooring here and in baths is tile while the bedrooms have carpet. The foyer, living, and formal dining room have laminate flooring. There is crown molding in almost every room. There is a 2-car carport, a deep well, and septic on site. The additional covered sheltered parking has 3 bays and is perfect for toys, tractor, ATVs or anything else you need to store. Located at a no-outlet road with a stocked pond. The pond is shared with one other owner.
Home Details
Home Type
- Single Family
Est. Annual Taxes
- $2,189
Year Built
- 2000
Lot Details
- 7.14 Acre Lot
- Home fronts a pond
- Dirt Road
- Street terminates at a dead end
Home Design
- Slab Foundation
- Shingle Roof
- Vinyl Siding
Interior Spaces
- 1,884 Sq Ft Home
- 1-Story Property
- Sheet Rock Walls or Ceilings
- Cathedral Ceiling
- Formal Dining Room
Kitchen
- Eat-In Kitchen
- Electric Oven
- Electric Range
- Dishwasher
Flooring
- Carpet
- Laminate
- Tile
Bedrooms and Bathrooms
- 3 Bedrooms
- 2 Full Bathrooms
Parking
- Attached Garage
- 2 Carport Spaces
Outdoor Features
- Deck
- Porch
Schools
- Odum Elementary School
- Martha Puckett Middle School
Utilities
- Central Heating and Cooling System
- Private Company Owned Well
- Septic Tank
Community Details
- No Home Owners Association
Listing and Financial Details
- Assessor Parcel Number 4043
Ownership History
Purchase Details
Purchase Details
Home Financials for this Owner
Home Financials are based on the most recent Mortgage that was taken out on this home.Purchase Details
Home Financials for this Owner
Home Financials are based on the most recent Mortgage that was taken out on this home.Purchase Details
Purchase Details
Purchase Details
Purchase Details
Purchase Details
Purchase Details
Purchase Details
Purchase Details
Home Values in the Area
Average Home Value in this Area
Purchase History
| Date | Buyer | Sale Price | Title Company |
|---|---|---|---|
| Pritchett Brandon | $191,690 | -- | |
| Finnegan Hunter William | $199,900 | -- | |
| Yarbrough Brittney | $191,500 | -- | |
| Elliot Travis R | $145,900 | -- | |
| Household Realty Corp | $153,596 | -- | |
| Sharpe Anthony P | $18,000 | -- | |
| -- | -- | -- | |
| -- | $30,000 | -- | |
| -- | $5,000 | -- | |
| -- | -- | -- | |
| -- | -- | -- |
Mortgage History
| Date | Status | Borrower | Loan Amount |
|---|---|---|---|
| Previous Owner | Finnegan Hunter William | $204,497 | |
| Previous Owner | Yarbrough Brittney | $187,540 |
Property History
| Date | Event | Price | List to Sale | Price per Sq Ft |
|---|---|---|---|---|
| 05/05/2020 05/05/20 | Sold | $199,900 | 0.0% | $106 / Sq Ft |
| 04/05/2020 04/05/20 | Pending | -- | -- | -- |
| 03/23/2020 03/23/20 | For Sale | $199,900 | -- | $106 / Sq Ft |
Tax History Compared to Growth
Tax History
| Year | Tax Paid | Tax Assessment Tax Assessment Total Assessment is a certain percentage of the fair market value that is determined by local assessors to be the total taxable value of land and additions on the property. | Land | Improvement |
|---|---|---|---|---|
| 2024 | $2,189 | $91,546 | $9,274 | $82,272 |
| 2023 | $1,803 | $61,408 | $5,008 | $56,400 |
| 2022 | $1,933 | $61,408 | $5,008 | $56,400 |
| 2021 | $2,071 | $61,408 | $5,008 | $56,400 |
| 2020 | $2,308 | $66,168 | $9,768 | $56,400 |
| 2019 | $2,377 | $66,168 | $9,768 | $56,400 |
| 2018 | $2,377 | $66,168 | $9,768 | $56,400 |
| 2017 | $2,046 | $66,168 | $9,768 | $56,400 |
| 2016 | $1,980 | $66,168 | $9,768 | $56,400 |
| 2014 | $1,985 | $66,168 | $9,768 | $56,400 |
| 2013 | -- | $66,167 | $9,767 | $56,400 |
Map
Source: Hinesville Area Board of REALTORS®
MLS Number: 134145
APN: 40-43
- 796 Lud Oquinn Rd
- 858 Hoke Ogden Rd
- 468 Lake Lannell Rd
- 468 Lake Lanell Rd
- 10 Beards Bluff Rd
- 0 Beards Bluff Rd
- Lot 00 Moss Landing
- Lots 26+ Moss Landing
- Lot 21 Moss Landing
- 192 Hummingbird Ln
- 92 Sparrow Ln
- 0 N Church St
- 2936 Madray Springs Rd
- 300 Three C Rd
- 272 Three C Rd
- 11235 Lanes Bridge Rd
- 236 Three C Rd
- 17380 Lanes Bridge Rd
- 17614 Lanes Bridge Rd
- 21 AC Hwy 341
- 544 Lud Oquinn Rd
- 604 Lud Oquinn Rd
- 414 Lud Oquinn Rd
- 485 Lud Oquinn Rd
- 2974 Lake Lannell Rd
- 2650 Lake Lannell Rd
- 2495 Lake Lannell Rd
- 1018 Lud Oquinn Rd
- 2886 Lake Lannell Rd
- 155 Lud Oquinn Rd
- 15 Lud Oquinn Rd
- 1021 Lud Oquinn Rd
- 778 Hoke Ogden Rd
- 3744 Beards Bluff Rd
- 2790 Lake Lannell Rd
- 2167 Lake Lannell Rd
- 3790 Beards Bluff Rd
- 0 Lud Oquinn Unit 99678
- 0 Lud Oquinn Unit 111268
- 0 Lud Oquinn Unit 10051389






