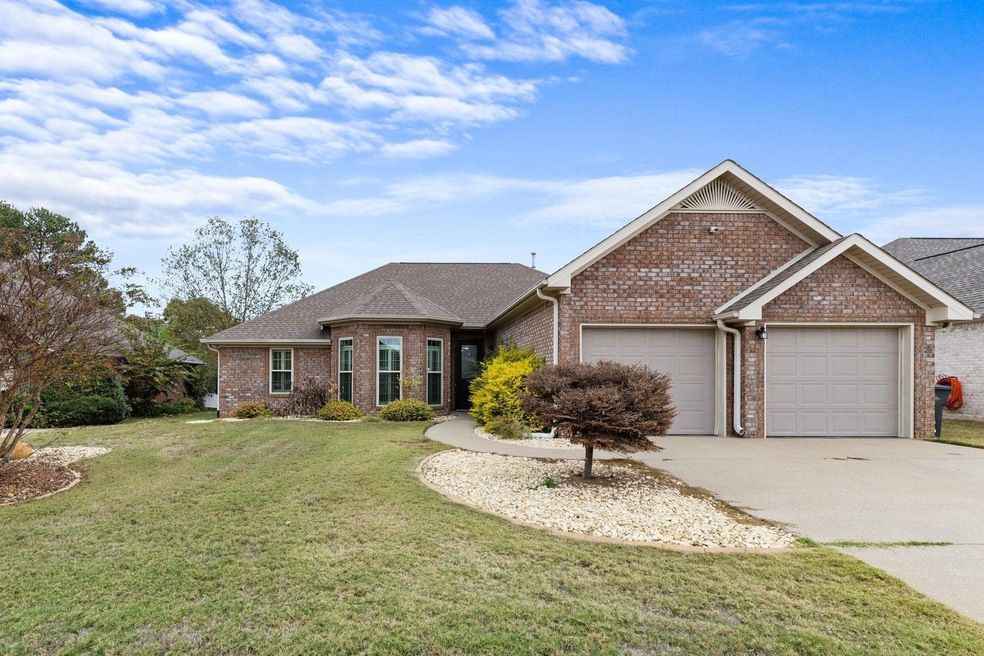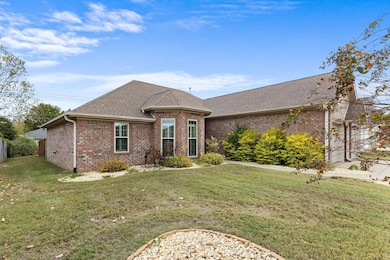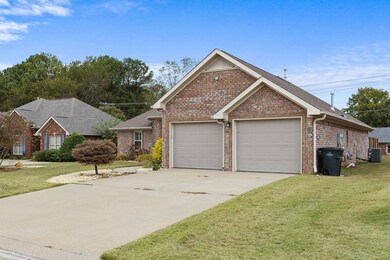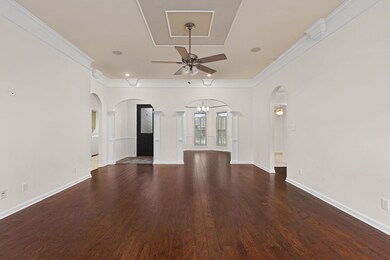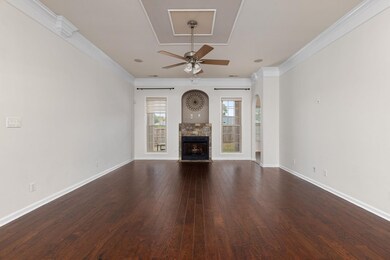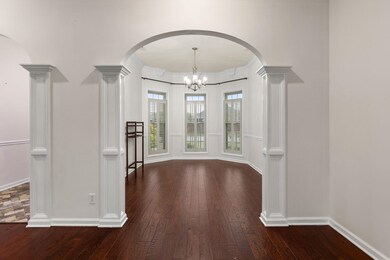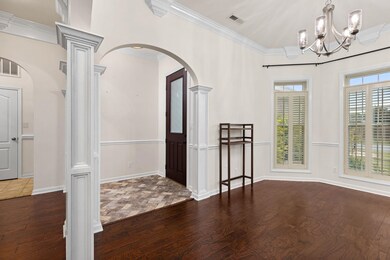
329 Sherborne Ct Florence, AL 35633
Highlights
- Wood Flooring
- No HOA
- Crown Molding
- 1 Fireplace
- Eat-In Kitchen
- Laundry Room
About This Home
As of February 2025Welcome to this charming 3-bedroom, 2-bathroom home nestled in the highly sought-after Winborne Park Subdivision. As you step inside, you'll immediately notice the elegance of hand-scraped hardwood flooring that runs through the main living areas, complemented by plush carpeting in the bedrooms and stylish ceramic tile in the bathrooms. The primary bathroom is a true retreat with its luxurious amenities, featuring both a relaxing tub and a separate shower. You'll also find the convenience of spacious walk-in closets equipped with built-in shelving, offering ample storage space for your wardrobe and personal items. This home combines comfort and functionality. The beautiful kitchen has stainless appliances and plenty of cabinet storage, The adjacent dining area provides a perfect spot for family meals or entertaining guests. Don't miss the opportunity to call this house home.
Last Agent to Sell the Property
MarMac Real Estate - Elite Pro License #000118860 Listed on: 12/20/2024
Home Details
Home Type
- Single Family
Est. Annual Taxes
- $1,307
Year Built
- Built in 2010
Lot Details
- 8,712 Sq Ft Lot
- Lot Dimensions are 70 x 131.31
- Gated Home
- Privacy Fence
- Back Yard Fenced
- Level Lot
Home Design
- Slab Foundation
Interior Spaces
- 1,850 Sq Ft Home
- Crown Molding
- 1 Fireplace
- Entrance Foyer
- Laundry Room
Kitchen
- Eat-In Kitchen
- Electric Range
- Microwave
- Dishwasher
Flooring
- Wood
- Carpet
- Ceramic Tile
Bedrooms and Bathrooms
- 3 Bedrooms
- 2 Full Bathrooms
- Bathtub and Shower Combination in Primary Bathroom
Utilities
- Central Air
- Gas Water Heater
Community Details
- No Home Owners Association
- Petersville Community
- Winborne Park Subdivision
Listing and Financial Details
- Assessor Parcel Number 1508273002048088
Ownership History
Purchase Details
Home Financials for this Owner
Home Financials are based on the most recent Mortgage that was taken out on this home.Purchase Details
Home Financials for this Owner
Home Financials are based on the most recent Mortgage that was taken out on this home.Purchase Details
Home Financials for this Owner
Home Financials are based on the most recent Mortgage that was taken out on this home.Purchase Details
Home Financials for this Owner
Home Financials are based on the most recent Mortgage that was taken out on this home.Similar Homes in Florence, AL
Home Values in the Area
Average Home Value in this Area
Purchase History
| Date | Type | Sale Price | Title Company |
|---|---|---|---|
| Deed | $315,000 | Attorney Only | |
| Deed | $300,000 | Attorney Only | |
| Warranty Deed | $181,400 | -- | |
| Warranty Deed | -- | -- | |
| Quit Claim Deed | -- | -- |
Mortgage History
| Date | Status | Loan Amount | Loan Type |
|---|---|---|---|
| Open | $309,294 | Construction | |
| Previous Owner | $203,500 | Construction | |
| Previous Owner | $169,999 | VA | |
| Previous Owner | $181,400 | Purchase Money Mortgage | |
| Previous Owner | $185,008 | FHA | |
| Previous Owner | $185,008 | FHA |
Property History
| Date | Event | Price | Change | Sq Ft Price |
|---|---|---|---|---|
| 02/18/2025 02/18/25 | Sold | $315,000 | -2.9% | $170 / Sq Ft |
| 01/15/2025 01/15/25 | Pending | -- | -- | -- |
| 12/20/2024 12/20/24 | Price Changed | $324,400 | -0.2% | $175 / Sq Ft |
| 11/07/2024 11/07/24 | For Sale | $324,900 | +8.3% | $176 / Sq Ft |
| 11/15/2023 11/15/23 | Sold | $300,000 | -11.7% | $162 / Sq Ft |
| 10/26/2023 10/26/23 | Pending | -- | -- | -- |
| 10/23/2023 10/23/23 | For Sale | $339,900 | +87.4% | $184 / Sq Ft |
| 04/24/2015 04/24/15 | Sold | $181,400 | -3.5% | $98 / Sq Ft |
| 03/19/2015 03/19/15 | Pending | -- | -- | -- |
| 09/12/2014 09/12/14 | For Sale | $187,900 | -- | $102 / Sq Ft |
Tax History Compared to Growth
Tax History
| Year | Tax Paid | Tax Assessment Tax Assessment Total Assessment is a certain percentage of the fair market value that is determined by local assessors to be the total taxable value of land and additions on the property. | Land | Improvement |
|---|---|---|---|---|
| 2024 | $1,405 | $33,800 | $4,260 | $29,540 |
| 2023 | $1,405 | $3,900 | $3,900 | $0 |
| 2022 | $1,126 | $27,240 | $0 | $0 |
| 2021 | $975 | $23,680 | $0 | $0 |
| 2020 | $894 | $21,780 | $0 | $0 |
| 2019 | $894 | $21,780 | $0 | $0 |
| 2018 | $826 | $20,180 | $0 | $0 |
| 2017 | $791 | $19,360 | $0 | $0 |
| 2016 | $791 | $19,360 | $0 | $0 |
| 2015 | $877 | $19,360 | $0 | $0 |
| 2014 | -- | $18,960 | $0 | $0 |
Agents Affiliated with this Home
-
Jennifer Bragwell

Seller's Agent in 2025
Jennifer Bragwell
MarMac Real Estate - Elite Pro
(256) 366-3957
45 Total Sales
-
Melanie Pickens

Buyer's Agent in 2025
Melanie Pickens
CENTURY 21 Clement Realty, Inc
(256) 627-9963
123 Total Sales
-
Carolyn Abston

Seller's Agent in 2023
Carolyn Abston
CENTURY 21 Clement Realty, Inc
(256) 762-4424
39 Total Sales
-
Shane Kilby

Seller's Agent in 2015
Shane Kilby
Brickdriven Realty
(205) 534-5478
17 Total Sales
-
Josh Rumble

Seller Co-Listing Agent in 2015
Josh Rumble
Nxcel Realty
(256) 567-3645
617 Total Sales
Map
Source: Strategic MLS Alliance (Cullman / Shoals Area)
MLS Number: 519605
APN: 15-08-27-3-002-048.088
- 107 Camelot Ct
- 307 Andover Dr
- 309 Sherborne Ct
- 0 Winborne Dr
- 212 Sherborne Ct
- 214 Roxie Dr
- 205 Flurnoy Ave
- 173 Patsy Dr
- 225 Stovall Dr
- 122 Lancaster Rd
- 2802 Waldridge St
- 125 Lancaster Rd
- 569 Hazelwood Dr
- 574 Hazelwood Dr
- 110 Wright Dr
- 2710 Cloverdale Rd
- 106 Deer Trail Ln
- 413 Russell St
- 2706 Friartuck Ct
- 108 Charing Cross
