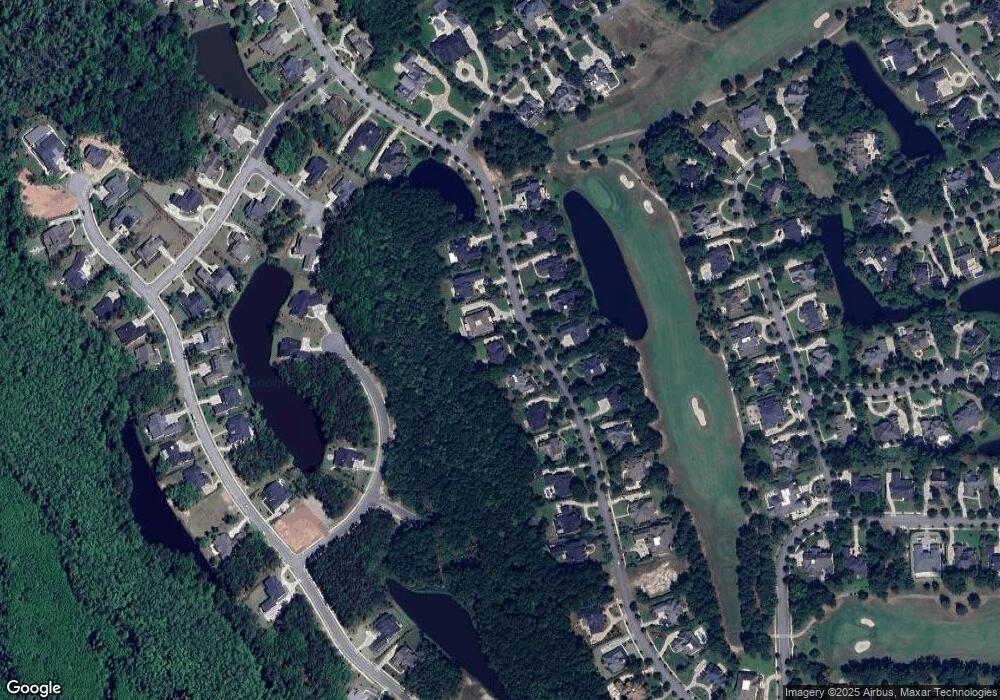329 Spanton Crescent Pooler, GA 31322
Estimated Value: $852,000 - $1,274,000
5
Beds
5
Baths
4,093
Sq Ft
$241/Sq Ft
Est. Value
About This Home
This home is located at 329 Spanton Crescent, Pooler, GA 31322 and is currently estimated at $987,253, approximately $241 per square foot. 329 Spanton Crescent is a home located in Chatham County with nearby schools including West Chatham Elementary School, West Chatham Middle School, and New Hampstead High School.
Ownership History
Date
Name
Owned For
Owner Type
Purchase Details
Closed on
Oct 1, 2025
Sold by
Lee Angela
Bought by
Patel Mitul
Current Estimated Value
Purchase Details
Closed on
Oct 10, 2013
Sold by
Lee Robert W
Bought by
Lee Robert W and Lee Angela Elaine
Create a Home Valuation Report for This Property
The Home Valuation Report is an in-depth analysis detailing your home's value as well as a comparison with similar homes in the area
Home Values in the Area
Average Home Value in this Area
Purchase History
| Date | Buyer | Sale Price | Title Company |
|---|---|---|---|
| Patel Mitul | $850,000 | -- | |
| Lee Robert W | -- | -- |
Source: Public Records
Tax History Compared to Growth
Tax History
| Year | Tax Paid | Tax Assessment Tax Assessment Total Assessment is a certain percentage of the fair market value that is determined by local assessors to be the total taxable value of land and additions on the property. | Land | Improvement |
|---|---|---|---|---|
| 2025 | $10,425 | $493,040 | $58,000 | $435,040 |
| 2024 | $10,425 | $489,480 | $58,000 | $431,480 |
| 2023 | $10,425 | $416,400 | $58,000 | $358,400 |
| 2022 | $10,425 | $387,680 | $50,000 | $337,680 |
| 2021 | $10,522 | $324,560 | $36,960 | $287,600 |
| 2020 | $10,199 | $312,200 | $28,160 | $284,040 |
| 2019 | $10,198 | $312,200 | $28,160 | $284,040 |
| 2018 | $9,811 | $291,840 | $28,160 | $263,680 |
| 2017 | $9,507 | $296,880 | $32,000 | $264,880 |
| 2016 | $7,919 | $246,840 | $28,000 | $218,840 |
| 2015 | $8,048 | $249,600 | $28,000 | $221,600 |
| 2014 | $11,703 | $245,760 | $0 | $0 |
Source: Public Records
Map
Nearby Homes
- 333 Spanton Crescent
- 332 Spanton Crescent
- 312 Spanton Crescent
- 154 Wood Haven Ln
- 174 Wood Haven Ln
- 183 Wood Haven Ln
- 171 Wood Haven Ln
- 195 Wood Haven Ln
- 104 Post House Trail
- 175 Wood Haven Ln
- 3 Cobham Draw
- 115 Sussex Retreat
- 208 Wood Haven Ct
- 135 Puttenham Crossing
- 5 Tanners Row
- 25 Golf Dr
- 123 Bramswell Rd
- 114 Tupelo St
- 141 Tupelo St
- 103 Busbridge Cove
- 331 Spanton Crescent
- 327 Spanton Crescent
- 325 Spanton Crescent
- 330 Spanton Crescent
- 328 Spanton Crescent
- 326 Spanton Crescent
- 335 Spanton Crescent
- 323 Spanton Crescent
- 324 Spanton Crescent
- 334 Spanton Crescent
- 321 Spanton Crescent
- 322 Spanton Crescent
- 336 Spanton Crescent
- 7 Water Oak Ct
- 319 Spanton Crescent
- 320 Spanton Crescent
- 3 Water Oak Ct
- 102 Sussex Retreat
- 9 Water Oak Ct
- 318 Spanton Crescent
