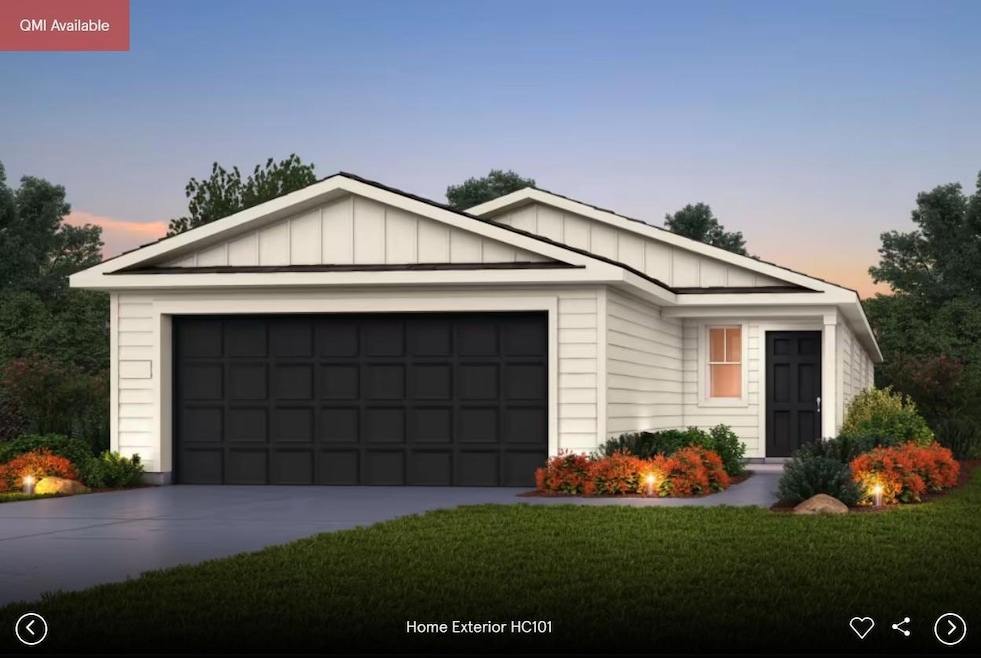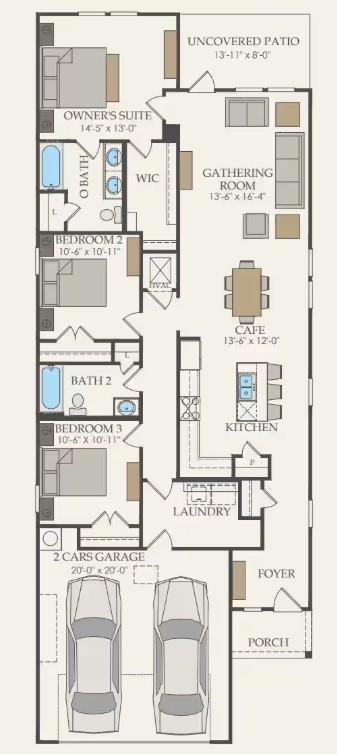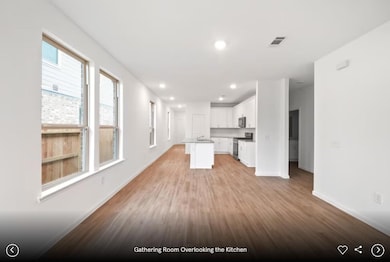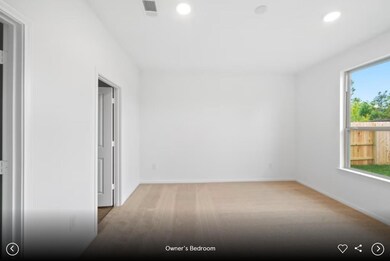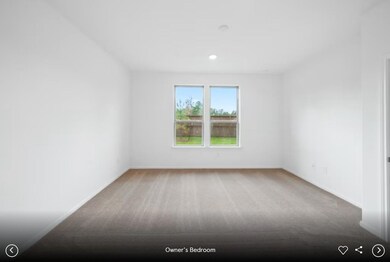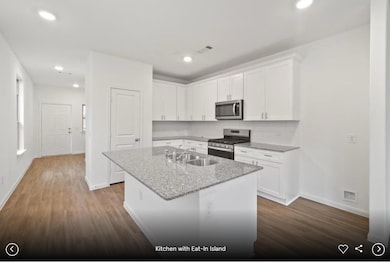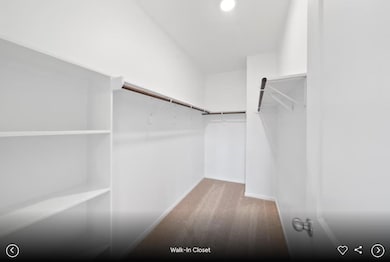Estimated payment $1,842/month
3
Beds
2
Baths
1,576
Sq Ft
$183
Price per Sq Ft
Highlights
- New Construction
- Quartz Countertops
- Double Vanity
- Open Floorplan
- 2 Car Attached Garage
- Patio
About This Home
NEW CONSTRUCTION BY CENTEX HOMES! Available January 2026! The Beeville plan is a single-story new construction home with an open-concept design, connecting the island kitchen, café, and a spacious gathering room for modern living. Lowest Tax Rate in Elgin Tx!
Listing Agent
ERA Experts Brokerage Phone: (512) 270-4765 License #0324930 Listed on: 11/07/2025
Home Details
Home Type
- Single Family
Year Built
- New Construction
Lot Details
- 6,347 Sq Ft Lot
- Lot Dimensions are 45 x 141
- North Facing Home
- Back Yard Fenced
- Sprinkler System
HOA Fees
- $35 Monthly HOA Fees
Parking
- 2 Car Attached Garage
- Garage Door Opener
Home Design
- Slab Foundation
- Shingle Roof
- Composition Roof
- Masonry Siding
- HardiePlank Type
Interior Spaces
- 1,576 Sq Ft Home
- 1-Story Property
- Open Floorplan
- ENERGY STAR Qualified Windows
Kitchen
- Cooktop
- Microwave
- Kitchen Island
- Quartz Countertops
Flooring
- Carpet
- Vinyl
Bedrooms and Bathrooms
- 3 Main Level Bedrooms
- 2 Full Bathrooms
- Double Vanity
Home Security
- Smart Home
- Fire and Smoke Detector
Schools
- Harvest Ridge Elementary School
- Elgin Middle School
- Elgin High School
Utilities
- Central Heating and Cooling System
- No Utilities
- ENERGY STAR Qualified Water Heater
Additional Features
- No Interior Steps
- Patio
Listing and Financial Details
- Assessor Parcel Number 329 Sullivan Way
Community Details
Overview
- Association fees include common area maintenance
- Larson Crossing Association
- Built by Centex
- Larson Crossing Subdivision
Amenities
- Common Area
Map
Create a Home Valuation Report for This Property
The Home Valuation Report is an in-depth analysis detailing your home's value as well as a comparison with similar homes in the area
Home Values in the Area
Average Home Value in this Area
Property History
| Date | Event | Price | List to Sale | Price per Sq Ft |
|---|---|---|---|---|
| 11/07/2025 11/07/25 | For Sale | $288,261 | -- | $183 / Sq Ft |
Source: Unlock MLS (Austin Board of REALTORS®)
Source: Unlock MLS (Austin Board of REALTORS®)
MLS Number: 1795401
Nearby Homes
- 104 Eagle Valley Dr
- 579 Upper Elgin River Rd
- 100 Eagle Valley Dr
- 341 Sullivan Way
- 204 N Avenue B
- 337 Sullivan Way
- 206 Avenue B Ave
- 504 W 2nd St
- 506 W 2nd St
- 602 Alley A St
- 00 Madison St
- 611 N Main St
- 409 W Brenham St
- 510 W Brenham St
- 17717 Sulphur Springs Way
- 411 S Avenue B
- 305 Lexington Rd
- TBD Williams St
- 911 N Avenue C
- 505 S Avenue C
- 104 Depot St Unit B
- 110 S Main St Unit 204
- 110 S Main St Unit 206
- 108 N Avenue B
- 106 S Avenue A Unit D
- 206 E Brenham St
- 316 S Avenue C Unit B
- 17717 Sulphur Springs Way
- 200 Maple Ln
- 110 E 8th St
- 419 S Avenue C
- 606 E 2nd St
- 122 Hillside Dr Unit B
- 415 Mlk Dr Unit A
- 113 Hillside Dr Unit B
- 406 Lexington Rd Unit B
- 605 Martin Luther King Blvd Unit A
- 605 M L K Dr Unit B
- 1225 Lake Terrace Dr
- 805 Lexington Rd Unit A
