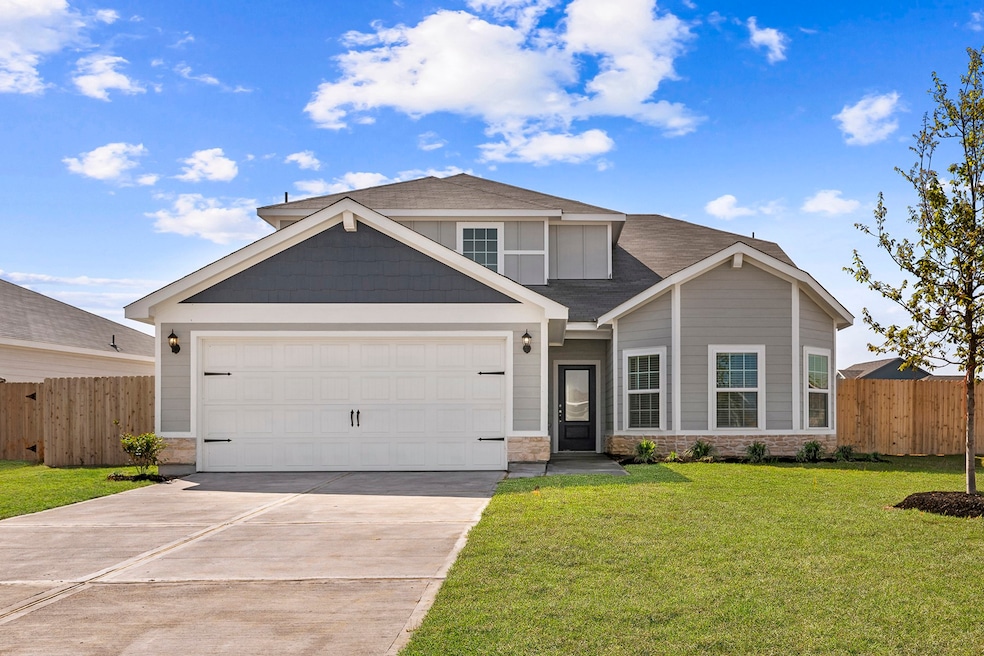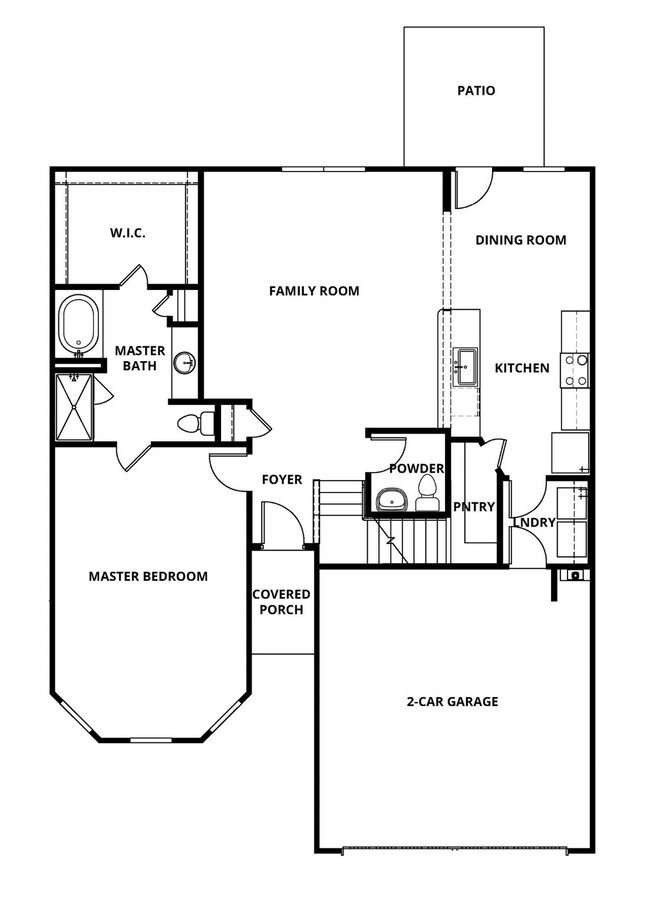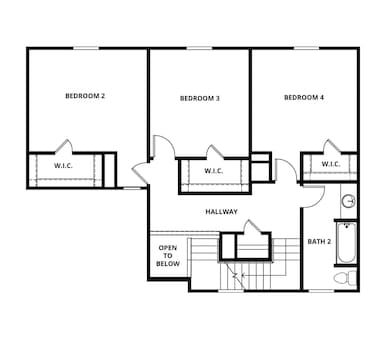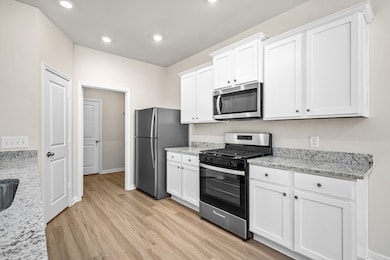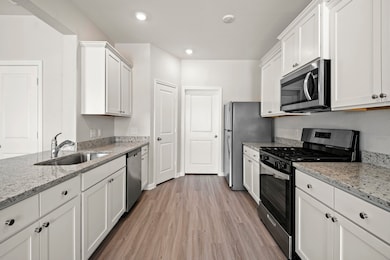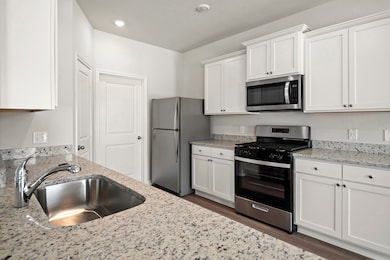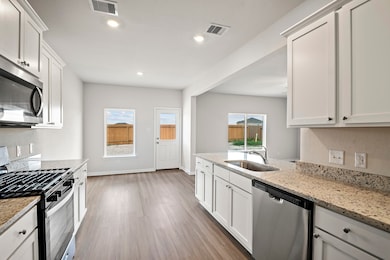329 Tejas Trail Waller, TX 77484
Estimated payment $1,759/month
Highlights
- Under Construction
- Traditional Architecture
- Walk-In Pantry
- Pond
- Granite Countertops
- Family Room Off Kitchen
About This Home
Welcome to this stunning new two-story home offering modern comfort, energy efficiency, and thoughtful design throughout. Featuring 4 spacious bedrooms and 2.5 baths, this home blends style and functionality for today’s lifestyle. Step inside to an open-concept main floor that flows seamlessly from the bright living area into the chef-inspired kitchen, complete with a walk-in pantry, single basin sink, and all appliances included. The kitchen overlooks the dining and living spaces—perfect for entertaining and everyday family living. The primary suite, located on the main level, is a true retreat. It features a large bedroom, a spa-like ensuite bath with a separate shower and soaking tub, and expansive walk-in closets offering ample storage. Upstairs, you’ll find three secondary bedrooms, each with its own walk-in closet. Built for efficiency and comfort, this home includes a tankless water heater and spray foam insulation to help reduce utility costs and maintain year-round comfort.
Home Details
Home Type
- Single Family
Est. Annual Taxes
- $1,172
Year Built
- Built in 2025 | Under Construction
Lot Details
- 5,750 Sq Ft Lot
- Back Yard Fenced
HOA Fees
- $54 Monthly HOA Fees
Parking
- 2 Car Attached Garage
- Garage Door Opener
Home Design
- Traditional Architecture
- Slab Foundation
- Composition Roof
Interior Spaces
- 2,132 Sq Ft Home
- 2-Story Property
- Ceiling Fan
- Family Room Off Kitchen
- Living Room
- Combination Kitchen and Dining Room
- Utility Room
- Washer and Gas Dryer Hookup
- Fire and Smoke Detector
Kitchen
- Breakfast Bar
- Walk-In Pantry
- Gas Oven
- Gas Range
- Microwave
- Dishwasher
- Granite Countertops
- Disposal
Flooring
- Carpet
- Vinyl Plank
- Vinyl
Bedrooms and Bathrooms
- 4 Bedrooms
- En-Suite Primary Bedroom
- Soaking Tub
- Bathtub with Shower
- Separate Shower
Eco-Friendly Details
- ENERGY STAR Qualified Appliances
- Energy-Efficient HVAC
- Energy-Efficient Lighting
- Energy-Efficient Insulation
- Energy-Efficient Thermostat
Outdoor Features
- Pond
Schools
- I T Holleman Elementary School
- Waller Junior High School
- Waller High School
Utilities
- Central Heating and Cooling System
- Heat Pump System
- Programmable Thermostat
- Tankless Water Heater
Listing and Financial Details
- Seller Concessions Offered
Community Details
Overview
- King Property Management Association, Phone Number (713) 956-1995
- Built by LGI Homes
- Trails At Cochran Ranch Subdivision
Amenities
- Picnic Area
Recreation
- Community Playground
- Park
- Trails
Map
Home Values in the Area
Average Home Value in this Area
Tax History
| Year | Tax Paid | Tax Assessment Tax Assessment Total Assessment is a certain percentage of the fair market value that is determined by local assessors to be the total taxable value of land and additions on the property. | Land | Improvement |
|---|---|---|---|---|
| 2025 | $1,172 | $38,000 | $38,000 | -- |
| 2024 | -- | $40,000 | $40,000 | -- |
Property History
| Date | Event | Price | List to Sale | Price per Sq Ft |
|---|---|---|---|---|
| 11/13/2025 11/13/25 | For Sale | $304,900 | -- | $143 / Sq Ft |
Source: Houston Association of REALTORS®
MLS Number: 82006495
APN: 270558
- 333 Tejas Trail
- 337 Tejas Trail
- 320 Tejas Trail
- 316 Tejas Trail
- 341 Tejas Trail
- 313 Tejas Trail
- 312 Tejas Trail
- 345 Tejas Trail
- 308 Tejas Trail
- 304 Tejas Trail
- 305 Tejas Trail
- 375 Kingston Way
- 361 Tejas Trail
- 301 Tejas Trail
- Mccartney Plan at Trails at Cochran Ranch - Classic Collection
- at Trails at Cochran Ranch - Watermill Collection
- Newlin Plan at Trails at Cochran Ranch - Watermill Collection
- at Trails at Cochran Ranch - Watermill Collection
- Springsteen Plan at Trails at Cochran Ranch - Classic Collection
- at Trails at Cochran Ranch - Watermill Collection
- 345 Tejas Trail
- 349 Tejas Trail
- 361 Tejas Trail
- 363 Kingston Way
- 384 Tejas Trail
- 388 Tejas Trail
- 348 Kingston Way
- 389 Tejas Trail
- 396 Tejas Trail
- 320 Kingston Way
- 305 Grayson Baw Ln
- 313 Grayson Baw Ln
- 313 Kim Ln
- 34743 Betka Rd
- 31954 Rochen Rd
- 36847 Richard Frey 1-30 Rd Unit 30
- 36847 Richard Frey 1-27 Rd Unit 27
- 36847 Richard Frey 1-29 Rd Unit 29
- 36847 Richard Frey 1-25 Rd Unit 25
- 36847 Richard Frey 1-23 Rd Unit 23
