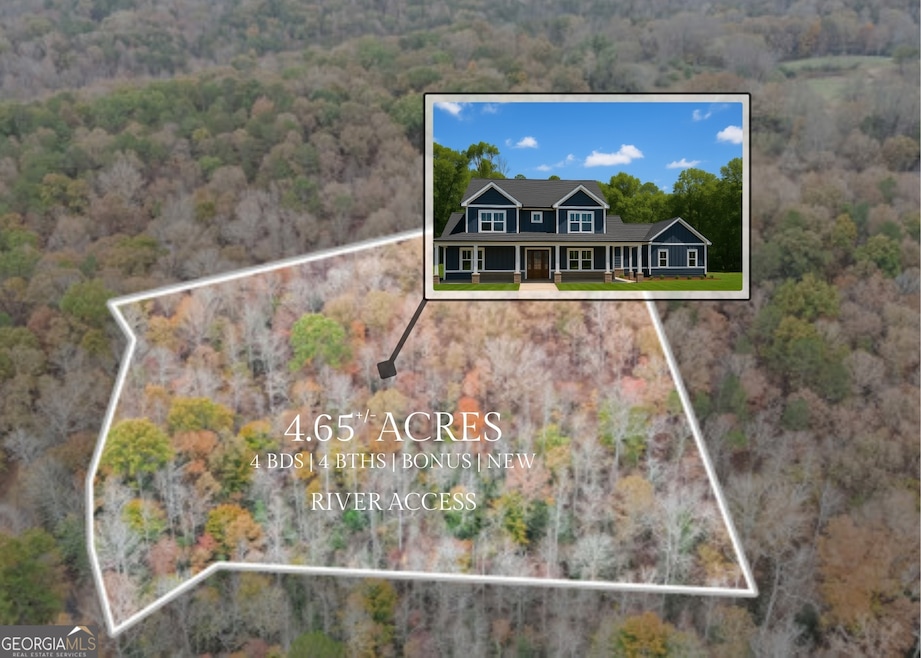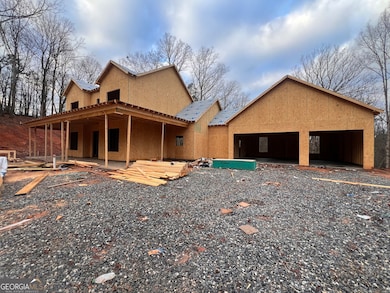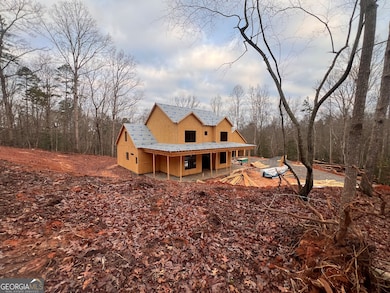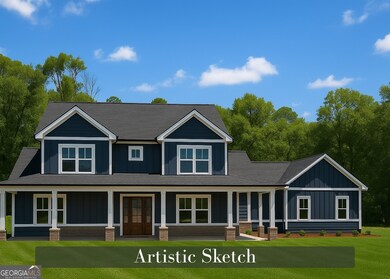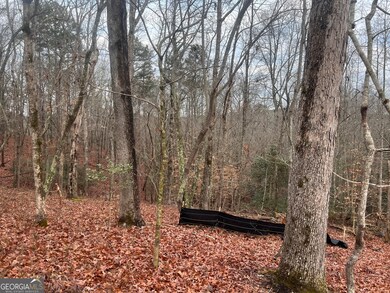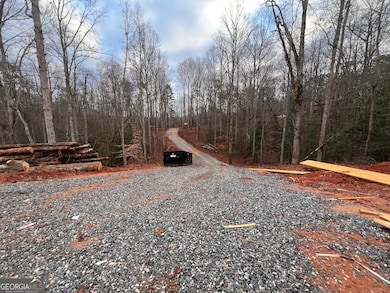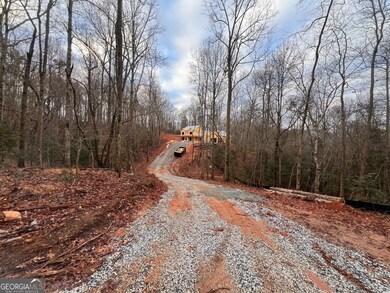329 Twisting Ridge Trail Demorest, GA 30535
Estimated payment $3,988/month
Highlights
- New Construction
- 4.65 Acre Lot
- Wooded Lot
- South Habersham Middle School Rated 9+
- Family Room with Fireplace
- Traditional Architecture
About This Home
UNDER CONSTRUCTION! Nestled on nearly five wooded acres, this stunning home offers privacy, space, and timeless charm. A sweeping covered porch spans the front and wraps to the side of the residence, inviting you to relax and take in the serene views of towering trees and nature all around. The expansive home itself is thoughtfully designed to provide both luxury and comfort, with generous living areas perfect for gathering and entertaining. Surrounded by mature hardwoods and natural beauty, this property provides the feel of a secluded retreat while offering all the amenities of a grand estate. 4 Bedrooms with the primary suite and guest room on the main, 4 Baths, Finished Bonus Room, Dining Room, Living room with gas log fireplace, covered back patio with wood burning fireplace, & 3 Car Garage. The kitchen is well equipped with all appliances, including a gas oven, refrigerator, dishwasher, and a discreetly placed microwave. A quiet stretch of river is available for all owners of this charming neighborhood, which offers the peaceful simplicity of country living with the convenience of town just down the road. Winding lanes, towering trees, and an easy river side create a setting where nature takes center stage and neighbors wave as they pass by. With private river access for fishing, kayaking, or just enjoying the water's edge, residents can unwind and reconnect with the outdoors. Though it feels a world away, the community is only minutes from local shops, farm stands, and small-town amenities-offering the perfect blend of rural seclusion and everyday convenience. Date of completion is approximately the end of February 2026.
Listing Agent
Keller Williams Lanier Partners Brokerage Phone: 678-316-1237 License #287254 Listed on: 10/24/2025

Home Details
Home Type
- Single Family
Est. Annual Taxes
- $277
Year Built
- Built in 2025 | New Construction
Lot Details
- 4.65 Acre Lot
- Wooded Lot
HOA Fees
- $33 Monthly HOA Fees
Parking
- 3 Car Garage
Home Design
- Traditional Architecture
- Brick Exterior Construction
- Slab Foundation
- Composition Roof
- Concrete Siding
Interior Spaces
- 2-Story Property
- Factory Built Fireplace
- Gas Log Fireplace
- Family Room with Fireplace
- 2 Fireplaces
- Formal Dining Room
- Bonus Room
Kitchen
- Breakfast Bar
- Oven or Range
- Microwave
- Dishwasher
- Kitchen Island
- Solid Surface Countertops
Bedrooms and Bathrooms
- 4 Bedrooms | 2 Main Level Bedrooms
- Primary Bedroom on Main
Laundry
- Laundry in Mud Room
- Laundry Room
Outdoor Features
- Patio
- Outdoor Fireplace
- Porch
Schools
- Fairview Elementary School
- South Habersham Middle School
- Habersham Central High School
Utilities
- Central Heating and Cooling System
- Septic Tank
Community Details
Overview
- Association fees include private roads
- Soque Trails Subdivision
Recreation
- Park
Map
Home Values in the Area
Average Home Value in this Area
Tax History
| Year | Tax Paid | Tax Assessment Tax Assessment Total Assessment is a certain percentage of the fair market value that is determined by local assessors to be the total taxable value of land and additions on the property. | Land | Improvement |
|---|---|---|---|---|
| 2025 | $639 | $26,463 | $26,463 | $0 |
| 2024 | $297 | $11,456 | $11,456 | $0 |
| 2023 | $297 | $11,456 | $11,456 | $0 |
| 2022 | $261 | $10,024 | $10,024 | $0 |
| 2021 | $260 | $10,024 | $10,024 | $0 |
| 2020 | $269 | $10,000 | $10,000 | $0 |
| 2019 | $194 | $8,204 | $8,204 | $0 |
| 2018 | $407 | $15,232 | $15,232 | $0 |
| 2017 | $409 | $15,232 | $15,232 | $0 |
| 2016 | $322 | $30,920 | $12,368 | $0 |
| 2015 | $319 | $30,920 | $12,368 | $0 |
| 2014 | $325 | $30,920 | $12,368 | $0 |
| 2013 | -- | $12,368 | $12,368 | $0 |
Property History
| Date | Event | Price | List to Sale | Price per Sq Ft |
|---|---|---|---|---|
| 10/24/2025 10/24/25 | For Sale | $749,900 | -- | -- |
Purchase History
| Date | Type | Sale Price | Title Company |
|---|---|---|---|
| Warranty Deed | $50,000 | -- | |
| Warranty Deed | $25,000 | -- | |
| Warranty Deed | $18,000 | -- |
Source: Georgia MLS
MLS Number: 10631741
APN: 043-109
- 161 Twisting Ridge Trail
- 500 Cross Creek Trail
- 155 Brentwood Dr
- 8.5 +/- Smith Loop
- 264 Canyon Point Dr
- 240 Canyon Point Dr
- 1177 Twin River Orchard Rd
- 0 N Falling Waters Dr Unit LOT 32B
- 301 Kissimmee Trail
- 512 Olde Rockhouse Ln
- LOT 4 Olde Rockhouse Ln
- 0 Twin River Orchard Rd Unit 7194756
- 0 Twin River Orchard Rd Unit 20112390
- 4880 Pea Ridge Rd
- 3750 Old Cleveland Rd
- 186 Sweetbriar Dr Unit LOT 10
- 186 Sweetbriar Dr
- 0 Casa Rio Dr Unit 24246964
- 0 Casa Rio Dr Unit 10576144
- 440 River Bridge Loop
- 8402 Duncan Bridge Rd
- 411 Baldwin Ct Apts
- 1379 Sam Craven Rd
- 100 Peaks Cir
- 149 Sierra Vista Cir
- 125 Meister Rd
- 110 Heritage Garden Dr
- 643 Washington St
- 130 Cameron Cir
- 407 Pless Rd Unit C
- 88 Old Vineyard Way
- 106 Ridgewood Dr
- 6815 Duncan Rd
- 6201 9th St
- 6428 Pine Station Dr
- 6408 Pine Station Dr
- 40 Kuvasz Weg Unit B
- 5952 Moon Dr
- 6320 Pine Station Dr
- 153 Hwy 123
