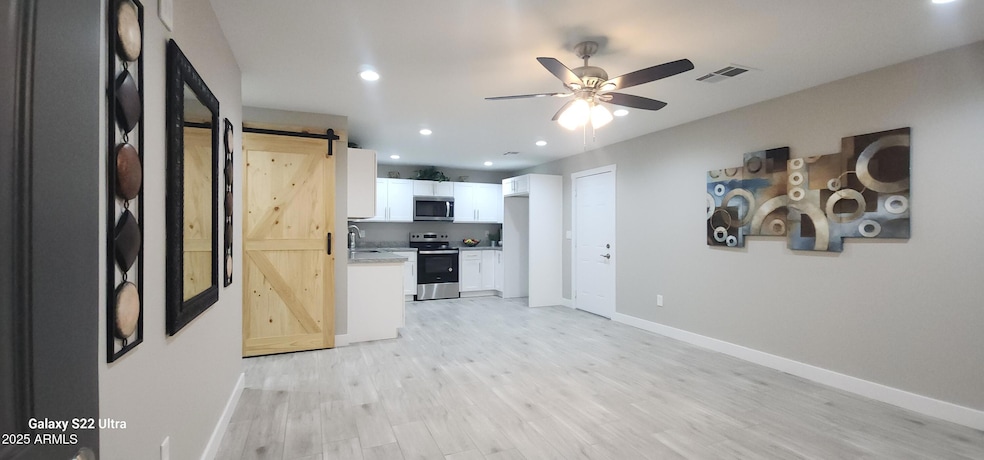
329 W Fairhaven Rd Kearny, AZ 85137
Highlights
- Mountain View
- No HOA
- Eat-In Kitchen
- Granite Countertops
- Covered Patio or Porch
- Tile Flooring
About This Home
As of July 2025This is your chance to buy a fully remodeled home in a great area of Kearny. Over $100k was spent on remodeling the property. home was taken down to the studs, floorplan was redesigned for functionality and was completely remodeled Home features new roof, new electrical lines and panel, new A/C and ducting, All new sewer and PEX water lines, Brand new windows, New wood plank tile, new appliances, hot water tank, white shaker cabinets, stucco exterior, new interior/exterior paint, garage door, garage door opener, new tile showers, fans/lighting, recessed lighting, granite countertops, baseboards & trim, blown in insulation, driveway, landscape rock, drywall, barn door and faucets. Home was finished with the newest features and looks amazing. Come take a look, your client will love it
Last Agent to Sell the Property
HomeSmart Lifestyles License #SA579336000 Listed on: 05/09/2025

Home Details
Home Type
- Single Family
Est. Annual Taxes
- $757
Year Built
- Built in 1959
Lot Details
- 7,106 Sq Ft Lot
- Chain Link Fence
Parking
- 1 Car Garage
Home Design
- Roof Updated in 2024
- Wood Frame Construction
- Composition Roof
- Block Exterior
- Stucco
Interior Spaces
- 1,254 Sq Ft Home
- 1-Story Property
- Mountain Views
- Washer and Dryer Hookup
Kitchen
- Kitchen Updated in 2025
- Eat-In Kitchen
- Built-In Microwave
- Granite Countertops
Flooring
- Floors Updated in 2025
- Carpet
- Tile
Bedrooms and Bathrooms
- 3 Bedrooms
- Bathroom Updated in 2025
- 2 Bathrooms
Outdoor Features
- Covered Patio or Porch
Schools
- Ray Elementary School
- Ray Jr/Sr High School
Utilities
- Cooling System Updated in 2024
- Central Air
- Heating Available
- Plumbing System Updated in 2025
- Wiring Updated in 2025
- High Speed Internet
- Cable TV Available
Community Details
- No Home Owners Association
- Association fees include no fees
- Kearny Subdivision
Listing and Financial Details
- Legal Lot and Block 10 / 9
- Assessor Parcel Number 301-13-121
Ownership History
Purchase Details
Home Financials for this Owner
Home Financials are based on the most recent Mortgage that was taken out on this home.Purchase Details
Home Financials for this Owner
Home Financials are based on the most recent Mortgage that was taken out on this home.Purchase Details
Similar Homes in Kearny, AZ
Home Values in the Area
Average Home Value in this Area
Purchase History
| Date | Type | Sale Price | Title Company |
|---|---|---|---|
| Warranty Deed | $210,000 | First American Title Insurance | |
| Warranty Deed | $48,000 | Title Alliance Of Phoenix Ag | |
| Quit Claim Deed | $20,000 | None Available |
Mortgage History
| Date | Status | Loan Amount | Loan Type |
|---|---|---|---|
| Open | $206,196 | FHA | |
| Previous Owner | $90,000 | New Conventional | |
| Previous Owner | $42,300 | Commercial | |
| Previous Owner | $20,000 | Unknown | |
| Previous Owner | $10,000 | Unknown | |
| Previous Owner | $10,000 | Unknown |
Property History
| Date | Event | Price | Change | Sq Ft Price |
|---|---|---|---|---|
| 07/28/2025 07/28/25 | Sold | $210,000 | -5.4% | $167 / Sq Ft |
| 06/22/2025 06/22/25 | Pending | -- | -- | -- |
| 06/13/2025 06/13/25 | Price Changed | $221,900 | -0.4% | $177 / Sq Ft |
| 05/09/2025 05/09/25 | For Sale | $222,700 | -- | $178 / Sq Ft |
Tax History Compared to Growth
Tax History
| Year | Tax Paid | Tax Assessment Tax Assessment Total Assessment is a certain percentage of the fair market value that is determined by local assessors to be the total taxable value of land and additions on the property. | Land | Improvement |
|---|---|---|---|---|
| 2025 | $757 | $12,128 | -- | -- |
| 2024 | $733 | $10,976 | -- | -- |
| 2023 | $765 | $7,437 | $732 | $6,705 |
| 2022 | $733 | $5,504 | $732 | $4,772 |
| 2021 | $759 | $5,338 | $0 | $0 |
| 2020 | $697 | $5,274 | $0 | $0 |
| 2019 | $539 | $4,521 | $0 | $0 |
| 2018 | $547 | $4,365 | $0 | $0 |
| 2017 | $523 | $4,441 | $0 | $0 |
| 2016 | $496 | $4,340 | $803 | $3,537 |
| 2014 | -- | $4,467 | $550 | $3,917 |
Agents Affiliated with this Home
-
K
Seller's Agent in 2025
Kyle Carr
HomeSmart Lifestyles
(602) 451-6943
40 Total Sales
-

Buyer's Agent in 2025
Michael Collins
Desert Mountain Realty
(520) 363-7250
49 Total Sales
Map
Source: Arizona Regional Multiple Listing Service (ARMLS)
MLS Number: 6863902
APN: 301-13-121
- 327 W Fairhaven Rd
- 327 W Essex Rd
- 338 W Essex Rd
- 401 W Greenwich Rd
- 418 Hartford Rd
- 217 Fairhaven Rd
- 418 W Ivanhoe Rd
- 215 W Greenwich Rd
- 422 W Jamestown Rd
- 801 Upton Dr Unit 13
- 423 Jamestown Rd
- 454 Veterans Ave
- 518 W Hartford Rd
- 107 N Johnston Dr
- 0 N Red Cloud Trail Unit 4 6723379
- 5226 N Kennecott Rd
- 644 N Canyon Dr
- XXXX 101-07-069c -- Unit 7
- 627 Utah Ave
- 632 Utah Ave Unit 9






