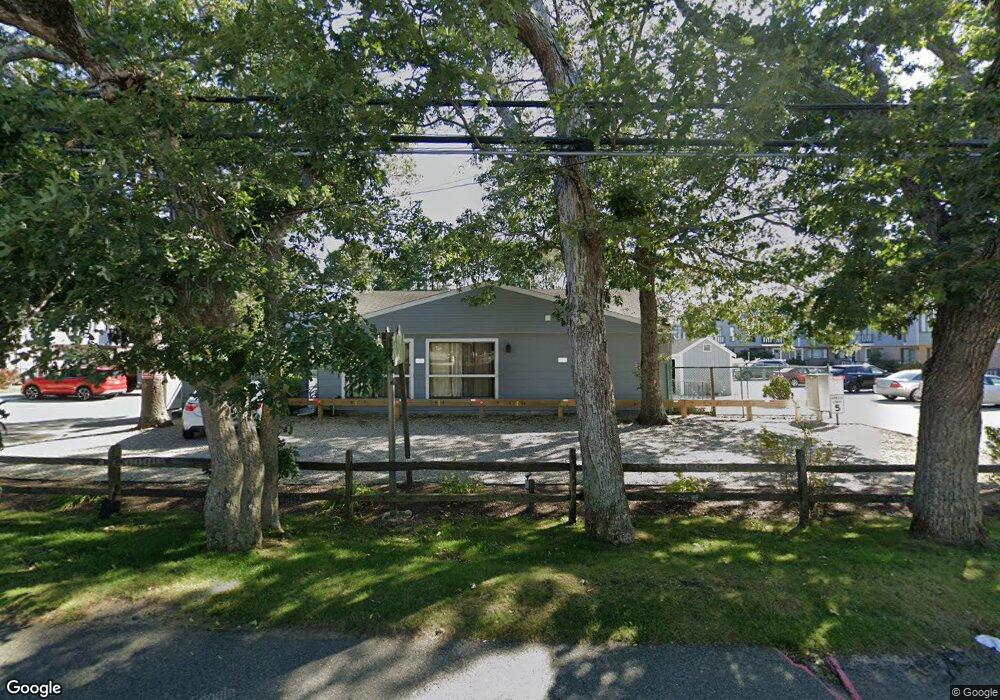329 W Main St Unit 30 Hyannis, MA 02601
Estimated Value: $320,000 - $369,000
2
Beds
2
Baths
1,200
Sq Ft
$285/Sq Ft
Est. Value
About This Home
This home is located at 329 W Main St Unit 30, Hyannis, MA 02601 and is currently estimated at $342,452, approximately $285 per square foot. 329 W Main St Unit 30 is a home located in Barnstable County with nearby schools including Hyannis West Elementary School, Barnstable United Elementary School, and Barnstable Intermediate School.
Ownership History
Date
Name
Owned For
Owner Type
Purchase Details
Closed on
Dec 29, 1989
Sold by
Cape Cod Bk & Tr Co
Bought by
Dillon Patrick J
Current Estimated Value
Home Financials for this Owner
Home Financials are based on the most recent Mortgage that was taken out on this home.
Original Mortgage
$57,000
Interest Rate
9.61%
Mortgage Type
Purchase Money Mortgage
Create a Home Valuation Report for This Property
The Home Valuation Report is an in-depth analysis detailing your home's value as well as a comparison with similar homes in the area
Home Values in the Area
Average Home Value in this Area
Purchase History
| Date | Buyer | Sale Price | Title Company |
|---|---|---|---|
| Dillon Patrick J | $58,000 | -- |
Source: Public Records
Mortgage History
| Date | Status | Borrower | Loan Amount |
|---|---|---|---|
| Closed | Dillon Patrick J | $57,000 |
Source: Public Records
Tax History Compared to Growth
Tax History
| Year | Tax Paid | Tax Assessment Tax Assessment Total Assessment is a certain percentage of the fair market value that is determined by local assessors to be the total taxable value of land and additions on the property. | Land | Improvement |
|---|---|---|---|---|
| 2025 | $2,724 | $293,800 | $0 | $293,800 |
| 2024 | $2,525 | $279,000 | $0 | $279,000 |
| 2023 | $2,229 | $232,900 | $0 | $232,900 |
| 2022 | $2,079 | $179,700 | $0 | $179,700 |
| 2021 | $1,863 | $156,400 | $0 | $156,400 |
| 2020 | $1,780 | $144,400 | $0 | $144,400 |
| 2019 | $1,798 | $142,900 | $0 | $142,900 |
| 2018 | $1,574 | $128,000 | $0 | $128,000 |
| 2017 | $1,543 | $128,700 | $0 | $128,700 |
| 2016 | $1,510 | $128,700 | $0 | $128,700 |
| 2015 | $1,488 | $128,600 | $0 | $128,600 |
Source: Public Records
Map
Nearby Homes
- 297 W Main St Unit 12
- 15 Goldie Way
- 7 Arbeta Rd
- 295 Sudbury Ln
- 36 Grouse Ln
- 83 Peacock Dr
- 135 W Main St Unit 45
- 220 Fawcett Ln
- 28 Peacock Dr
- 20 Sunset Terrace
- 141 Dolphin Ln
- 292 Megan Rd
- 22 Keel Way
- 68 Seaboard Ln
- 24 Bettys Pond Rd Unit K
- 24 Betty's Pond Rd Unit 1K
- 65 Olander Dr
- 260 Tobey Way
- 75 Olander Dr
- 75 Olander Dr
- 329 W Main St Unit 29
- 329 W Main St Unit 28
- 329 W Main St Unit 27
- 329 W Main St Unit 25
- 329 W Main St Unit 24
- 329 W Main St Unit 23
- 329 W Main St Unit 22
- 329 W Main St Unit 21
- 329 W Main St Unit 20
- 329 W Main St Unit 19
- 329 W Main St Unit 18
- 329 W Main St Unit 17
- 329 W Main St Unit 16
- 329 W Main St Unit 15
- 329 W Main St Unit 14
- 329 W Main St Unit 13
- 329 W Main St Unit 12
- 329 W Main St Unit 11
- 329 W Main St Unit 10
- 329 W Main St Unit 9
