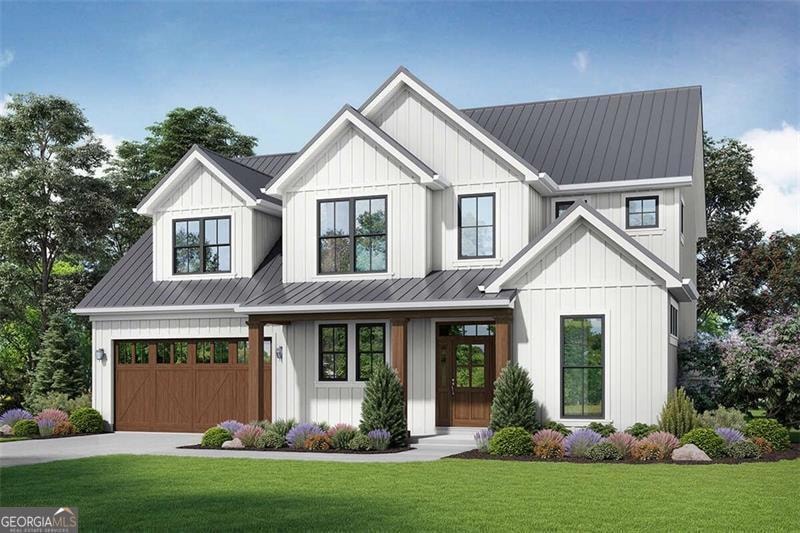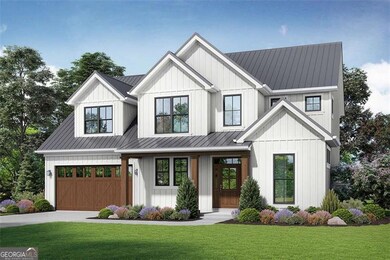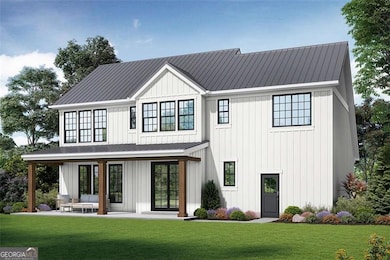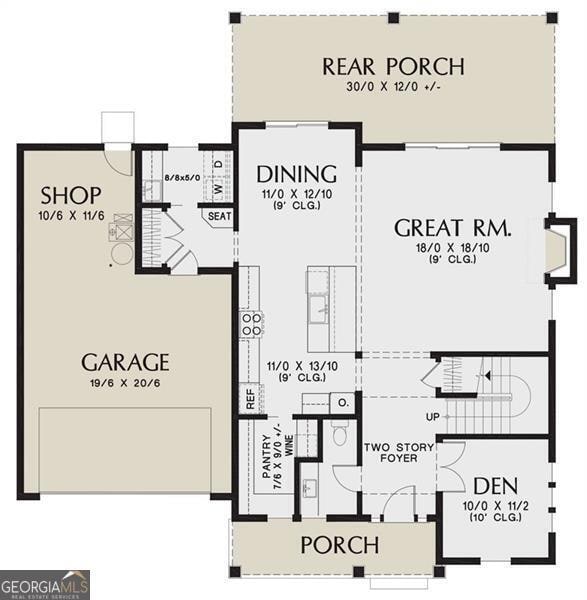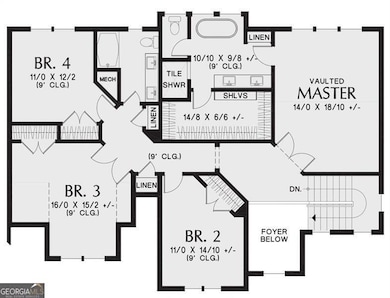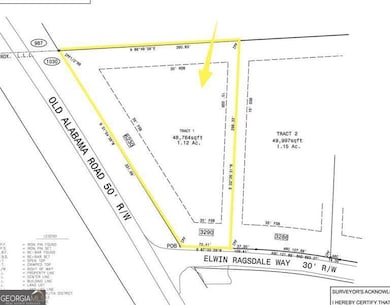3290 Elwin Ragsdale Way Acworth, GA 30102
Oak Grove NeighborhoodEstimated payment $3,897/month
Highlights
- 1.12 Acre Lot
- Vaulted Ceiling
- Mud Room
- Clark Creek Elementary School Rated A-
- 1 Fireplace
- No HOA
About This Home
This is the charming modern farmhouse you've been dreaming of! Only 5 minutes from Lake Allatoona and 10 minutes to historic downtown Acworth with its local shops, restaurants, and parks. This area offers a good blend of peaceful living with access to major highways. The 1 acre lot allows for a large, flat backyard, wooded views, and the privacy of no back neighbors. No HOA. Step inside to a thoughtfully designed open floor plan featuring a bright two-story foyer, a private den ideal for a home office or library, and a spacious great room anchored by a statement fireplace. The heart of the home is the gourmet kitchen, equipped with a large center island, stainless steel appliances, walk-in pantry, and a seamless flow into the dining area. You still have the opportunity to work with a designer and select your custom finishes and make this home your own! Enjoy the outdoors year-round on the expansive 30-foot rear porch. The main level also includes a convenient mudroom with built-in seating, a half bath, and access to the oversized two-car garage with an adjoining shop for your hobbies, tools, or extra storage. Upstairs, the primary showcases timeless wood windows and vaulted, beamed ceilings. Generously sized secondary bedrooms with their own bathroom. The builder is Trailside Equities- Specializing in boutique, high quality builds and client focused service and follow up. Don't miss the opportunity to get in early and work with a designer to make your perfect selections! Anticipated completion is February 2026.
Home Details
Home Type
- Single Family
Est. Annual Taxes
- $2,500
Year Built
- Home Under Construction
Lot Details
- 1.12 Acre Lot
- Level Lot
Home Design
- Composition Roof
Interior Spaces
- 2,618 Sq Ft Home
- 2-Story Property
- Vaulted Ceiling
- 1 Fireplace
- Mud Room
- Home Office
Kitchen
- Walk-In Pantry
- Dishwasher
- Stainless Steel Appliances
- Disposal
Bedrooms and Bathrooms
- 4 Bedrooms
- Walk-In Closet
- Double Vanity
- Soaking Tub
Parking
- 2 Car Garage
- Parking Accessed On Kitchen Level
- Garage Door Opener
Schools
- Clark Creek Elementary School
- Booth Middle School
- Etowah High School
Utilities
- Central Heating and Cooling System
- Septic Tank
Community Details
- No Home Owners Association
- Ragsdale Farm Subdivision
Map
Home Values in the Area
Average Home Value in this Area
Property History
| Date | Event | Price | List to Sale | Price per Sq Ft | Prior Sale |
|---|---|---|---|---|---|
| 10/10/2025 10/10/25 | Pending | -- | -- | -- | |
| 08/08/2025 08/08/25 | For Sale | $699,900 | +299.9% | $267 / Sq Ft | |
| 07/03/2025 07/03/25 | Sold | $175,000 | -11.5% | -- | View Prior Sale |
| 06/07/2025 06/07/25 | Pending | -- | -- | -- | |
| 05/29/2025 05/29/25 | Price Changed | $197,750 | -13.2% | -- | |
| 05/20/2025 05/20/25 | For Sale | $227,750 | -- | -- |
Source: Georgia MLS
MLS Number: 10580974
- 3286 Elwin Ragsdale Way
- 0 Highway 92 Unit 5623819
- 0 Highway 92 Unit 8844996
- 0 Highway 92 Unit 182 10271736
- 3185 Kellogg Creek Rd
- 3470 Hill Ln
- 0 Kellogg Creek Rd Unit 19587202
- 0 E Emerald Oaks Dr Unit 10591658
- 3487 Kellogg Creek Rd
- 6700 Yacht Club Dr
- 2936 Cheryl Ct
- 2279 Highway 92
- 2959 Creekstone Dr
- Bolton Plan at Cherokee Township
- Brooks Plan at Cherokee Township
- Bryson Plan at Cherokee Township
- 2899 Emerald Ln
- 3019 Westwood Dr
- 153 Centennial Ridge Dr
- 3415 Spinnaker Way
