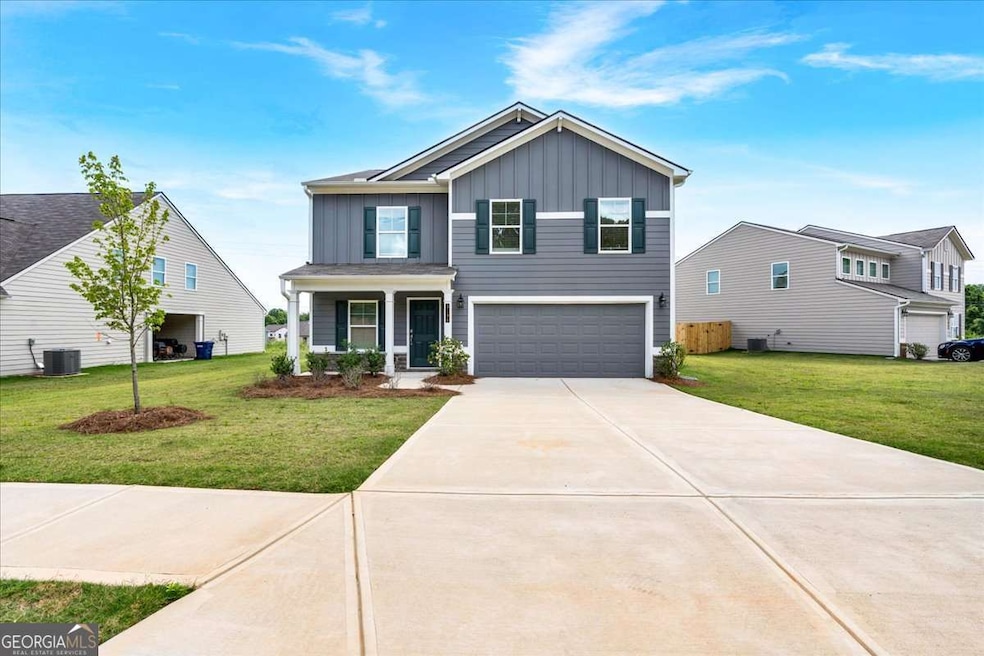PRICE IMPROVEMENT + MOVE IN READY The Mulberry AA floor plan - Lot 30 - by Kerley Family Homes. The main level is perfect for open concept living and entertaining! Spacious foyer and downstairs study. Kitchen with island that opens to the dining area and family room. Upstairs has a roomy Master Suite, 3 large secondary bedrooms, and loft. With this home, you also have blinds on all windows, washer and dryer, dishwasher, microwave, gas range, and side by side refrigerator. The only thing this home is missing is you! Get up to $10,000 in savings that can be applied towards closing costs, permanent or temporary rate buydowns, and/or Design Options. Our current preferred lenders offer multiple grant programs and promotions Conditions apply. Come home to excellence in this highly sought-after community! This community offers easy access to Arbor Place Mall, Douglasville Shopping and Entertainment, and I-20. We include with each home a builder's warranty and the installation of the in-wall Pestban system. Sunday-Monday: 1pm-6pm & Tuesday-Saturday: 11am-6pm.






