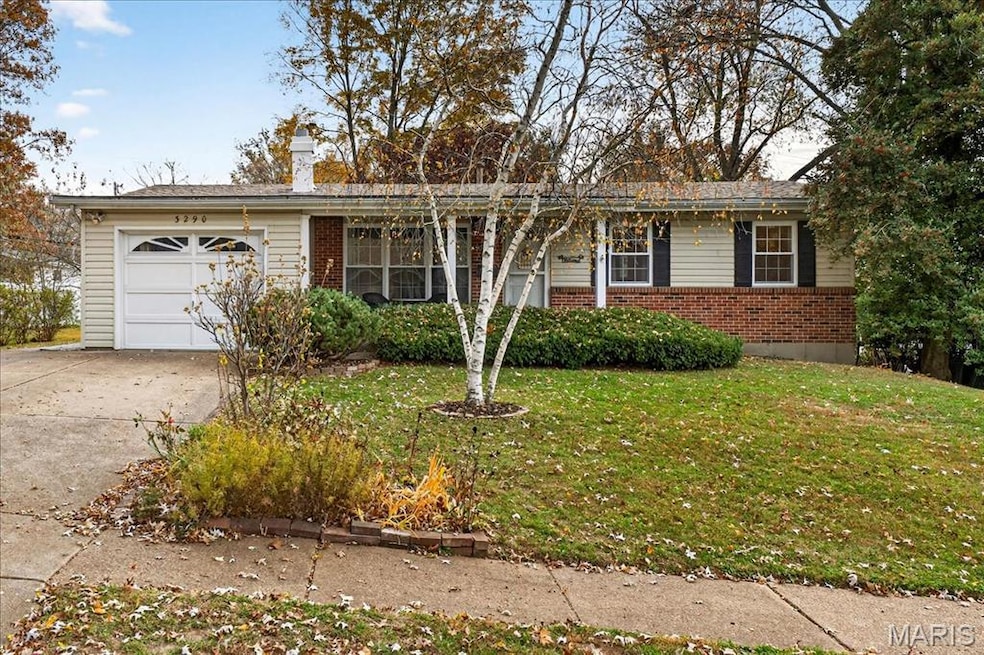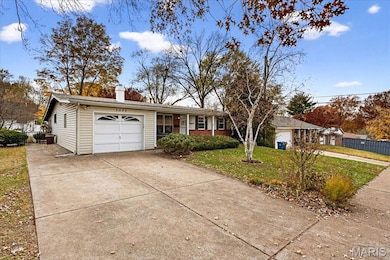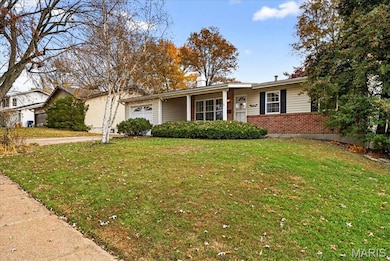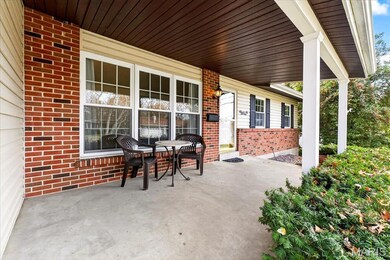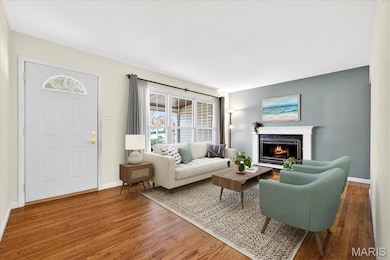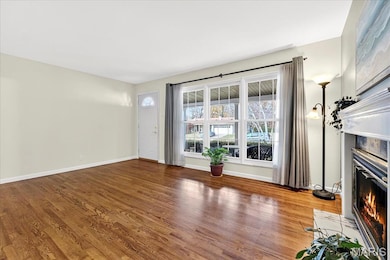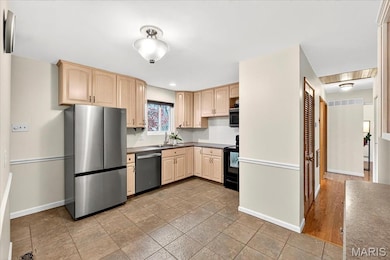3290 Kingsley Dr Florissant, MO 63033
Estimated payment $1,314/month
Highlights
- Recreation Room
- Ranch Style House
- No HOA
- Vaulted Ceiling
- Wood Flooring
- Enclosed Patio or Porch
About This Home
Welcome to this beautifully maintained 3BD/2BA ranch-style home that blends classic comfort with modern upgrades, highlighted by an incredible screened-in back porch overlooking a fully fenced yard—the perfect spot for morning coffee, evening dinners, or simply enjoying the seasons. Inside, a warm and inviting layout offers two separate living areas: a bright living room with a wood-burning fireplace and refinished hardwood floors, plus a comfortable family room with tile flooring. The kitchen combines modern convenience with classic charm, featuring a pantry, tasteful updates, and newer appliances including a refrigerator (2025), dishwasher (2024), and microwave (2023). Down the hall are three generous bedrooms, including a primary suite with an updated en-suite bath (2020) and an updated hall bath. The finished lower level adds more than 800 square feet of versatile space—ideal for a family room, home office, gym, playroom, or media area. Major improvements provide peace of mind: a 200-amp electrical panel with whole-house surge protector (2025), furnace and AC (2021), roof (2019), water heater (2018), replaced basement windows, radon mitigation system (2008), smart garage door opener (2022), and a working attic fan. Situated in a quiet neighborhood with convenient access to shopping, dining, and schools, this move-in-ready home offers comfort, function, and long-term value in an easy-to-love location. Already passed Florissant occupancy, so its ready for its new owner! Don’t miss your chance to make it yours!
Open House Schedule
-
Saturday, November 22, 202512:00 to 1:30 pm11/22/2025 12:00:00 PM +00:0011/22/2025 1:30:00 PM +00:00Add to Calendar
Home Details
Home Type
- Single Family
Est. Annual Taxes
- $2,170
Year Built
- Built in 1961
Lot Details
- 7,910 Sq Ft Lot
- Property is Fully Fenced
- Chain Link Fence
- Landscaped
- Level Lot
Parking
- 1 Car Attached Garage
Home Design
- Ranch Style House
- Architectural Shingle Roof
- Concrete Block And Stucco Construction
- Concrete Perimeter Foundation
Interior Spaces
- Vaulted Ceiling
- Ceiling Fan
- Wood Burning Fireplace
- Window Treatments
- Sliding Doors
- Family Room
- Living Room
- Recreation Room
Kitchen
- Breakfast Bar
- Electric Range
- Microwave
- Dishwasher
- Stainless Steel Appliances
- Disposal
Flooring
- Wood
- Tile
Bedrooms and Bathrooms
- 3 Bedrooms
- 2 Full Bathrooms
Partially Finished Basement
- Basement Fills Entire Space Under The House
- Laundry in Basement
- Basement Storage
Outdoor Features
- Enclosed Patio or Porch
Schools
- Commons Lane Elem. Elementary School
- Cross Keys Middle School
- Mccluer North High School
Utilities
- Central Air
- Heating System Uses Natural Gas
- Cable TV Available
Community Details
- No Home Owners Association
Listing and Financial Details
- Assessor Parcel Number 09H-53-0621
Map
Home Values in the Area
Average Home Value in this Area
Tax History
| Year | Tax Paid | Tax Assessment Tax Assessment Total Assessment is a certain percentage of the fair market value that is determined by local assessors to be the total taxable value of land and additions on the property. | Land | Improvement |
|---|---|---|---|---|
| 2025 | $2,170 | $29,350 | $4,100 | $25,250 |
| 2024 | $2,170 | $28,000 | $3,150 | $24,850 |
| 2023 | $2,163 | $28,000 | $3,150 | $24,850 |
| 2022 | $1,865 | $21,170 | $4,730 | $16,440 |
| 2021 | $1,833 | $21,170 | $4,730 | $16,440 |
| 2020 | $1,576 | $17,100 | $4,730 | $12,370 |
| 2019 | $1,545 | $17,100 | $4,730 | $12,370 |
| 2018 | $1,399 | $13,810 | $1,690 | $12,120 |
| 2017 | $1,392 | $13,810 | $1,690 | $12,120 |
| 2016 | $1,573 | $15,240 | $2,450 | $12,790 |
| 2015 | $1,582 | $15,240 | $2,450 | $12,790 |
| 2014 | $1,722 | $17,160 | $3,820 | $13,340 |
Purchase History
| Date | Type | Sale Price | Title Company |
|---|---|---|---|
| Special Warranty Deed | $131,000 | None Available | |
| Interfamily Deed Transfer | -- | -- |
Mortgage History
| Date | Status | Loan Amount | Loan Type |
|---|---|---|---|
| Open | $104,000 | Purchase Money Mortgage |
Source: MARIS MLS
MLS Number: MIS25042978
APN: 09H-53-0621
- 3270 Kingsley Dr
- 3300 Tom Sawyer Dr
- 100 Broadmere Dr
- 3140 Saint Catherine St
- 3515 Saint Catherine St
- 1945 Pohlman Rd
- 2520 Greenberry Dr
- 3475 Stonehaven Dr
- 3095 Harness Dr
- 1075 Saint Anthony Ln
- 990 Saddle Dr
- 11849 Northport Dr
- 13 Bayberry Ln
- 1145 S Waterford Dr
- 3975 Highwillow Dr
- 1130 Meadowgrass Ct
- 3905 Max-Weich Place
- 1606 Willow Wren Ct Unit 109
- 1030 Robinwood Dr
- 1502 Summer Run Dr Unit 306
- 3319 Tom Sawyer Dr
- 3145 Kingsley Dr
- 3350 Saint Catherine St
- 3160 Hargrove Ln
- 650 Waterford Dr
- 255 Mohican Ln
- 1531 Springlet Ct
- 955 Robinwood Dr
- 233 Northport Hills Dr
- 1530 Springlet Ct Unit Summer Run
- 216 Northport Hills Dr
- 825 Derhake Rd
- 2380 Saint Catherine St
- 2380 St Catherine St
- 1500 S Waterford Dr
- 3935 Parker Rd
- 2280 Cherry Ln
- 2280 St Catherine St
- 100 Taney Dr
- 425 St Edward Ln
