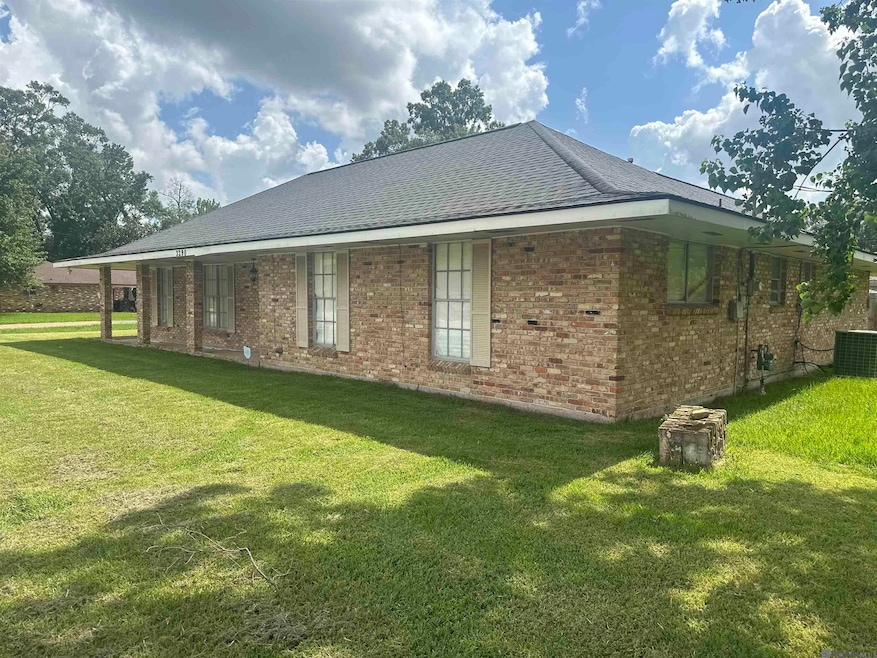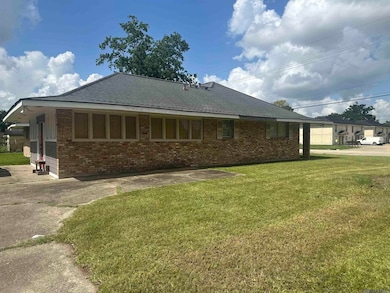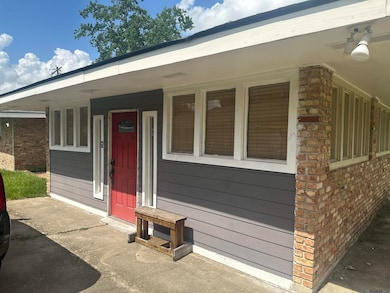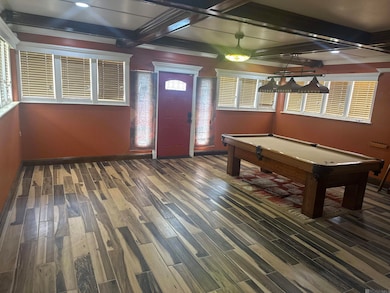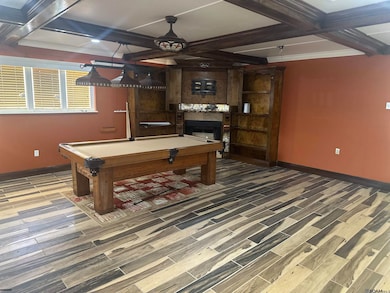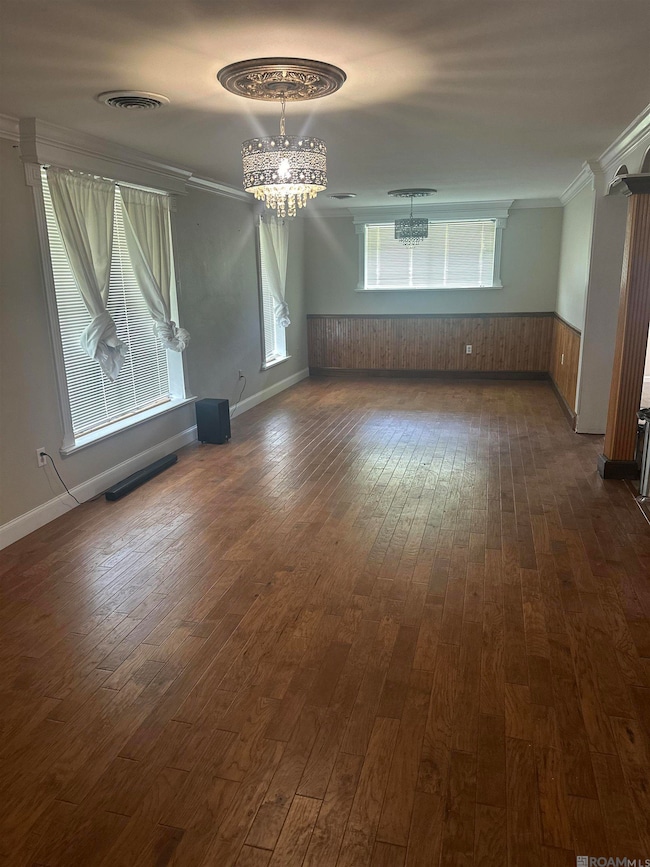3290 Monterrey Blvd Baton Rouge, LA 70814
Park Forest/LA North NeighborhoodEstimated payment $1,429/month
Total Views
6,727
3
Beds
2
Baths
2,688
Sq Ft
$86
Price per Sq Ft
Highlights
- Cooling Available
- Heating Available
- 1-Story Property
About This Home
3/2 Ranch Style house that needs a little updating , now or later! Corner lot and lots of potential. Ideal for 1st time home buyers.. Great home for family gatherings. In a Great neighborhood !!
Home Details
Home Type
- Single Family
Year Built
- Built in 1966
Lot Details
- Lot Dimensions are 100x150
Home Design
- Brick Exterior Construction
- Slab Foundation
Interior Spaces
- 2,688 Sq Ft Home
- 1-Story Property
- Washer and Dryer Hookup
Bedrooms and Bathrooms
- 3 Bedrooms
- 2 Full Bathrooms
Parking
- 2 Parking Spaces
- On-Street Parking
- Open Parking
Utilities
- Cooling Available
- Heating Available
Community Details
- Oak Forest Subdivision
Map
Create a Home Valuation Report for This Property
The Home Valuation Report is an in-depth analysis detailing your home's value as well as a comparison with similar homes in the area
Home Values in the Area
Average Home Value in this Area
Tax History
| Year | Tax Paid | Tax Assessment Tax Assessment Total Assessment is a certain percentage of the fair market value that is determined by local assessors to be the total taxable value of land and additions on the property. | Land | Improvement |
|---|---|---|---|---|
| 2024 | $2,745 | $22,800 | $1,500 | $21,300 |
| 2023 | $2,745 | $18,800 | $1,500 | $17,300 |
| 2022 | $2,320 | $18,800 | $1,500 | $17,300 |
| 2021 | $2,268 | $18,800 | $1,500 | $17,300 |
| 2020 | $2,296 | $18,800 | $1,500 | $17,300 |
| 2019 | $1,903 | $14,800 | $1,500 | $13,300 |
| 2018 | $1,881 | $14,800 | $1,500 | $13,300 |
| 2017 | $1,881 | $14,800 | $1,500 | $13,300 |
| 2016 | $1,283 | $10,145 | $1,500 | $8,645 |
Source: Public Records
Property History
| Date | Event | Price | List to Sale | Price per Sq Ft |
|---|---|---|---|---|
| 01/22/2026 01/22/26 | Price Changed | $231,000 | -1.7% | $86 / Sq Ft |
| 01/07/2026 01/07/26 | Price Changed | $234,999 | 0.0% | $87 / Sq Ft |
| 09/10/2025 09/10/25 | Price Changed | $235,000 | +1.3% | $87 / Sq Ft |
| 09/10/2025 09/10/25 | Price Changed | $232,000 | -2.5% | $86 / Sq Ft |
| 07/14/2025 07/14/25 | For Sale | $238,000 | -- | $89 / Sq Ft |
Source: Greater Baton Rouge Association of REALTORS®
Purchase History
| Date | Type | Sale Price | Title Company |
|---|---|---|---|
| Warranty Deed | $100,000 | Professional Title Of La Inc | |
| Warranty Deed | $82,854 | Urban Lending Solutions |
Source: Public Records
Source: Greater Baton Rouge Association of REALTORS®
MLS Number: 2025013101
APN: 00941158
Nearby Homes
- 9521 Glennsade Ave
- 3320 Monterrey Dr
- 9320 Kimberly Way
- 9467 Redwood Dr
- 9222 Kimberly Way
- 3584 Courtland Dr
- 3643 Yosemite Dr
- 9722 E Swingalong Ave
- 3699 Oak Forest Ave
- 3660 Joor Rd
- 3142 Kings Canyon Dr
- 3045 Woodcrest Dr
- 8899 Greenwell Springs Rd
- 9458 W Darryl Pkwy
- 3265 Charlotte Dr
- 9370 W Tams Dr
- 3923 Aletha Dr
- 3468 Ridgemont Dr
- Lot 29 Tracy Ave
- 9324 & 9328 Prescott Dr
- 3376 Courtland Dr
- 9135 Great Smokey Ave Unit A
- 8508 Greenwell Springs Rd
- 1466 S Vega Dr
- 4922 Sunnybrook Dr
- 4663 Joor Rd
- 10252 El Scott Ave
- 10252 El Scott None
- 567 Sharp Ln
- 8383 Airline Hwy
- 155 Marilyn Dr Unit 44A
- 260 Sharp Rd
- 212 Antrim Dr
- 11440 Bard Ave
- 10530 Florida Blvd
- 11320 Greenwell Springs Rd
- 11271 Florida Blvd
- 3225 Victoria Dr
- 600 Wooddale Blvd
- 7850 Greenwell St
