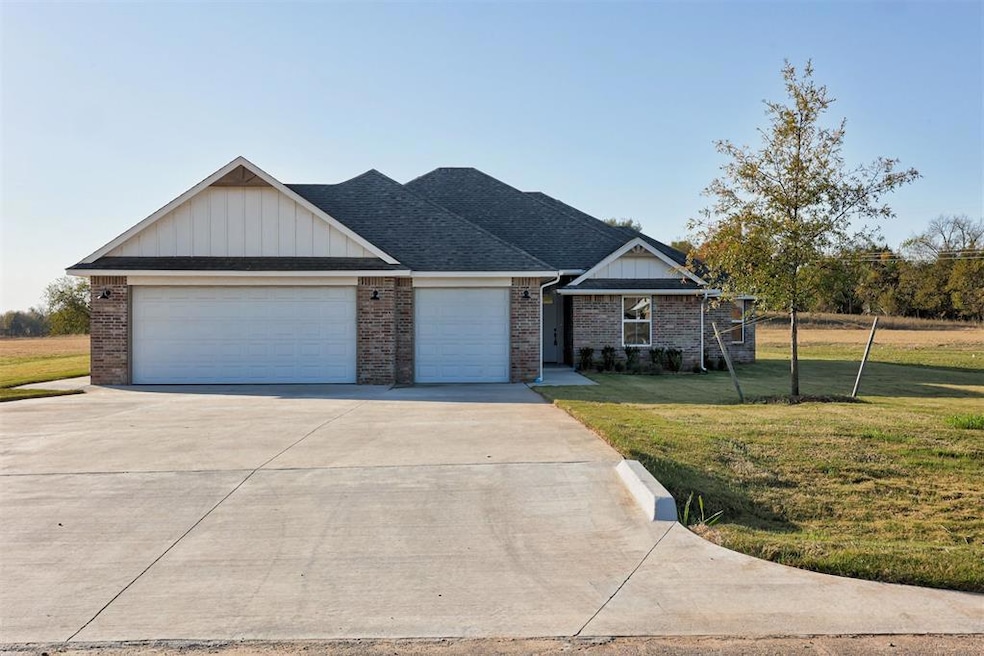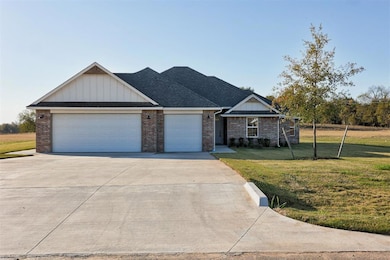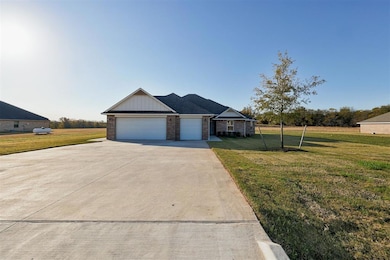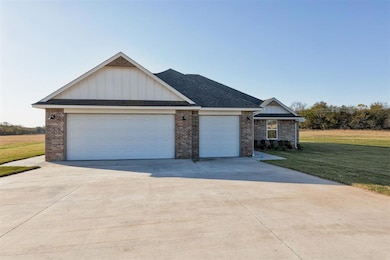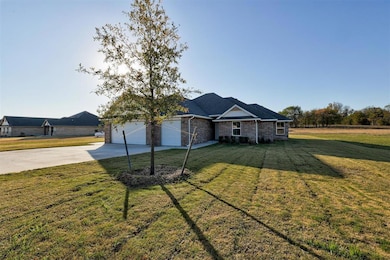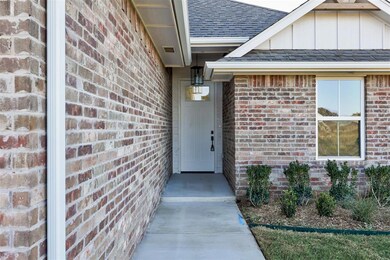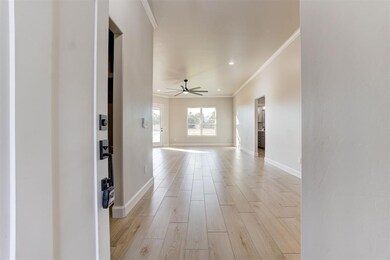Estimated payment $2,349/month
Highlights
- New Construction
- 1.21 Acre Lot
- Covered Patio or Porch
- Katherine I. Daily Elementary School Rated 9+
- Traditional Architecture
- Walk-In Pantry
About This Home
Welcome to your dream home in the Hidden Creek subdivision in Noble. Offering 4 spacious bedrooms, 3 full bathrooms, and 2005 sq. ft. of thoughtfully designed living space, this home perfectly blends style and comfort for everyone to enjoy. Open kitchen, living, dining room area. The kitchen features sleek quartz countertops, a designer white tile backsplash, stainless steel appliances, designated coffee bar plus a large walk-in pantry. Your private primary suite offers the perfect escape, complete with dual vanities, a beautifully tiled walk-in shower with a built-in bench, and storage closet. The walk-in closet connects to the laundry room for added convenience. Step outside to a covered back patio overlooking your expansive 1.21 acre lot. Don’t miss your chance to make this stunning Noble property your forever home!
Home Details
Home Type
- Single Family
Year Built
- Built in 2025 | New Construction
Lot Details
- 1.21 Acre Lot
- Interior Lot
- Sprinkler System
HOA Fees
- $17 Monthly HOA Fees
Parking
- 3 Car Attached Garage
- Garage Door Opener
Home Design
- Traditional Architecture
- Slab Foundation
- Brick Frame
- Composition Roof
Interior Spaces
- 2,005 Sq Ft Home
- 1-Story Property
- Ceiling Fan
- Inside Utility
- Laundry Room
- Fire and Smoke Detector
Kitchen
- Walk-In Pantry
- Electric Oven
- Electric Range
- Free-Standing Range
- Microwave
- Dishwasher
- Disposal
Flooring
- Carpet
- Tile
Bedrooms and Bathrooms
- 4 Bedrooms
- 3 Full Bathrooms
Outdoor Features
- Covered Patio or Porch
Schools
- Pioneer Intermediate Elementary School
- Curtis Inge Middle School
- Noble High School
Utilities
- Central Heating and Cooling System
- Programmable Thermostat
- Well
- Aerobic Septic System
- High Speed Internet
Community Details
- Association fees include maintenance common areas
- Mandatory home owners association
Listing and Financial Details
- Legal Lot and Block 15 / 1
Map
Home Values in the Area
Average Home Value in this Area
Property History
| Date | Event | Price | List to Sale | Price per Sq Ft |
|---|---|---|---|---|
| 11/11/2025 11/11/25 | For Sale | $372,500 | -- | $186 / Sq Ft |
Source: MLSOK
MLS Number: 1200979
- 3264 Prairie View Trail
- 0 Lot 10 Hidden Creek Estates Phase II Unit 1129189
- 0 Lot 7 Hidden Creek Estates Phase II Unit 1129177
- 0 Lot 4 Hidden Creek Estates Phase II Unit 1129148
- 3445 Prairie View Trail
- Galatians Plan at Hidden Creek
- Springfield Plan at Hidden Creek
- Ester Plan at Hidden Creek
- Seattle Plan at Hidden Creek
- Romans Plan at Hidden Creek
- Matthew Plan at Hidden Creek
- 3200 Canadian Trails Ct
- 1416 U S 77
- 0 Lot 2 Banner Rd Unit 1150143
- 1518 Gypsum Place
- 1309 Marble Terrace
- 1505 Gypsum Place
- 9175 Whitetail Trail
- 1325 Quartz Place
- 1121 Onyx St
- 1014 Rose Rock Ln
- 305 S 5th St Unit B
- 121 Stonewood Dr
- 908 N 5th St
- 905 Aspen Ct Unit 907
- 1216 N 4th St
- 316 Woodbriar Rd
- 1401 N 8th St
- 4413 Spyglass Dr
- 4402 12th Ave SE
- 3927 24th Ave SE
- 4415 Hawk Owl Dr
- 1126 Barbary Dr
- 613 Talon Dr
- 3701 24th Ave SE
- 1413 Zachary Ln
- 3751 Eagle Cliff Dr
- 1114 Merlin Dr
- 3700 12th Ave SE
- 709 Golden Eagle Dr
