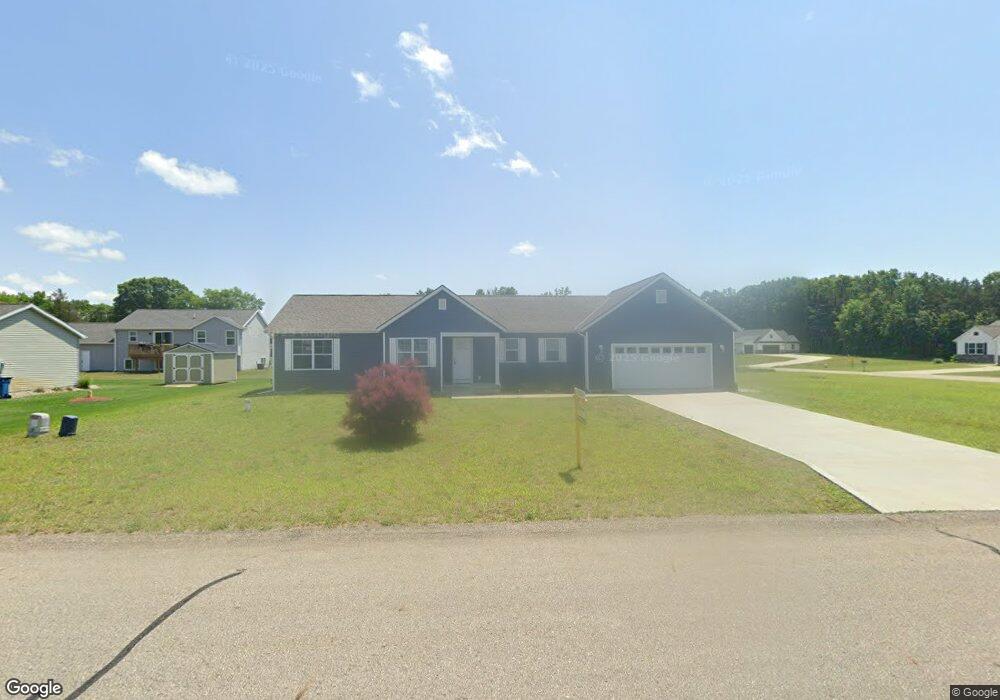3290 Signal Point Dr Allegan, MI 49010
Estimated Value: $316,000 - $385,000
3
Beds
2
Baths
1,332
Sq Ft
$257/Sq Ft
Est. Value
About This Home
This home is located at 3290 Signal Point Dr, Allegan, MI 49010 and is currently estimated at $342,222, approximately $256 per square foot. 3290 Signal Point Dr is a home with nearby schools including North Ward Elementary School, L.E. White Middle School, and Allegan High School.
Ownership History
Date
Name
Owned For
Owner Type
Purchase Details
Closed on
May 7, 2020
Sold by
Anthony Builders Llc
Bought by
Walker James R
Current Estimated Value
Home Financials for this Owner
Home Financials are based on the most recent Mortgage that was taken out on this home.
Original Mortgage
$197,600
Outstanding Balance
$175,101
Interest Rate
3.3%
Mortgage Type
New Conventional
Estimated Equity
$167,121
Purchase Details
Closed on
Aug 24, 2018
Sold by
Notenbaum Investments Llc
Bought by
Anthony Builders Llc
Purchase Details
Closed on
Aug 29, 2017
Sold by
Heckman Theodore Tod
Bought by
Notenbaum Investments Llc
Create a Home Valuation Report for This Property
The Home Valuation Report is an in-depth analysis detailing your home's value as well as a comparison with similar homes in the area
Home Values in the Area
Average Home Value in this Area
Purchase History
| Date | Buyer | Sale Price | Title Company |
|---|---|---|---|
| Walker James R | $208,000 | Sun Title Agency Of Mi Llc | |
| Anthony Builders Llc | $233,750 | Sun Title Agency Of Michigan | |
| Notenbaum Investments Llc | -- | Sun Title Agency Of Mi Llc |
Source: Public Records
Mortgage History
| Date | Status | Borrower | Loan Amount |
|---|---|---|---|
| Open | Walker James R | $197,600 |
Source: Public Records
Tax History Compared to Growth
Tax History
| Year | Tax Paid | Tax Assessment Tax Assessment Total Assessment is a certain percentage of the fair market value that is determined by local assessors to be the total taxable value of land and additions on the property. | Land | Improvement |
|---|---|---|---|---|
| 2025 | $3,886 | $156,000 | $19,200 | $136,800 |
| 2024 | $3,531 | $139,200 | $18,300 | $120,900 |
| 2023 | $3,531 | $129,500 | $17,800 | $111,700 |
| 2022 | $3,531 | $109,500 | $13,400 | $96,100 |
| 2021 | $336 | $101,800 | $11,800 | $90,000 |
| 2020 | $336 | $9,400 | $9,400 | $0 |
| 2019 | $698 | $9,100 | $9,100 | $0 |
| 2018 | $0 | $13,900 | $13,900 | $0 |
| 2017 | $0 | $13,600 | $13,600 | $0 |
| 2016 | $0 | $9,700 | $9,700 | $0 |
| 2015 | -- | $9,700 | $9,700 | $0 |
| 2014 | -- | $8,900 | $8,900 | $0 |
| 2013 | -- | $8,600 | $8,600 | $0 |
Source: Public Records
Map
Nearby Homes
- 1694 Westview Dr Unit 17
- 3216 Signal Point Dr
- 3212 Signal Point Dr
- 3380 Babylon Rd
- integrity 1800 Plan at River Ridge Village
- Integrity 1910 Plan at River Ridge Village
- Integrity 2085 Plan at River Ridge Village
- 1825 34th St
- 1837 34th St
- 376 Sherman St
- 378 Sherman St
- 362 Sherman St
- 123 Terrace St
- 1585 Richards Dr
- 125 Adams St
- 1872 Edson Unit 6
- VL North St
- 211 Western Ave
- 1532 34th St
- 104 Ida St
- 3273 Signal Point Dr
- 3286 Signal Point Dr
- 1719 Signal Point Cir
- 3289 Signal Point Dr
- 3293 Signal Point Dr
- 1734 Signal Point Cir
- 1732 Signal Point Cir
- 3285 Signal Point Dr
- 1736 Signal Point Cir
- 3282 Signal Point Dr
- 1726 Signal Point Cir
- 1739 River Bend Dr
- 1722 Signal Point Cir
- 1728 Signal Point Cir
- 1718 Signal Point Cir
- 1740 River Bend Dr
- 1730 Signal Point Cir
- 1743 River Bend Dr
- 1717 Fairview Dr
- 1708 Signal Point Cir
