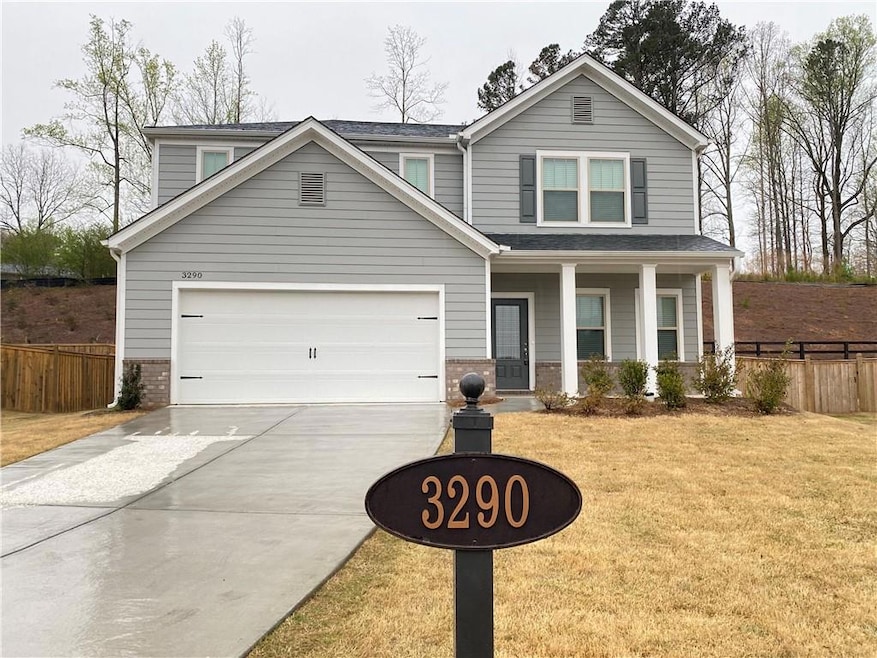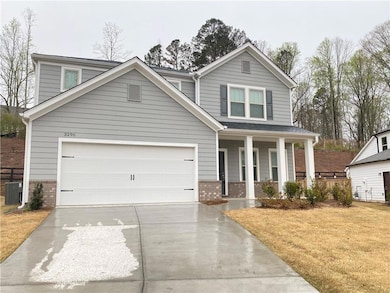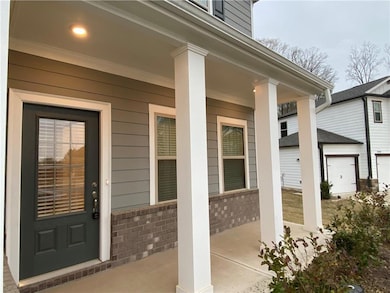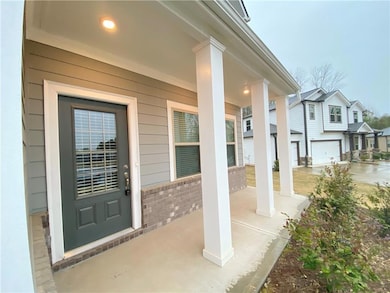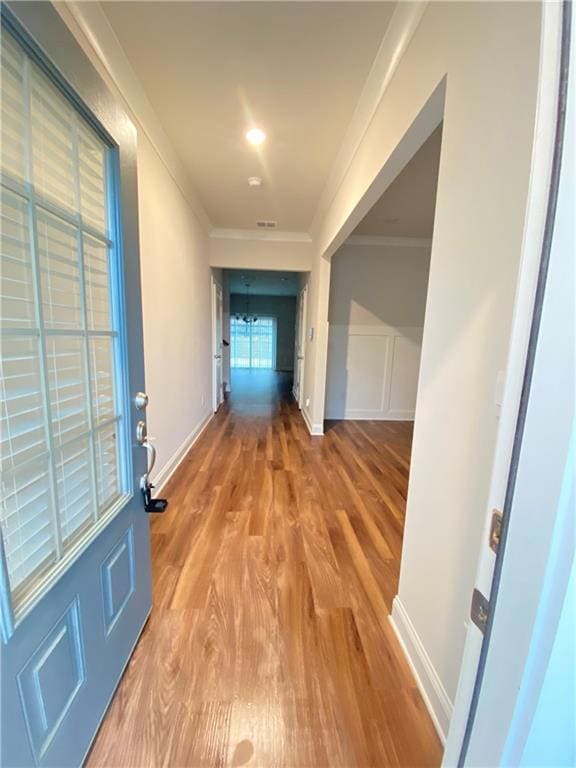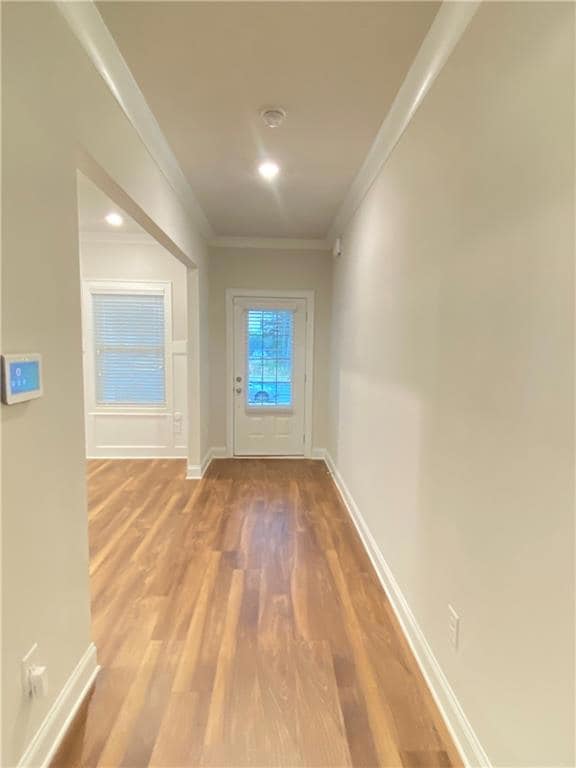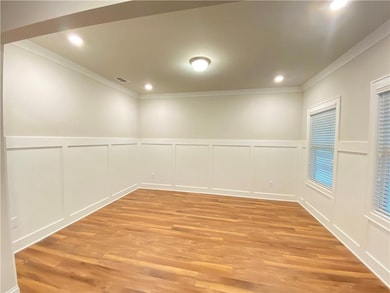3290 Summerpoint Crossing Cumming, GA 30028
Highlights
- Oversized primary bedroom
- Traditional Architecture
- Solid Surface Countertops
- Poole's Mill Elementary School Rated A
- Loft
- Covered Patio or Porch
About This Home
Well maintained house in North Forsyth High School District. Functional Floor plan. The house is foam insulated and it saves on utility bills. Lot of natural light. Kitchen with island. Walk in pantry. Two coat closets (one in the foyer and another at the entry from the garage). Storage and also closet under the stairs. Loft in the upstairs can be used as an entertainment area. Large master bedroom. Master bath features double vanity, separate shower and tub, large walk-in-closet. Two of the three secondary bedrooms feature walk-in-closets. Oversized laundry room upstairs. Hall bath room features double vanity. Rinnai tankless water heater for almost instant hot water. Short drive to GA 400, down town Cumming. Lawn care included in the rent. Cats and small dogs are OK
Home Details
Home Type
- Single Family
Est. Annual Taxes
- $5,116
Year Built
- Built in 2021
Lot Details
- 10,019 Sq Ft Lot
- Property fronts a private road
- Level Lot
- Back Yard
Parking
- 2 Car Garage
- Front Facing Garage
Home Design
- Traditional Architecture
- Asbestos Shingle Roof
- Composition Roof
- HardiePlank Type
Interior Spaces
- 2,644 Sq Ft Home
- 2-Story Property
- Roommate Plan
- Ceiling height of 9 feet on the lower level
- Ceiling Fan
- Factory Built Fireplace
- Double Pane Windows
- Entrance Foyer
- Great Room with Fireplace
- Formal Dining Room
- Loft
- Pull Down Stairs to Attic
Kitchen
- Open to Family Room
- Breakfast Bar
- Walk-In Pantry
- Gas Range
- Microwave
- Dishwasher
- Kitchen Island
- Solid Surface Countertops
- Disposal
Flooring
- Carpet
- Tile
- Luxury Vinyl Tile
Bedrooms and Bathrooms
- 4 Bedrooms
- Oversized primary bedroom
- Split Bedroom Floorplan
- Walk-In Closet
- Dual Vanity Sinks in Primary Bathroom
- Separate Shower in Primary Bathroom
Laundry
- Laundry Room
- Laundry on upper level
Home Security
- Carbon Monoxide Detectors
- Fire and Smoke Detector
Outdoor Features
- Covered Patio or Porch
- Rain Gutters
Schools
- Poole's Mill Elementary School
- Liberty - Forsyth Middle School
- North Forsyth High School
Utilities
- Forced Air Heating and Cooling System
- Heating System Uses Natural Gas
- Underground Utilities
- Gas Water Heater
- Phone Available
- Cable TV Available
Listing and Financial Details
- Security Deposit $2,900
- 12 Month Lease Term
- $50 Application Fee
- Assessor Parcel Number 074 409
Community Details
Overview
- Application Fee Required
- Summerfield Subdivision
Pet Policy
- Call for details about the types of pets allowed
Map
Source: First Multiple Listing Service (FMLS)
MLS Number: 7622685
APN: 074-409
- 3435 Summerdale Walk
- 3675 Summerpoint Crossing
- 3335 Hillshire Dr
- Harvard II Plan at Hillshire
- Hampton Plan at Hillshire
- Wesley Plan at Hillshire
- Longwood Plan at Hillshire
- Vanderbilt Plan at Hillshire
- 3375 Hillshire Dr
- 3355 Hillshire Dr
- 3390 Hillshire Dr
- 3330 Hillshire Dr
- 3315 Hillshire Dr
- 3350 Hillshire Dr
- 3310 Hillshire Dr
- 3705 Williams Point Dr
- 3945 Silverthorn Trace
- 3875 Deer Run Dr
- 3880 Deer Run Dr
- 3620 Summerpoint Crossing
- 4420 Elmhurst Ln
- 4640 Haley Farms Dr
- 3130 Aldridge Ct Unit Basement Apartment
- 4245 Grandview Pointe Way
- 4610 Sandy Creek Dr
- 4105 Vista Pointe Dr
- 6980 Greenfield Ln
- 4610 Bramblett Grove Place
- 4650 Bramblett Grove Place
- 5865 Nottely Cove
- 4820 Teal Trail
- 4690 Bramblett Grove Place
- 1355 Magnolia Park Cir
- 7740 Easton Valley Ln
- 3115 Stock Saddle Place
- 6435 Raleigh St
- 6515 Brittney Ln
- 5140 Carol Way
- 2455 Westlington Cir
