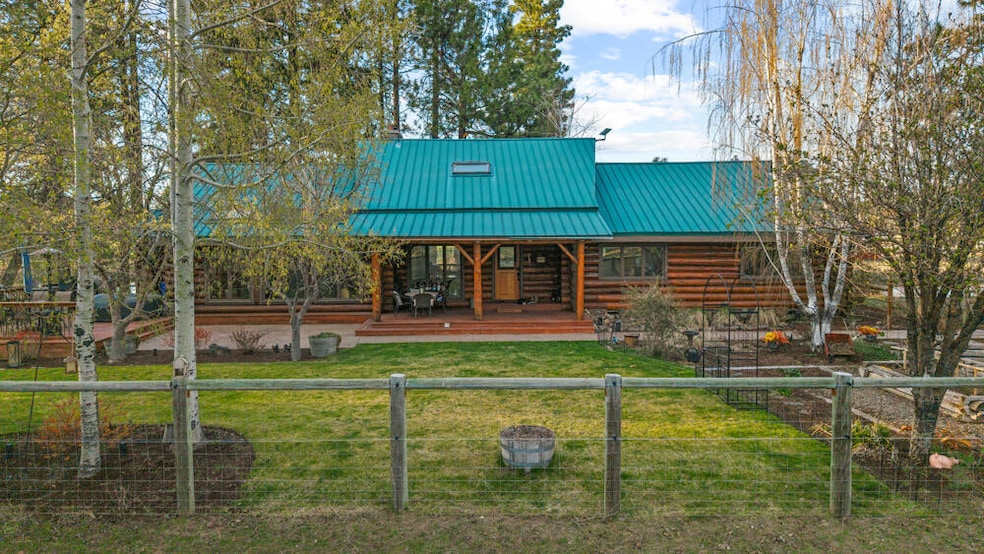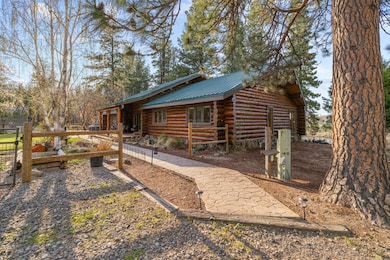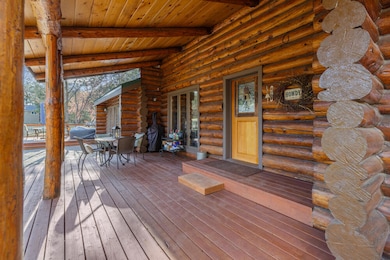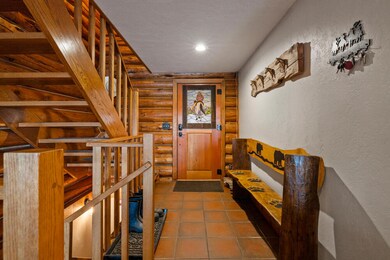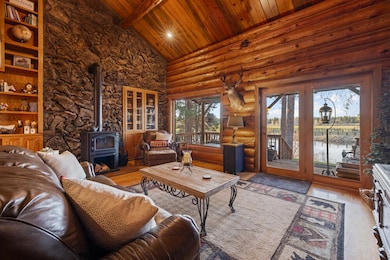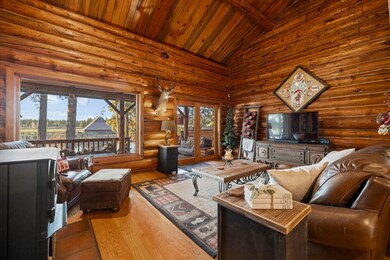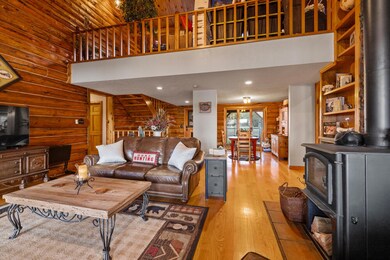32907 River Bend Rd Chiloquin, OR 97624
Estimated payment $10,502/month
Highlights
- Docks
- Horse Property
- Gated Parking
- Accessory Dwelling Unit (ADU)
- Arena
- River View
About This Home
Opportunities like this do not come along often,this is your chance to own a breathtaking 113 acre ranch nestled along the renowned Williamson River-celebrated for its exceptional trout fishing just steps from your backdoor.The main residence offers 3477 sq. ft. of inviting living space.Inside you will find 3 spacious bedrooms,3 full baths,a large country style kitchen perfect for entertaining,and an indoor theater system for cozy nights.Additionally,a 512-sq. ft. ADU on the property provides strong Airbnb income and serves as a comfortable,private space for guests or extended family.The outside amenities and ranch features large shop,dog kennel,2 cattle pastures,both fenced and cross fenced,2 livestock tanks w/a dedicated livestock well,8 pasture/dry lots designed for horses. For the Equestrian enthusiast,the property features 230'X120' outdoor lighted arena,round pen,and a rustic saloon style tack room. This is a must see!
Listing Agent
Century 21 Showcase, Realtors License #201242517 Listed on: 04/30/2025

Property Details
Property Type
- Other
Est. Annual Taxes
- $2,446
Year Built
- Built in 1979
Lot Details
- 113 Acre Lot
- River Front
- Dirt Road
- Poultry Coop
- Cross Fenced
- Barbed Wire
- Electric Fence
- Wire Fence
- Wooded Lot
- Garden
- Additional Parcels
- Property is zoned EFU, EFU
Property Views
- River
- Mountain
- Forest
Home Design
- Log Cabin
- Ranch Property
- Farm
- Block Foundation
- Metal Roof
- Log Siding
Interior Spaces
- 3,989 Sq Ft Home
- 3-Story Property
- Vaulted Ceiling
- Ceiling Fan
- Wood Burning Fireplace
- Wood Frame Window
- Mud Room
- Living Room
- Loft
- Bonus Room
- Sun or Florida Room
- Finished Basement
Kitchen
- Oven
- Range
- Microwave
- Dishwasher
- Kitchen Island
- Granite Countertops
Flooring
- Wood
- Tile
Bedrooms and Bathrooms
- 3 Bedrooms
- Primary Bedroom on Main
- Walk-In Closet
- 3 Full Bathrooms
- Double Vanity
- Bidet
- Soaking Tub
- Bathtub Includes Tile Surround
Laundry
- Laundry Room
- Dryer
- Washer
Home Security
- Surveillance System
- Carbon Monoxide Detectors
- Fire and Smoke Detector
Parking
- Detached Garage
- Workshop in Garage
- Garage Door Opener
- Gravel Driveway
- Gated Parking
Outdoor Features
- Docks
- Horse Property
- Outdoor Water Feature
- Separate Outdoor Workshop
- Outdoor Storage
- Storage Shed
- Outhouse
Additional Homes
- Accessory Dwelling Unit (ADU)
- 512 SF Accessory Dwelling Unit
Schools
- Chiloquin Elementary School
- Chiloquin High School
Farming
- Pasture
Horse Facilities and Amenities
- Horse Stalls
- Corral
- Arena
Utilities
- Ductless Heating Or Cooling System
- Heating System Uses Wood
- Heat Pump System
- Irrigation Water Rights
- Private Water Source
- Well
- Water Heater
- Water Softener
- Septic Tank
Listing and Financial Details
- Legal Lot and Block 02100 / 01400
- Assessor Parcel Number 248431
Map
Home Values in the Area
Average Home Value in this Area
Tax History
| Year | Tax Paid | Tax Assessment Tax Assessment Total Assessment is a certain percentage of the fair market value that is determined by local assessors to be the total taxable value of land and additions on the property. | Land | Improvement |
|---|---|---|---|---|
| 2021 | $136 | $16,482 | $0 | $0 |
Property History
| Date | Event | Price | List to Sale | Price per Sq Ft | Prior Sale |
|---|---|---|---|---|---|
| 10/30/2025 10/30/25 | Price Changed | $1,950,000 | -15.2% | $489 / Sq Ft | |
| 07/09/2025 07/09/25 | Price Changed | $2,300,000 | -17.9% | $577 / Sq Ft | |
| 04/30/2025 04/30/25 | For Sale | $2,800,000 | +115.9% | $702 / Sq Ft | |
| 07/11/2022 07/11/22 | Sold | $1,297,000 | -3.9% | $389 / Sq Ft | View Prior Sale |
| 05/21/2022 05/21/22 | Pending | -- | -- | -- | |
| 05/20/2022 05/20/22 | Price Changed | $1,349,000 | -2.9% | $405 / Sq Ft | |
| 04/28/2022 04/28/22 | Price Changed | $1,390,000 | -7.3% | $417 / Sq Ft | |
| 10/15/2021 10/15/21 | For Sale | $1,500,000 | +114.6% | $450 / Sq Ft | |
| 12/29/2017 12/29/17 | Sold | $699,000 | -26.3% | $297 / Sq Ft | View Prior Sale |
| 10/28/2017 10/28/17 | Pending | -- | -- | -- | |
| 04/12/2017 04/12/17 | For Sale | $949,000 | -- | $404 / Sq Ft |
Source: Oregon Datashare
MLS Number: 220200648
APN: R248431
- 32841 River Bend Rd
- 200 Williamson River Dr
- 1636 Blue Pool Way
- 0 Rivers Dr Unit Lot 38
- 1956 Blue Pool Way
- 33889 Lalo Ct
- 0 Lot 28 Brittany Way Unit 220192909
- 7 Castle Dr
- 0 Castle Dr
- Lot 25 Brittany Way
- 0 Sundance Dr Unit 220195060
- 0 Sundance Dr Unit 10 220194691
- 0 Sundance Dr Unit 1600-1700 220208022
- 34419 Sundance Dr
- 0 Sundance Dr Unit 25 220187663
- 00 Sundance Dr Unit 7
- 0 Fred Place Unit 21369531
- 2000 Fred Place
- 0 Newman Place Unit 35
- 32314 Rivers Dr
