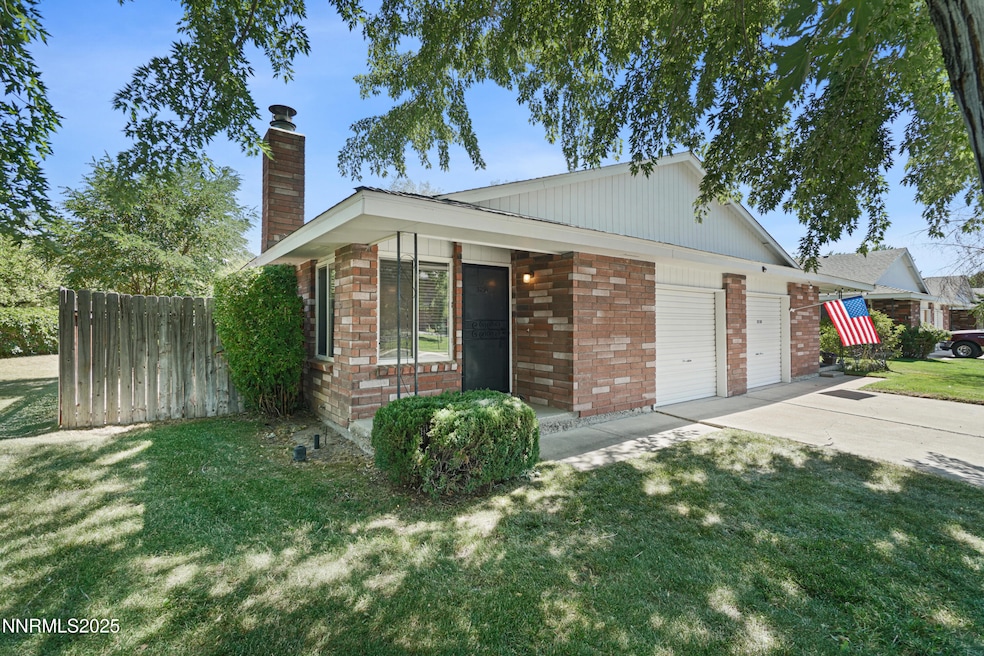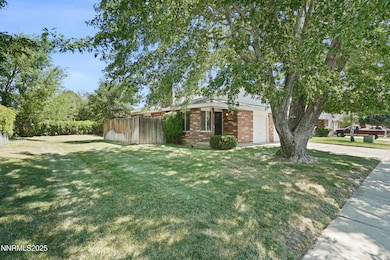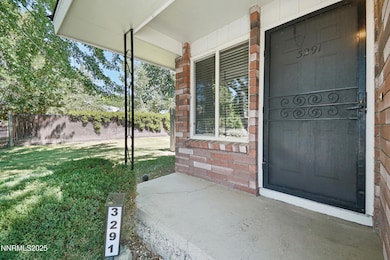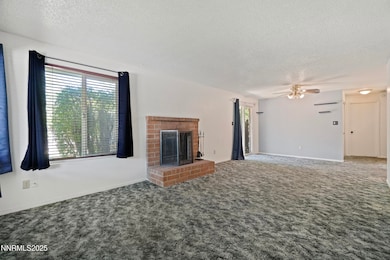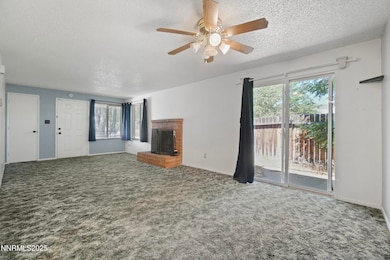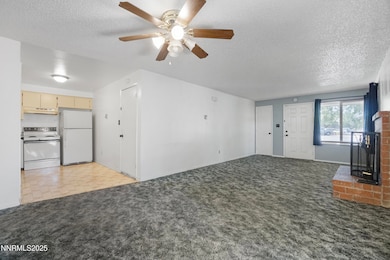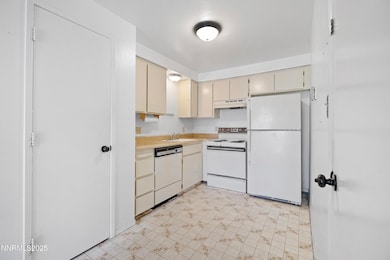
3291 Imperial Way Carson City, NV 89706
Northridge NeighborhoodEstimated payment $1,883/month
Total Views
2,695
2
Beds
1
Bath
975
Sq Ft
$267
Price per Sq Ft
Highlights
- Mountain View
- Double Pane Windows
- Patio
- Great Room
- Brick or Stone Mason
- Laundry Room
About This Home
Priced to sell! Perfect little townhouse in Carson. Centrally located offering easy access to the freeway, with shopping and dining just minutes away. Making it the perfect blend of cozy comfort and convenience! End unit with extra green space! Schedule a showing today.
Townhouse Details
Home Type
- Townhome
Est. Annual Taxes
- $830
Year Built
- Built in 1978
Lot Details
- 1,307 Sq Ft Lot
- 1 Common Wall
- Back Yard Fenced
- Landscaped
- Front Yard Sprinklers
- Sprinklers on Timer
HOA Fees
- $408 Monthly HOA Fees
Parking
- 1 Car Garage
- Garage Door Opener
- Additional Parking
Home Design
- Brick or Stone Mason
- Pitched Roof
- Shingle Roof
- Composition Roof
- Stick Built Home
Interior Spaces
- 975 Sq Ft Home
- 1-Story Property
- Ceiling Fan
- Wood Burning Fireplace
- Double Pane Windows
- Vinyl Clad Windows
- Great Room
- Living Room with Fireplace
- Mountain Views
- Crawl Space
- Attic Access Panel
Kitchen
- Electric Cooktop
- Disposal
Flooring
- Carpet
- Linoleum
Bedrooms and Bathrooms
- 2 Bedrooms
- 1 Full Bathroom
Laundry
- Laundry Room
- Laundry in Hall
- Dryer
- Washer
- Shelves in Laundry Area
Home Security
Outdoor Features
- Patio
Schools
- Fritsch Elementary School
- Carson Middle School
- Carson High School
Utilities
- No Cooling
- Radiant Ceiling
- Electric Water Heater
Listing and Financial Details
- Court or third-party approval is required for the sale
- Assessor Parcel Number 002-461-01
Community Details
Overview
- Association fees include snow removal, trash
- $350 HOA Transfer Fee
- The Managment Company Association, Phone Number (775) 392-4863
- Carson City Community
- Carson Villa #1 P.U.D. Subdivision
- On-Site Maintenance
- Maintained Community
- The community has rules related to covenants, conditions, and restrictions
Recreation
- Snow Removal
Security
- Fire and Smoke Detector
Map
Create a Home Valuation Report for This Property
The Home Valuation Report is an in-depth analysis detailing your home's value as well as a comparison with similar homes in the area
Home Values in the Area
Average Home Value in this Area
Tax History
| Year | Tax Paid | Tax Assessment Tax Assessment Total Assessment is a certain percentage of the fair market value that is determined by local assessors to be the total taxable value of land and additions on the property. | Land | Improvement |
|---|---|---|---|---|
| 2025 | $855 | $38,851 | $23,100 | $15,751 |
| 2024 | $830 | $37,865 | $21,000 | $16,865 |
| 2023 | $807 | $29,127 | $14,000 | $15,127 |
| 2022 | $783 | $25,338 | $10,850 | $14,488 |
| 2021 | $760 | $23,390 | $8,750 | $14,640 |
| 2020 | $760 | $22,772 | $7,700 | $15,072 |
| 2019 | $715 | $22,942 | $7,700 | $15,242 |
| 2018 | $695 | $21,259 | $6,300 | $14,959 |
| 2017 | $674 | $21,278 | $6,300 | $14,978 |
| 2016 | $658 | $21,227 | $5,775 | $15,452 |
| 2015 | $656 | $21,203 | $5,250 | $15,953 |
| 2014 | $637 | $17,979 | $5,250 | $12,729 |
Source: Public Records
Property History
| Date | Event | Price | Change | Sq Ft Price |
|---|---|---|---|---|
| 07/17/2025 07/17/25 | For Sale | $260,000 | -- | $267 / Sq Ft |
Source: Northern Nevada Regional MLS
Purchase History
| Date | Type | Sale Price | Title Company |
|---|---|---|---|
| Bargain Sale Deed | $89,000 | First Centennial Reno |
Source: Public Records
Mortgage History
| Date | Status | Loan Amount | Loan Type |
|---|---|---|---|
| Open | $87,387 | FHA |
Source: Public Records
Similar Homes in Carson City, NV
Source: Northern Nevada Regional MLS
MLS Number: 250053211
APN: 002-461-01
Nearby Homes
- 3210 Northgate Ln
- 3616 Imperial Way
- 290 Sarah Dr
- 3707 Laynya Ln
- 1112 Drysdale Ct
- 504 Boulder Dr
- 493 Hot Springs Rd Unit 24
- 7 Shady Tree Ln
- 773 Crimson Cir
- 1239 Flintwood Dr
- 2937 Gentile Ct
- 1559 Robb Dr
- 3758 Cambria Loop
- 302 Meyer St
- 1451 Alberta Ct
- 3779 Cambria Loop Unit Lot 62
- 3695 Cambria Loop Unit LOT 61
- 1010 W Winnie Ln
- 1636 Robb Dr
- 1350 Old Hot Springs Rd
- 3230 Imperial Way
- 3008 Imperial Way
- 700 Hot Springs Rd
- 730 Silver Oak Dr
- 3162 Allen Way
- 603 E College Pkwy
- 101 Conestoga Dr
- 616 E John St
- 1765 Camille Dr
- 1600 E Long St
- 323 N Stewart St
- 1301 Como St
- 510 Country Village Dr Unit 7
- 907 S Carson St
- 1134 S Nevada St
- 919 S Roop St
- 1008 Little Ln
- 832 S Saliman Rd
- 2477 S Lompa Ln
- 3349 S Carson St
