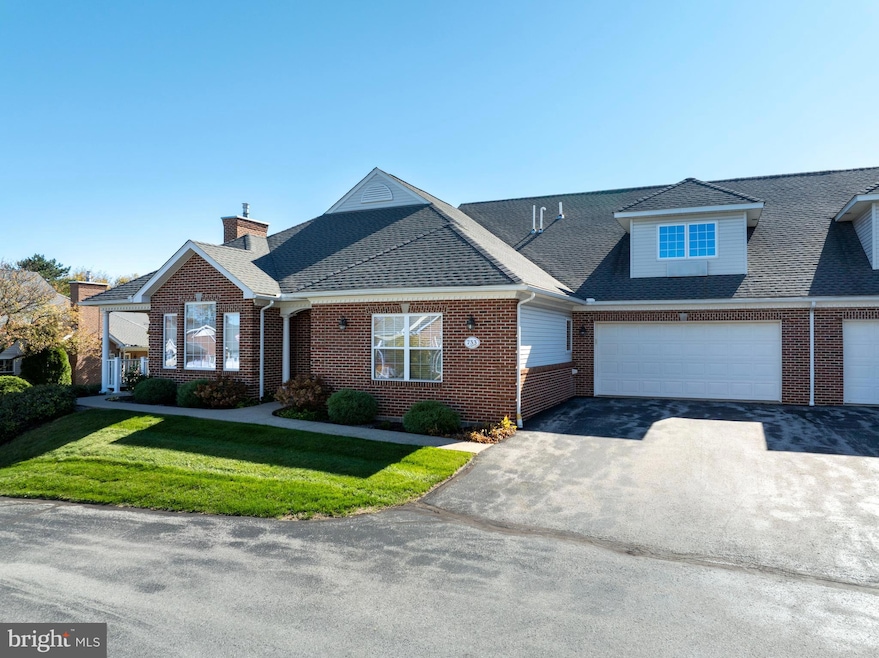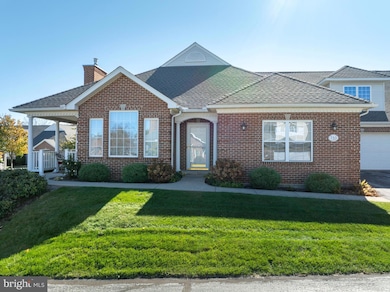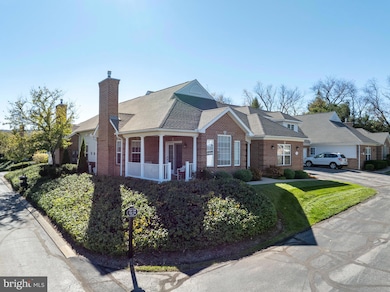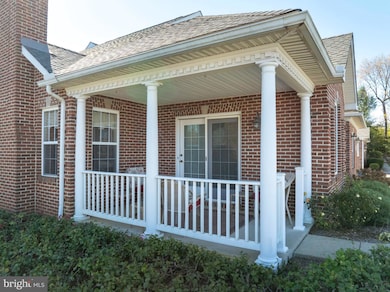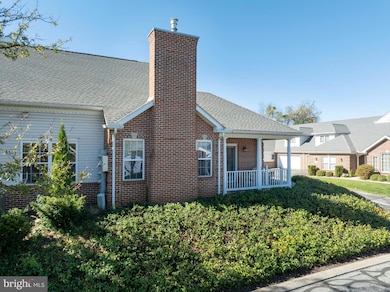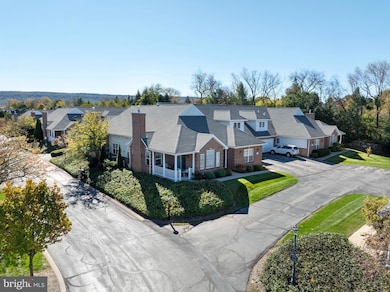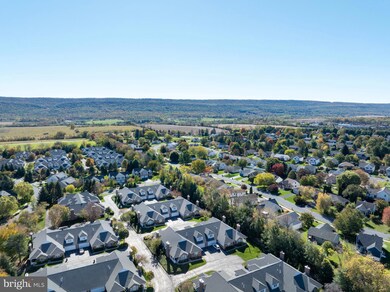3291 Shellers Bend Unit 733 State College, PA 16801
Estimated payment $3,144/month
Highlights
- Fitness Center
- Clubhouse
- Heated Community Pool
- Corl Street Elementary School Rated A
- Wood Flooring
- 2 Car Attached Garage
About This Home
Welcome to easy, maintenance-free living in desirable English Meadows. This home offers a thoughtful, open layout with features designed for comfort, convenience and charm. This unit features 3 bedrooms and 3 full baths – ideal for primary living plus guest or office space. The vaulted ceilings in the family room create a sense of spaciousness and the large windows flood the space with natural light. The cozy fireplace is inviting, and the bright sunroom adjoins the front covered porch. The main level primary suite has its own walk-in closet and en-suite bathroom with soaking tub, double vanities and shower. An additional bedroom and full bath are also located on the first floor. The beautiful kitchen is functional and full of storage and offers a convenient peninsula counter as well. The laundry is located on the first floor as well with additional storage closets and a utility sink. The upper floor features another guest suite that offers plenty of bedroom or office space and an en-suite full bath. The HOA covers many of the essentials including lawn care, snow removal, building maintenance, water, sewer, trash – so day-to-day care is minimal. The clubhouse also features a gym, common area and in-ground outdoor pool to enjoy. Don’t miss it!
Listing Agent
(814) 571-8204 pchiarkas@comcast.net Kissinger, Bigatel & Brower License #AB067116 Listed on: 10/02/2025

Townhouse Details
Home Type
- Townhome
Est. Annual Taxes
- $4,797
Year Built
- Built in 1998
Lot Details
- 7,405 Sq Ft Lot
- Property is in good condition
HOA Fees
- $452 Monthly HOA Fees
Parking
- 2 Car Attached Garage
- Front Facing Garage
Home Design
- Semi-Detached or Twin Home
- Brick Exterior Construction
- Architectural Shingle Roof
- Vinyl Siding
- Concrete Perimeter Foundation
Interior Spaces
- 1,998 Sq Ft Home
- Property has 1.5 Levels
- Gas Fireplace
- Living Room
- Dining Room
Kitchen
- Stove
- Dishwasher
Flooring
- Wood
- Carpet
- Ceramic Tile
Bedrooms and Bathrooms
Laundry
- Laundry Room
- Laundry on main level
- Dryer
- Washer
Outdoor Features
- Patio
Utilities
- Forced Air Heating and Cooling System
- Cooling System Utilizes Natural Gas
- Electric Water Heater
Listing and Financial Details
- Assessor Parcel Number 24-023-,507-,0733-
Community Details
Overview
- $904 Capital Contribution Fee
- Association fees include exterior building maintenance, common area maintenance, lawn maintenance, sewer, snow removal, trash, water
- English Meadows Subdivision
- Property Manager
Amenities
- Clubhouse
Recreation
- Fitness Center
- Heated Community Pool
Pet Policy
- Pets Allowed
Map
Home Values in the Area
Average Home Value in this Area
Tax History
| Year | Tax Paid | Tax Assessment Tax Assessment Total Assessment is a certain percentage of the fair market value that is determined by local assessors to be the total taxable value of land and additions on the property. | Land | Improvement |
|---|---|---|---|---|
| 2025 | $4,855 | $78,395 | $12,260 | $66,135 |
| 2024 | $4,540 | $78,395 | $12,260 | $66,135 |
| 2023 | $4,540 | $78,395 | $12,260 | $66,135 |
| 2022 | $4,418 | $78,395 | $12,260 | $66,135 |
| 2021 | $4,418 | $78,395 | $12,260 | $66,135 |
| 2020 | $4,418 | $78,395 | $12,260 | $66,135 |
| 2019 | $3,699 | $78,395 | $12,260 | $66,135 |
| 2018 | $4,265 | $78,395 | $12,260 | $66,135 |
| 2017 | $4,213 | $78,395 | $12,260 | $66,135 |
| 2016 | -- | $78,395 | $12,260 | $66,135 |
| 2015 | -- | $78,395 | $12,260 | $66,135 |
| 2014 | -- | $78,395 | $12,260 | $66,135 |
Property History
| Date | Event | Price | List to Sale | Price per Sq Ft |
|---|---|---|---|---|
| 11/15/2025 11/15/25 | Pending | -- | -- | -- |
| 11/05/2025 11/05/25 | Price Changed | $435,000 | -3.3% | $218 / Sq Ft |
| 10/02/2025 10/02/25 | For Sale | $450,000 | -- | $225 / Sq Ft |
Purchase History
| Date | Type | Sale Price | Title Company |
|---|---|---|---|
| Interfamily Deed Transfer | -- | None Available | |
| Deed | $230,000 | -- |
Source: Bright MLS
MLS Number: PACE2516490
APN: 24-023-507-0733
- 3296 Shellers Bend Unit 144
- 3296 Shellers Bend Unit 105
- 121 Washington Place
- 931 Grace St
- 805 Stratford Dr Unit 8
- 804 Stratford Dr Unit 14
- 814 Wheatfield Dr
- 110 Gala Dr Unit 110
- 114 Gala Dr Unit 114
- 3416 W College Ave
- 179 Apple View Dr
- 178 Apple View Dr
- 131 Apple View Dr
- 1442 & 1450 W College Ave
- 114 Apple View Dr
- Monroe Plan at Orchard View
- Dartmouth Plan at Orchard View
- Charlotte Plan at Orchard View
- Greenwood Plan at Orchard View
- Wyndham Plan at Orchard View
