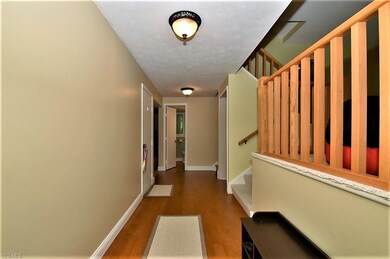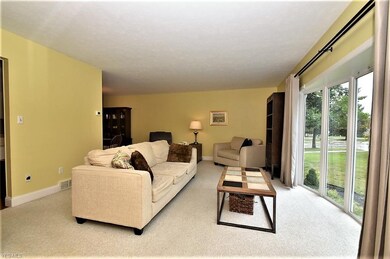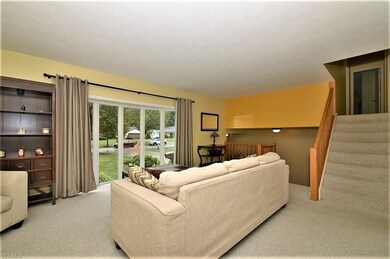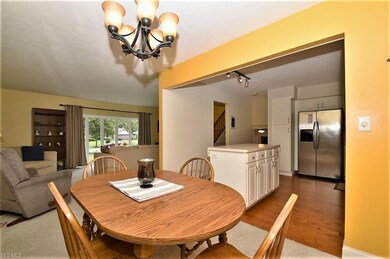
Highlights
- Golf Course Community
- Medical Services
- Community Playground
- Grace L Roxbury Elementary School Rated A+
- Deck
- Park
About This Home
As of September 2019Inviting Split Level, neutral hard woods and gorgeous ceramic tile just to name a few of the features that grace this lovely home. Enter into the Foyer, hardwood floor, quest closet and half bath. Fully equipped kitchen highlighted by white cabinets, pantry, plenty of counter space, island, beautiful wood floor and SS appliances. Dining room off the kitchen with view of private back yard. Living room boasts a large ceiling to floor bayed window flooding the room with natural light. Family room opens to private back yard, patio and attractive wooden pergola. The finished rec. room with garden windows provides more space for entertaining, TV or game room. Upstairs, 3 bedrooms, full bath off the master and hall. 2 car attached garage completes this lovely ho;me. Recently waterproofed and so well maintained. Short distance of Solon High School and located near many local shops, public amenities and local highways. Only 25 minutes from Cleveland and Akron, ideally located. Nothing to do here but move in and enjoy.
Last Agent to Sell the Property
Diane Kish
Deleted Agent License #2003009082 Listed on: 08/21/2019
Co-Listed By
Ron Kish
Deleted Agent License #177895
Home Details
Home Type
- Single Family
Est. Annual Taxes
- $4,335
Year Built
- Built in 1966
Lot Details
- 0.27 Acre Lot
- Lot Dimensions are 108x160
- North Facing Home
Home Design
- Split Level Home
- Brick Exterior Construction
- Asphalt Roof
- Vinyl Construction Material
Interior Spaces
- 2-Story Property
- Sump Pump
Kitchen
- Range
- Microwave
- Dishwasher
- Disposal
Bedrooms and Bathrooms
- 3 Bedrooms
Laundry
- Dryer
- Washer
Parking
- 2 Car Garage
- Garage Drain
- Garage Door Opener
Outdoor Features
- Deck
Utilities
- Forced Air Heating and Cooling System
- Heating System Uses Gas
Listing and Financial Details
- Assessor Parcel Number 954-17-037
Community Details
Recreation
- Golf Course Community
- Community Playground
- Park
Additional Features
- Hunt Club Mdws 01 Community
- Medical Services
Ownership History
Purchase Details
Home Financials for this Owner
Home Financials are based on the most recent Mortgage that was taken out on this home.Purchase Details
Home Financials for this Owner
Home Financials are based on the most recent Mortgage that was taken out on this home.Purchase Details
Home Financials for this Owner
Home Financials are based on the most recent Mortgage that was taken out on this home.Purchase Details
Purchase Details
Purchase Details
Similar Homes in the area
Home Values in the Area
Average Home Value in this Area
Purchase History
| Date | Type | Sale Price | Title Company |
|---|---|---|---|
| Warranty Deed | $225,000 | Ohio Real Title | |
| Warranty Deed | $197,000 | Barristers Title Agency | |
| Survivorship Deed | $198,500 | Real Living Title Agency Ltd | |
| Interfamily Deed Transfer | -- | Attorney | |
| Deed | $88,400 | -- | |
| Deed | -- | -- |
Mortgage History
| Date | Status | Loan Amount | Loan Type |
|---|---|---|---|
| Previous Owner | $157,600 | New Conventional | |
| Previous Owner | $186,000 | Purchase Money Mortgage |
Property History
| Date | Event | Price | Change | Sq Ft Price |
|---|---|---|---|---|
| 09/17/2019 09/17/19 | Sold | $225,000 | -2.2% | $121 / Sq Ft |
| 08/29/2019 08/29/19 | Pending | -- | -- | -- |
| 08/21/2019 08/21/19 | For Sale | $230,000 | +16.8% | $124 / Sq Ft |
| 07/31/2015 07/31/15 | Sold | $197,000 | -1.5% | $115 / Sq Ft |
| 06/29/2015 06/29/15 | Pending | -- | -- | -- |
| 06/23/2015 06/23/15 | For Sale | $200,000 | -- | $117 / Sq Ft |
Tax History Compared to Growth
Tax History
| Year | Tax Paid | Tax Assessment Tax Assessment Total Assessment is a certain percentage of the fair market value that is determined by local assessors to be the total taxable value of land and additions on the property. | Land | Improvement |
|---|---|---|---|---|
| 2024 | $5,467 | $97,825 | $19,250 | $78,575 |
| 2023 | $5,157 | $75,500 | $15,860 | $59,640 |
| 2022 | $5,147 | $75,500 | $15,860 | $59,640 |
| 2021 | $5,092 | $75,500 | $15,860 | $59,640 |
| 2020 | $5,108 | $69,270 | $14,560 | $54,710 |
| 2019 | $4,842 | $197,900 | $41,600 | $156,300 |
| 2018 | $4,335 | $69,270 | $14,560 | $54,710 |
| 2017 | $4,439 | $67,060 | $13,650 | $53,410 |
| 2016 | $4,397 | $67,060 | $13,650 | $53,410 |
| 2015 | $4,343 | $67,060 | $13,650 | $53,410 |
| 2014 | $4,343 | $63,880 | $12,990 | $50,890 |
Agents Affiliated with this Home
-
D
Seller's Agent in 2019
Diane Kish
Deleted Agent
-
R
Seller Co-Listing Agent in 2019
Ron Kish
Deleted Agent
-

Buyer's Agent in 2019
Sandy Braun
Keller Williams Living
(216) 299-0575
1 in this area
102 Total Sales
-
S
Seller's Agent in 2015
Sandra Myers
Deleted Agent
-
H
Buyer's Agent in 2015
Helena (Leni Dragar
Deleted Agent
Map
Source: MLS Now
MLS Number: 4127478
APN: 954-17-037
- 33222 Warwickshire Ln
- 32553 N Roundhead Dr
- 6910 Longview Dr
- 32647 Jefferson Dr Unit 47
- 33939 Hanover Woods Trail
- 32653 Jefferson Dr Unit 53
- 32389 S Roundhead Dr
- 6676 Solon Blvd
- 33203 Brackenbury Dr
- 6662 Edgemoor Ave
- 7366 Cromwell Dr
- 7375 Som Center Rd
- 6583 Copley Ave
- 6607 Forest Glen Ave
- 33395 Pettibone Rd
- 6584 Brookland Ave
- 6583 Edgemoor Ave
- 6560 Arbordale Ave
- 34580 Pettibone Rd
- 6540 Som Center Rd






