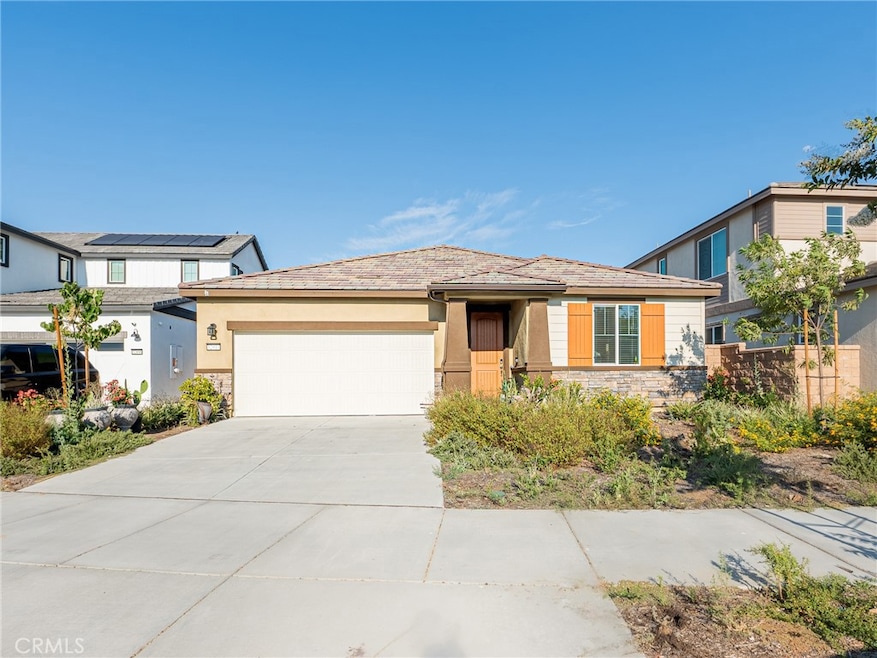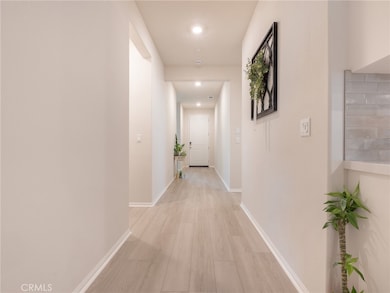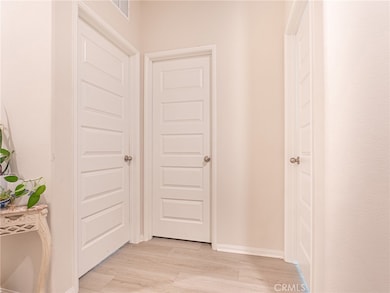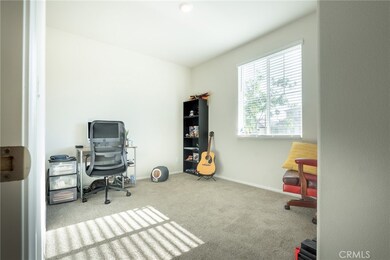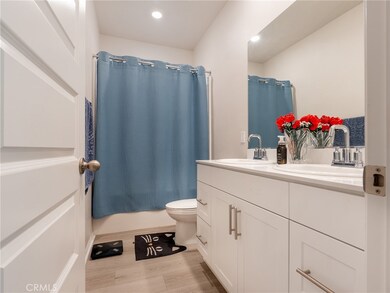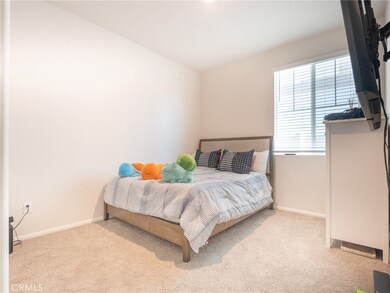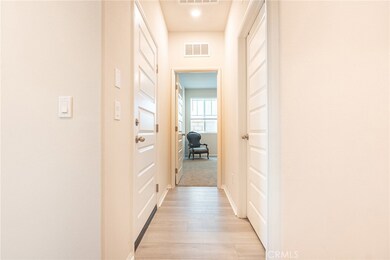32910 Linecroft Ct Menifee, CA 92584
Menifee Lakes NeighborhoodHighlights
- Open Floorplan
- Main Floor Bedroom
- Quartz Countertops
- Craftsman Architecture
- High Ceiling
- Home Office
About This Home
BUILT IN 2024! PAID OFF SOLAR + 4 BEDROOMS + 3 BATH + LARGE BACKYARD This home is nestled at the end of a cul de sac and within minutes of the i215 and shopping and dining. As you enter the home you'll notice the spacious 9 foot ceilings upgraded luxury vinyl floors. To your right you'll find 2 bedrooms plus a full bathroom with double sinks and a shower/tub combo. Down the hall You'll find the 3rd bedroom, garage access, and a large laundry room. The living space is nice and open perfect for entertaining and has tons of natural lighting. The white upgraded kitchen cabinets and white ice quartz countertops give tons of storage and space for the chef in the house. You'll also notice a spacious walk in pantry at the corner of the kitchen. The living room and dining area are spacious and offer plenty of space to entertain guests. The primary bedroom is off the main living area and offers a spacious walk in closet, a private primary bathroom with double sinks and a shower. Within the community you'll find walking trails and a playground perfect for little ones. Schools, stores, and freeway access are all within minutes from this home making it a perfect location for every day living.
Listing Agent
Real Broker Brokerage Phone: 951-275-6823 License #02094995 Listed on: 09/11/2025

Home Details
Home Type
- Single Family
Est. Annual Taxes
- $4,954
Year Built
- Built in 2024
Lot Details
- 6,281 Sq Ft Lot
- Vinyl Fence
- Density is up to 1 Unit/Acre
HOA Fees
- $110 Monthly HOA Fees
Parking
- 2 Car Attached Garage
- 2 Open Parking Spaces
- 2 Carport Spaces
- Parking Available
- Two Garage Doors
Home Design
- Craftsman Architecture
- Entry on the 1st floor
- Turnkey
- Slab Foundation
- Fire Rated Drywall
- Tile Roof
Interior Spaces
- 1,902 Sq Ft Home
- 1-Story Property
- Open Floorplan
- High Ceiling
- Double Pane Windows
- Sliding Doors
- Family Room Off Kitchen
- Home Office
- Vinyl Flooring
- Fire and Smoke Detector
- Laundry Room
Kitchen
- Open to Family Room
- Walk-In Pantry
- Dishwasher
- Kitchen Island
- Quartz Countertops
- Disposal
Bedrooms and Bathrooms
- 4 Main Level Bedrooms
- Bathroom on Main Level
- 3 Full Bathrooms
- Dual Vanity Sinks in Primary Bathroom
Outdoor Features
- Patio
- Exterior Lighting
Location
- Suburban Location
Utilities
- Central Heating and Cooling System
- Tankless Water Heater
- Phone Available
- Cable TV Available
Listing and Financial Details
- Security Deposit $3,800
- 12-Month Minimum Lease Term
- Available 10/1/25
- Tax Lot 150
- Tax Tract Number 37668
- Assessor Parcel Number 372620051
Community Details
Overview
- Sumac Ridge Association, Phone Number (855) 403-3852
- Vintage Group HOA
Pet Policy
- Pet Deposit $1,000
- Breed Restrictions
Map
Source: California Regional Multiple Listing Service (CRMLS)
MLS Number: IG25215219
APN: 372-620-051
- 33011 Breighton Wood St
- 32899 Earlsburn Cir
- 0 Loretta Rd Unit SW24160347
- 29444 Siderite Cir
- 0 Lindenberger Unit WS25155251
- 32939 Fleets Rd
- 32942 Forgecroft St
- 32966 Forgecroft St
- 33340 Breighton Wood St
- 33314 Lazurite Way
- 28863 Capano Bay Ct
- 33279 Gypsum St
- 28853 Broken Arrow Cir
- 33409 Mesolite Way
- 33455 Gypsum St
- 32797 Secretariat Ct
- 33672 Magnetite St
- 33586 Thyme Ln
- 30082 Whembly Cir
- 33680 Lindenberger Rd
- 33540 Willow Haven Ln
- 33670 Willow Haven Ln Unit 101
- 33710 Willow Haven Ln Unit 103
- 33760 Willow Haven Ln Unit 101
- 29868 Ballast Rd
- 28223 Luther Dr
- 31698 Luther Dr
- 31720 Willowood Way
- 31724 Willowood Way
- 31690 Luther Dr
- 31728 Willowood Way
- 31718 Luther Dr
- 31714 Luther Dr
- 31712 Willowood Way
- 31710 Luther Dr
- 31711 Willowood Way
- 31715 Willowood Way
- 31704 Willowood Way
- 31735 Willowood Way
- 28201 Cookhouse Ln
