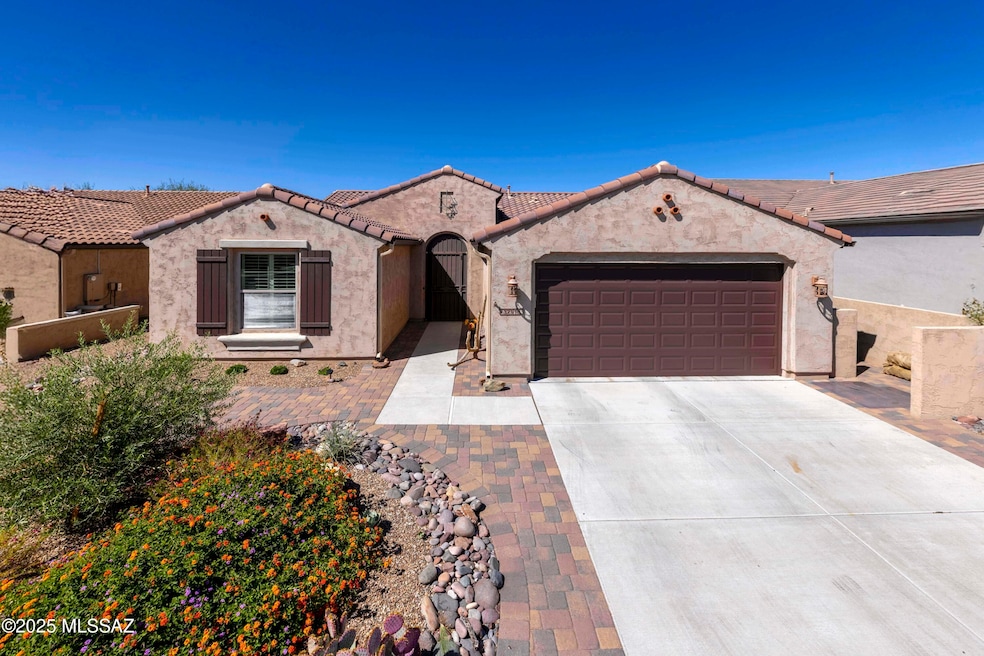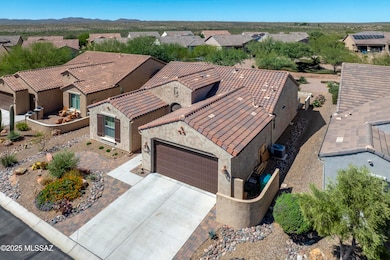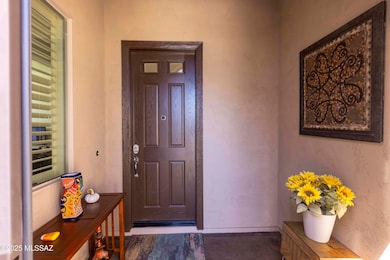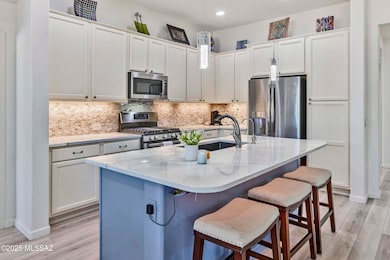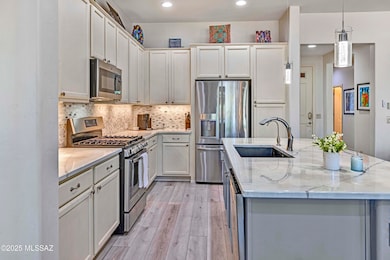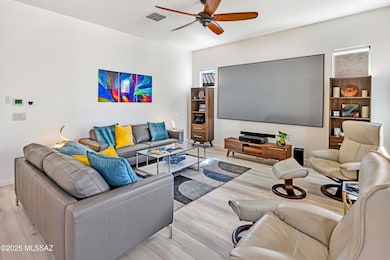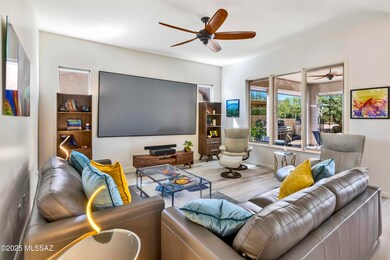32910 S Hyrax Ln Oracle, AZ 85623
Estimated payment $3,078/month
Highlights
- Golf Course Community
- Spa
- Gated Community
- Fitness Center
- Active Adult
- Reverse Osmosis System
About This Home
Welcome to Your Dream Home in SaddleBrooke Ranch!
Step into this beautifully upgraded Hermosa model in the vibrant active-adult community of SaddleBrooke Ranch—where luxury meets lifestyle. From the moment you arrive, you'll appreciate the tastefully landscaped front yard and inviting foyer. Inside, the spacious Great Room features elegant furnishings and a giant television, perfect for relaxing or entertaining. The chef's kitchen is a culinary delight with stunning epoxy countertops, high-end appliances, and thoughtful design to please both gourmet chefs and casual cooks. A separate dining area offers the perfect space to host friends and family in style. This thoughtfully designed home includes 2 Bedrooms & 2 Full Baths, a versatile Den—ideal as a home office, media room, or craft space and an extended covered patio, seamlessly blending indoor and outdoor livingperfect for enjoying Southern Arizona's beautiful weather year-round. Skip the wait of new construction and start enjoying the unparalleled amenities SaddleBrooke Ranch offers today! From Golf and Pickleball to creative arts, clubs, and social events, this community truly has something for everyone. Don't miss your chance to live the lifestyle you deserveschedule your private tour today!
Home Details
Home Type
- Single Family
Est. Annual Taxes
- $2,721
Year Built
- Built in 2016
Lot Details
- 6,776 Sq Ft Lot
- Lot includes common area
- Desert faces the front and back of the property
- East Facing Home
- East or West Exposure
- Drip System Landscaping
- Landscaped with Trees
- Garden
- Vegetable Garden
- Property is zoned Oracle - CR3
HOA Fees
- $276 Monthly HOA Fees
Parking
- Garage
- Utility Sink in Garage
- Garage Door Opener
- Driveway
Home Design
- Contemporary Architecture
- Southwestern Architecture
- Entry on the 1st floor
- Frame Construction
- Tile Roof
- Frame With Stucco
Interior Spaces
- 1,667 Sq Ft Home
- 1-Story Property
- Ceiling Fan
- Self Contained Fireplace Unit Or Insert
- Window Treatments
- Great Room
- Dining Area
- Den
- Storage
Kitchen
- Convection Oven
- Gas Oven
- Gas Cooktop
- Recirculated Exhaust Fan
- Microwave
- Dishwasher
- Stainless Steel Appliances
- Kitchen Island
- Disposal
- Reverse Osmosis System
Bedrooms and Bathrooms
- 2 Bedrooms
- 2 Full Bathrooms
- Double Vanity
- Secondary bathroom tub or shower combo
- Primary Bathroom includes a Walk-In Shower
- Exhaust Fan In Bathroom
Laundry
- Laundry Room
- Dryer
- Washer
Home Security
- Carbon Monoxide Detectors
- Fire and Smoke Detector
Accessible Home Design
- Doors with lever handles
- No Interior Steps
- Level Entry For Accessibility
- Smart Technology
Outdoor Features
- Spa
- Covered Patio or Porch
- Fireplace in Patio
- Outdoor Grill
Utilities
- Forced Air Zoned Heating and Cooling System
- Heating System Uses Natural Gas
- Natural Gas Water Heater
- Water Purifier
- Water Softener
- High Speed Internet
Community Details
Overview
- Active Adult
- $350 HOA Transfer Fee
- Hermosa
- Maintained Community
- The community has rules related to covenants, conditions, and restrictions, deed restrictions
- Electric Vehicle Charging Station
Amenities
- Sauna
- Clubhouse
Recreation
- Golf Course Community
- Tennis Courts
- Pickleball Courts
- Fitness Center
- Community Pool
- Community Spa
- Putting Green
- Trails
Building Details
- Security
Security
- Security Service
- Gated Community
Map
Home Values in the Area
Average Home Value in this Area
Tax History
| Year | Tax Paid | Tax Assessment Tax Assessment Total Assessment is a certain percentage of the fair market value that is determined by local assessors to be the total taxable value of land and additions on the property. | Land | Improvement |
|---|---|---|---|---|
| 2025 | $2,721 | $41,835 | -- | -- |
| 2024 | $2,685 | $42,254 | -- | -- |
| 2023 | $2,834 | $33,150 | $6,776 | $26,374 |
| 2022 | $2,685 | $26,751 | $6,776 | $19,975 |
| 2021 | $2,718 | $23,671 | $0 | $0 |
| 2020 | $2,661 | $23,848 | $0 | $0 |
| 2019 | $2,494 | $23,299 | $0 | $0 |
| 2018 | $2,386 | $0 | $0 | $0 |
| 2017 | $544 | $6,400 | $0 | $0 |
| 2016 | $516 | $6,400 | $6,400 | $0 |
Property History
| Date | Event | Price | List to Sale | Price per Sq Ft | Prior Sale |
|---|---|---|---|---|---|
| 09/29/2025 09/29/25 | For Sale | $489,500 | +29.0% | $294 / Sq Ft | |
| 12/29/2020 12/29/20 | Sold | $379,500 | 0.0% | $228 / Sq Ft | View Prior Sale |
| 11/29/2020 11/29/20 | Pending | -- | -- | -- | |
| 11/20/2020 11/20/20 | For Sale | $379,500 | -- | $228 / Sq Ft |
Purchase History
| Date | Type | Sale Price | Title Company |
|---|---|---|---|
| Quit Claim Deed | -- | -- | |
| Warranty Deed | $379,500 | Old Republic Title Agency | |
| Special Warranty Deed | $311,101 | None Available |
Mortgage History
| Date | Status | Loan Amount | Loan Type |
|---|---|---|---|
| Previous Owner | $85,000 | New Conventional |
Source: MLS of Southern Arizona
MLS Number: 22525314
APN: 305-14-765
- 32855 S Egret Trail
- 32650 S Cattle Trail
- 32570 S Cattle Trail
- 32480 S Egret Trail
- 60047 E Arroyo Vista Dr
- 60233 E Ankole Dr
- 32227 S Cattle Trail
- 60173 E Arroyo Grande Dr
- 60437 E Arroyo Vista Dr
- 60326 E Arroyo Grande Dr
- 60344 E Arroyo Grande Dr
- 60520 E Arroyo Vista Dr
- 60611 E Arroyo Vista Dr
- 31752 S Summerwind Dr
- 31728 S Summerwind Dr
- 31618 S Tamarisk Place
- 31842 S Gulch Pass Rd
- 31796 S Misty Basin Rd
- 60152 E Blue Palm Dr
- Solstice Plan at SaddleBrooke Ranch - Estate
- 60629 E Arroyo Vista Dr
- 61236 E Arbor Basin Rd
- 61123 E Flint Dr
- 61021 E Slate Rd
- 61359 E Flint Dr
- 30987 S Basalt Dr
- 61659 E Marble Dr
- 63652 E Squash Blossom Ln Unit 8
- 63889 E Orangewood Ln
- 63704 E Cat Claw Ln
- 37330 S Canyon View Dr
- 38997 Easy Gallop Dr
- 38090 S Desert Highland Dr
- 38006 S Desert Highland Dr Unit 25
- 60596 E Flank Strap Dr
- 64623 E Catalina View Dr
- 38448 S Lake Crest Dr
- 36562 S Wind Crest Dr
- 62703 E Flower Ridge Dr
- 65473 E Rose Ridge Dr
