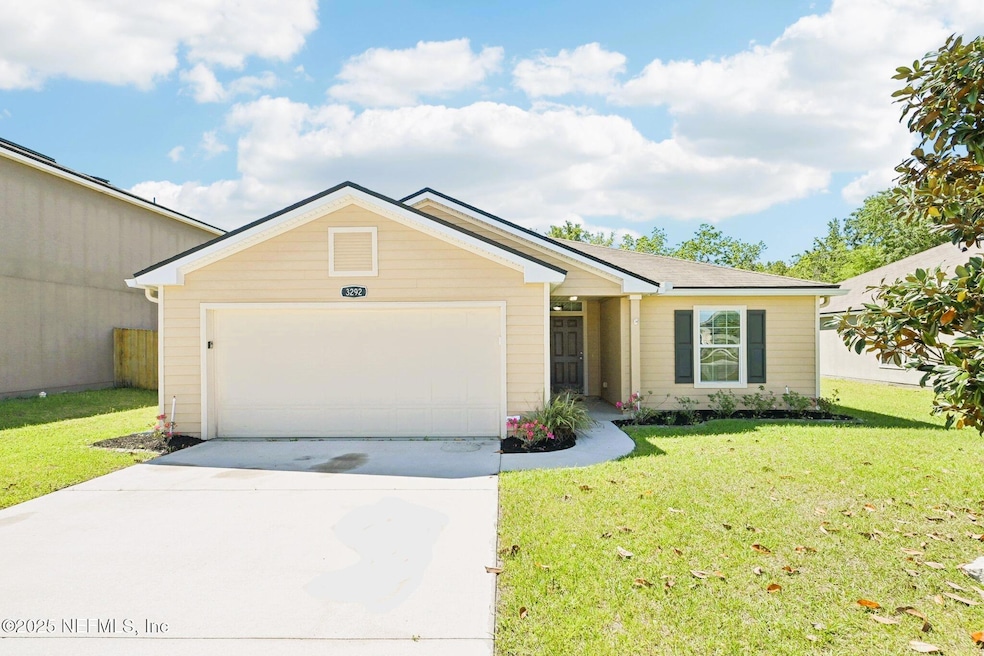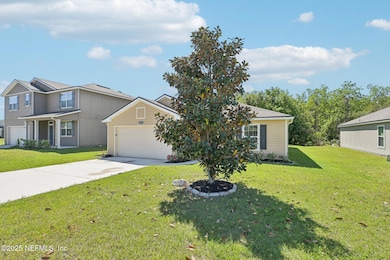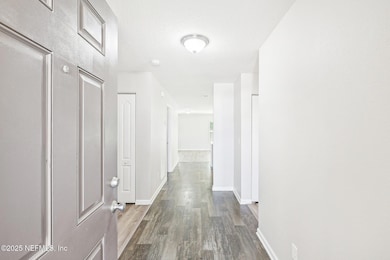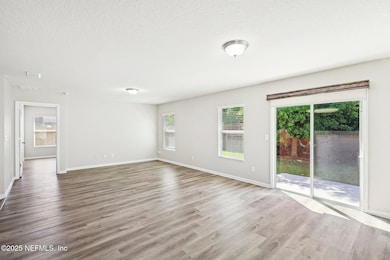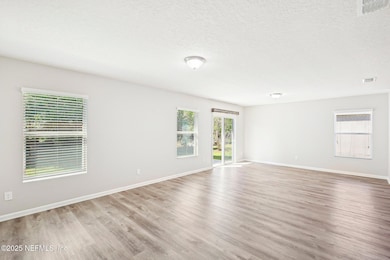
3292 Canyon Falls Dr Green Cove Springs, FL 32043
Estimated payment $2,069/month
Highlights
- Views of Preserve
- 0.73 Acre Lot
- 2 Car Attached Garage
- Green Cove Springs Junior High School Rated A-
- Open Floorplan
- Walk-In Closet
About This Home
Welcome Home! This meticulously maintained 3 bedroom and 2 bath property is move-in ready and offers a perfect blend of comfort and style. You'll love the opportunity to personalize the space to your taste, or simply enjoy the beautifully decorated interiors. The home backs up to a tranquil preserve, providing privacy and a serene setting as you relax on your patio with a morning cup of coffee. Situated in the desirable Magnolia West community, this home offers access to fantastic amenities, including a gorgeous clubhouse, a sparkling pool with a kids' splash park, a playground, and tennis courts. Don't miss out on this wonderful opportunity—schedule your showing today!
Home Details
Home Type
- Single Family
Est. Annual Taxes
- $5,585
Year Built
- Built in 2017
HOA Fees
- $6 Monthly HOA Fees
Parking
- 2 Car Attached Garage
Home Design
- Shingle Roof
- Stucco
Interior Spaces
- 1,564 Sq Ft Home
- 1-Story Property
- Open Floorplan
- Ceiling Fan
- Laminate Flooring
- Views of Preserve
- Fire and Smoke Detector
Kitchen
- Breakfast Bar
- Convection Oven
- Electric Cooktop
- Microwave
- Kitchen Island
Bedrooms and Bathrooms
- 3 Bedrooms
- Split Bedroom Floorplan
- Walk-In Closet
- 2 Full Bathrooms
Laundry
- Laundry in unit
- Washer and Electric Dryer Hookup
Additional Features
- Patio
- 0.73 Acre Lot
- Central Heating and Cooling System
Listing and Financial Details
- Assessor Parcel Number 05062601523400623
Community Details
Overview
- Magnolia West Subdivision
Recreation
- Community Playground
Map
Home Values in the Area
Average Home Value in this Area
Tax History
| Year | Tax Paid | Tax Assessment Tax Assessment Total Assessment is a certain percentage of the fair market value that is determined by local assessors to be the total taxable value of land and additions on the property. | Land | Improvement |
|---|---|---|---|---|
| 2024 | $5,774 | $260,586 | $50,000 | $210,586 |
| 2023 | $5,774 | $258,221 | $50,000 | $208,221 |
| 2022 | $5,405 | $246,259 | $40,000 | $206,259 |
| 2021 | $3,005 | $148,526 | $0 | $0 |
| 2020 | $2,959 | $146,476 | $0 | $0 |
| 2019 | $2,966 | $143,183 | $0 | $0 |
| 2018 | $2,615 | $140,513 | $0 | $0 |
| 2017 | $1,010 | $30,000 | $0 | $0 |
| 2016 | $431 | $4,100 | $0 | $0 |
Property History
| Date | Event | Price | Change | Sq Ft Price |
|---|---|---|---|---|
| 09/17/2025 09/17/25 | For Sale | $299,900 | 0.0% | $192 / Sq Ft |
| 08/18/2025 08/18/25 | Off Market | $299,900 | -- | -- |
| 07/11/2025 07/11/25 | Price Changed | $299,900 | -1.7% | $192 / Sq Ft |
| 06/20/2025 06/20/25 | Price Changed | $305,000 | -3.2% | $195 / Sq Ft |
| 05/15/2025 05/15/25 | Price Changed | $315,000 | -1.5% | $201 / Sq Ft |
| 04/10/2025 04/10/25 | For Sale | $319,900 | +80.1% | $205 / Sq Ft |
| 12/17/2023 12/17/23 | Off Market | $177,650 | -- | -- |
| 12/17/2023 12/17/23 | Off Market | $225,000 | -- | -- |
| 03/26/2021 03/26/21 | Sold | $225,000 | 0.0% | $144 / Sq Ft |
| 02/10/2021 02/10/21 | Pending | -- | -- | -- |
| 02/08/2021 02/08/21 | For Sale | $225,000 | +26.7% | $144 / Sq Ft |
| 08/25/2017 08/25/17 | Sold | $177,650 | -1.3% | $114 / Sq Ft |
| 06/22/2017 06/22/17 | Pending | -- | -- | -- |
| 04/05/2017 04/05/17 | For Sale | $179,990 | -- | $116 / Sq Ft |
Purchase History
| Date | Type | Sale Price | Title Company |
|---|---|---|---|
| Special Warranty Deed | -- | None Listed On Document | |
| Special Warranty Deed | -- | None Listed On Document | |
| Warranty Deed | $225,000 | Attorney | |
| Warranty Deed | $225,000 | None Listed On Document | |
| Corporate Deed | $177,650 | Dhi Title Of Florida Inc |
Mortgage History
| Date | Status | Loan Amount | Loan Type |
|---|---|---|---|
| Previous Owner | $179,444 | New Conventional |
About the Listing Agent

Real Estate Advisor | Bilingual Professional | Relocation & Investor Specialist
Hello! I'm Gina St. Leon, a Southern California native with a rich Latin American heritage. Fluent in both English and Spanish, I now call the Sunshine State home, where I live with my husband and three children. Having embraced Florida's unparalleled weather, stunning beaches, vibrant culture, and the financial advantage of no state income tax, I understand the unique lifestyle it offers.
I graduated
Gina's Other Listings
Source: realMLS (Northeast Florida Multiple Listing Service)
MLS Number: 2081013
APN: 05-06-26-015234-006-23
- 1988 Colonial Dr
- 3542 Oglebay Dr
- 3203 Canyon Falls Dr
- 3510 Martin Lakes Dr
- 3535 Grand Victoria Ct
- 1935 Colonial Dr
- 3553 Derby Forest Dr
- 3653 Oglebay Dr
- 3520 Grand Victoria Ct
- 2264 Pebble Point Dr
- 1983 Pebble Point Dr
- 1967 Pebble Point Dr
- 3666 Cypress Point Ct
- 3670 Cypress Point Ct
- 1877 Medinah Ln
- 3410 Shinnecock Ln
- 3151 Lawton Place
- 1343 Little Heron Place Ln
- 3900 County Road 315
- 1679 Shedd Rd
- 3275 Canyon Falls Dr
- 2110 Pebble Point Dr
- 3635 Summit Oaks Dr
- 3854 Falcon Crest Dr
- 3843 Falcon Crest Dr
- 2171 Pebble Point Dr
- 2144 Pebble Point Dr
- 3430 Canyon Falls Dr
- 3434 Canyon Falls Dr
- 2231 Pebble Point Dr
- 2200 Pebble Point Dr
- 3619 Derby Forest Dr
- 2308 Bonnie Lakes Dr
- 3307 Lawton Place
- 3330 Lawton Place
- 2080 Denton Trace
- 3541 Lawton Place
- 3576 Barton Creek Cir
- 3430 Traceland Oak Ln
- 3305 Turkey Creek Dr
