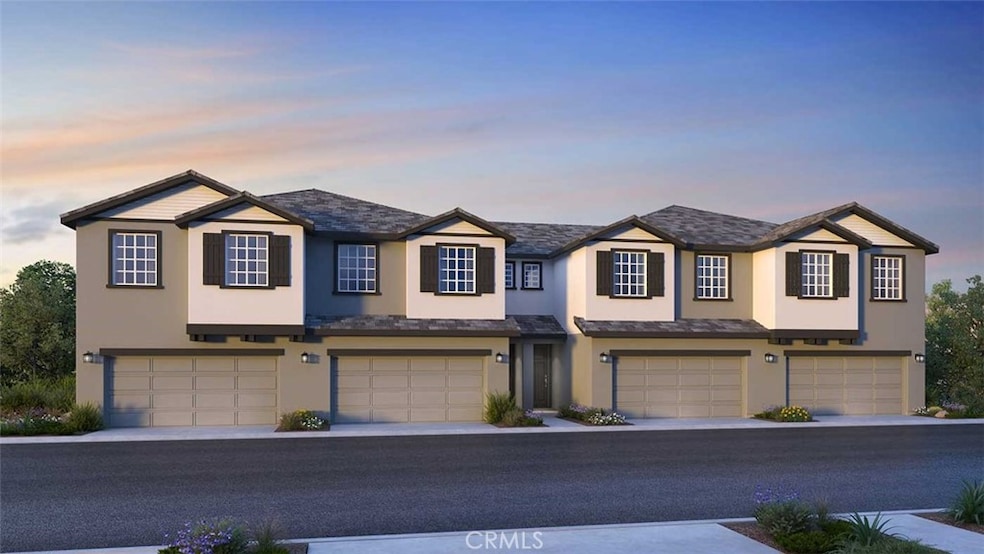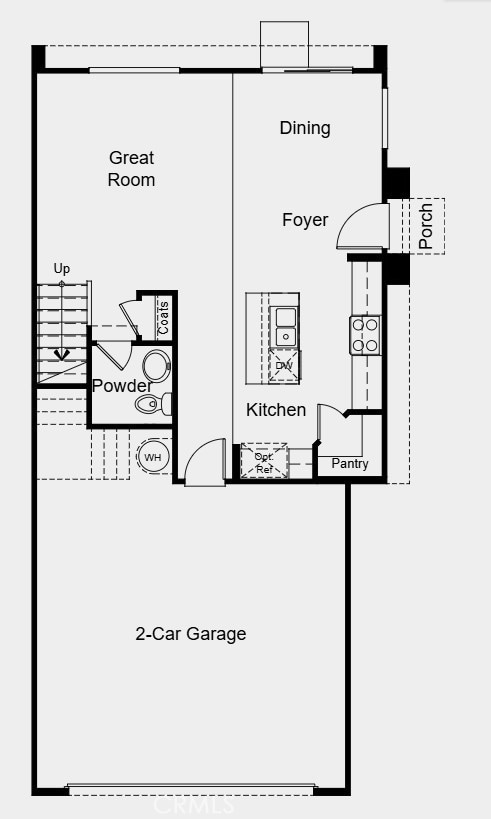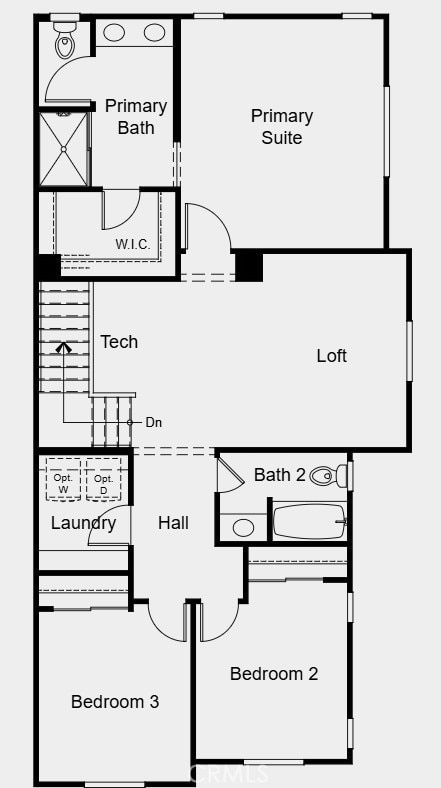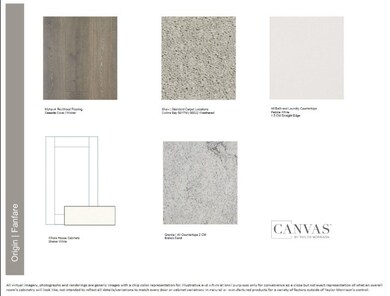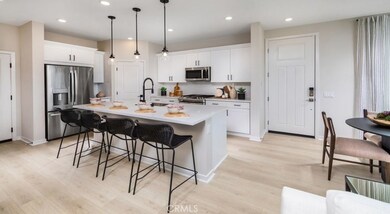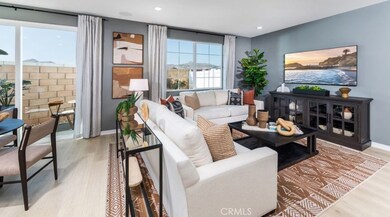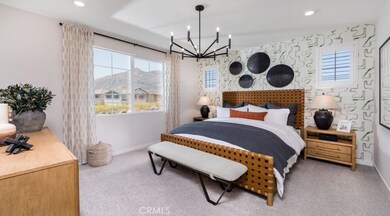32921 Manhattan Ave Menifee, CA 92596
Estimated payment $3,305/month
Highlights
- Under Construction
- High Ceiling
- Community Pool
- Corner Lot
- Neighborhood Views
- 4-minute walk to Conestoga Park
About This Home
New Construction – November Completion! Built by America's Most Trusted Homebuilder. Welcome to the plan 2 at 32921 Manhattan Avenue in Crossroads Towns. This spacious home is designed for connection—whether you're gathering with family or hosting weekend guests, there's room for everyone to feel at home. Step through the inviting covered porch into a welcoming foyer that flows into the dining room and great room. The kitchen offers extra cabinetry and a walk-in pantry, giving you plenty of space to stay organized and stocked. Upstairs, unwind in your beautiful primary suite featuring a roomy shower and oversized walk-in closet. You’ll also find a generous loft, two secondary bedrooms, a full bath, and a convenient laundry room. Discover peaceful living at Crossroads Towns, surrounded by scenic views and located near Murrieta and Temecula. Enjoy access to a sparkling pool, BBQ area, tot lot, park, and community trail. Just across the street, Conestoga Park offers soccer fields, basketball and pickleball courts, playgrounds, and picnic areas—perfect for everyday fun and weekend adventures. Additional Highlights include: granite countertops, whole-home air filtration, loft, and stylish designer touches throughout. MLS#IG25215232
Listing Agent
Taylor Morrison Services Brokerage Email: lolivo@taylormorrison.com License #01494642 Listed on: 09/11/2025
Property Details
Home Type
- Condominium
Year Built
- Built in 2024 | Under Construction
Lot Details
- 1 Common Wall
- Southeast Facing Home
- Back Yard
- Zero Lot Line
HOA Fees
- $253 Monthly HOA Fees
Parking
- 2 Car Attached Garage
Home Design
- Entry on the 1st floor
- Planned Development
Interior Spaces
- 1,695 Sq Ft Home
- 2-Story Property
- High Ceiling
- Recessed Lighting
- Living Room
- Dining Room
- Neighborhood Views
Kitchen
- Eat-In Kitchen
- Gas Cooktop
- Microwave
- Dishwasher
- Kitchen Island
- Self-Closing Cabinet Doors
- Disposal
Flooring
- Carpet
- Vinyl
Bedrooms and Bathrooms
- 3 Bedrooms
- All Upper Level Bedrooms
- Dual Vanity Sinks in Primary Bathroom
Laundry
- Laundry Room
- Laundry on upper level
- Gas And Electric Dryer Hookup
Outdoor Features
- Patio
- Porch
Utilities
- Central Heating and Cooling System
Listing and Financial Details
- Tax Lot 13
- Tax Tract Number 38037
- $2,851 per year additional tax assessments
Community Details
Overview
- 124 Units
- Keystone Association, Phone Number (949) 833-2600
- Built by Taylor Morrison
- Plan 2
Recreation
- Community Pool
- Park
Map
Home Values in the Area
Average Home Value in this Area
Property History
| Date | Event | Price | List to Sale | Price per Sq Ft |
|---|---|---|---|---|
| 11/14/2025 11/14/25 | For Sale | $486,770 | -- | $287 / Sq Ft |
Source: California Regional Multiple Listing Service (CRMLS)
MLS Number: IG25215232
- 32909 Manhattan Ave
- 32915 Manhattan Ave
- 32903 Manhattan Ave
- 32879 Manhattan Ave
- 32873 Manhattan Ave
- 32861 Manhattan Ave
- 0 Domenigoni Pkwy Unit SW25245224
- 32840 Manhattan Ave
- 32807 Manhattan Ave
- 29388 Oceanside Dr
- 29352 Oceanside Dr
- 29340 Oceanside Dr
- 29328 Oceanside Dr
- 29243 Victoria Beach Blvd
- 29219 Victoria Beach Blvd
- Plan 1 at Courts
- Plan 3 at Courts
- Plan 2 at Courts
- 29190 Victoria Beach Blvd
- 29225 Victoria Beach Blvd
- 32813 Manhattan Ave
- 33137 Haddock St
- 32184 Rambling Ct
- 29392 Walnut Tree Way
- 29412 Cumaru Ct
- 29463 Red Palm Ct
- 29406 Cumaru Ct
- 29371 Caribbean Pine Way
- 29449 White Ash Ct
- 29461 White Ash Ct
- 29370 Cumaru Ct
- 29376 Cumaru Ct
- 29382 Cumaru Ct
- 29405 Cumaru Ct
- 29411 Cumaru Ct
- 28087 Washington Ave
- 29488 Tourmaline Way
- 28057 Washington Ave
- 28160 Patterson Ave
- 28357 Cats Claw Dr
