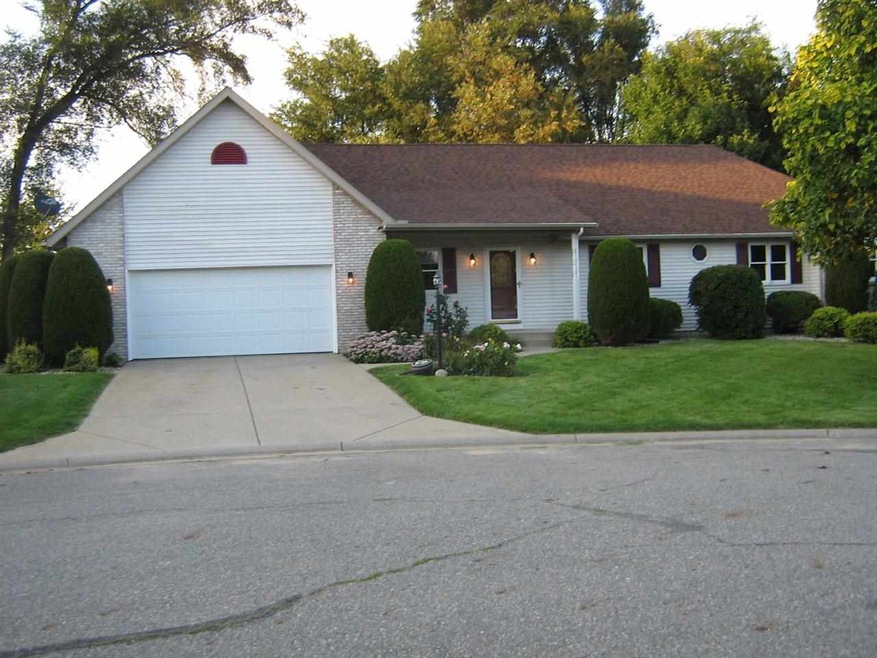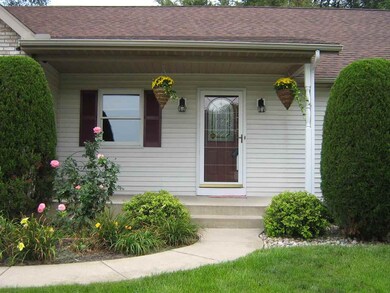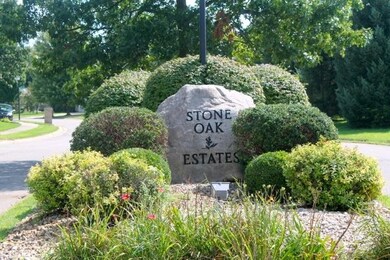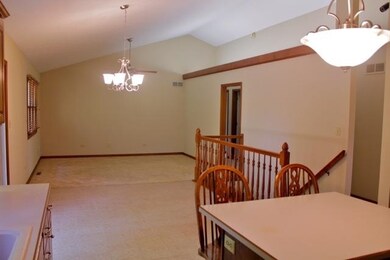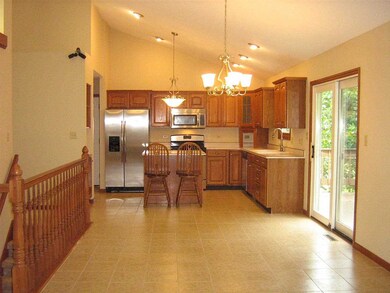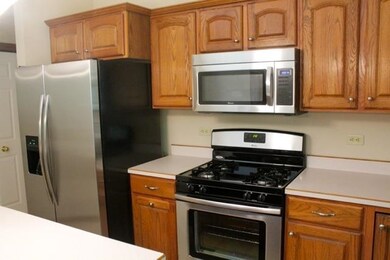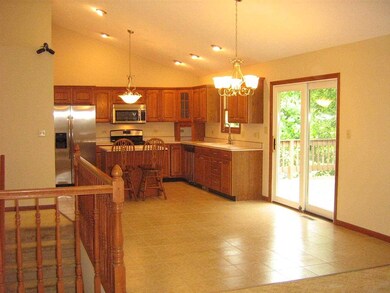
32925 Barn Owl Ct New Carlisle, IN 46552
Highlights
- Primary Bedroom Suite
- Partially Wooded Lot
- Cul-De-Sac
- Ranch Style House
- Cathedral Ceiling
- Utility Sink
About This Home
As of June 2015BRAND NEW STAINLESS STEEL APPLIANCES! THIS LOVELY, CULDESAC LOT RANCH HAS JUST BEEN FRESHLY PAINTED, NEW CARPET, NEW CERAMIC TILE TOO! 3 BEDROOM ON MAIN LEVEL AND 2 ADDITIONAL BEDROOMS DOWNSTAIRS WITH LOOKOUT WINDOWS FOR A TOTAL OF 5 BEDROOMS OR COULD BE USED AS OFFICE, READING ROOM, ETC.! THREE FULL BATHS WITH CERAMIC TILE FLOORS! FULL FINISHED BASEMENT IS A WALKOUT TO LARGE CEMENT PATIO! MASTER BEDROOM IS GOOD SIZE WITH LARGE WALK IN CLOSET AND BUILT IN SHELVING! MASTER BATH HAS DUAL SINKS AND EXTRA LARGE SHOWER WITH TWO SHOWER HEADS! SUPER LARGE EAT IN KITCHEN WITH CERAMIC TILE IS OPEN TO THE CATHEDRAL CEILING FAMILY ROOM! THERES A KITCHEN ISLAND THAT DOUBLES AS A SNACK BAR! LOVELY, LARGE, SUPER CLEAN LAUNDRY ROOM WITH LAUNDRY CHUTE! EXTRA STORAGE IN BASEMENT AND ABOVE GARAGE! HEAT PUMP AND GAS FORCED AIR HEAT FOR ENERGY EFFICIENCY! VIDEO CONCEPT SECURITY SYSTEM! YOU'LL NEVER RUN OUT OF HOT WATER WITH TWO 50 GALLON WATER HEATERS! FIREPIT IN BACK YARD FOR ROASTING MARSHMELLOWS AND TREE SLIDE FOR THE KIDS!
Last Agent to Sell the Property
Janessa Traylor
Cressy & Everett - South Bend Listed on: 08/28/2014
Home Details
Home Type
- Single Family
Est. Annual Taxes
- $1,730
Year Built
- Built in 1995
Lot Details
- 0.45 Acre Lot
- Lot Dimensions are 128 x 154
- Cul-De-Sac
- Rural Setting
- Irregular Lot
- Partially Wooded Lot
HOA Fees
- $15 Monthly HOA Fees
Parking
- 2 Car Attached Garage
- Garage Door Opener
- Driveway
Home Design
- Ranch Style House
- Brick Exterior Construction
- Poured Concrete
- Shingle Roof
- Asphalt Roof
- Vinyl Construction Material
Interior Spaces
- Cathedral Ceiling
- Ceiling Fan
- Double Pane Windows
- Pocket Doors
- Entrance Foyer
Kitchen
- Eat-In Kitchen
- Gas Oven or Range
- Laminate Countertops
- Utility Sink
- Disposal
Flooring
- Carpet
- Tile
Bedrooms and Bathrooms
- 5 Bedrooms
- Primary Bedroom Suite
- Walk-In Closet
- Double Vanity
Laundry
- Laundry Chute
- Washer and Gas Dryer Hookup
Finished Basement
- Walk-Out Basement
- Basement Fills Entire Space Under The House
- 1 Bathroom in Basement
- 2 Bedrooms in Basement
- Natural lighting in basement
Home Security
- Video Cameras
- Storm Doors
Outdoor Features
- Patio
Utilities
- Forced Air Heating and Cooling System
- Heat Pump System
- Heating System Uses Gas
- Private Company Owned Well
- Well
- Septic System
- Cable TV Available
Listing and Financial Details
- Home warranty included in the sale of the property
- Assessor Parcel Number 71-06-02-302-007.000-017
Ownership History
Purchase Details
Home Financials for this Owner
Home Financials are based on the most recent Mortgage that was taken out on this home.Similar Homes in New Carlisle, IN
Home Values in the Area
Average Home Value in this Area
Purchase History
| Date | Type | Sale Price | Title Company |
|---|---|---|---|
| Warranty Deed | -- | Meridian Title |
Mortgage History
| Date | Status | Loan Amount | Loan Type |
|---|---|---|---|
| Open | $174,600 | New Conventional | |
| Previous Owner | $42,000 | Credit Line Revolving |
Property History
| Date | Event | Price | Change | Sq Ft Price |
|---|---|---|---|---|
| 06/08/2015 06/08/15 | Sold | $194,000 | 0.0% | $65 / Sq Ft |
| 06/04/2015 06/04/15 | Sold | $194,000 | 0.0% | $65 / Sq Ft |
| 06/04/2015 06/04/15 | Pending | -- | -- | -- |
| 05/06/2015 05/06/15 | Pending | -- | -- | -- |
| 01/20/2015 01/20/15 | For Sale | $194,000 | -11.8% | $65 / Sq Ft |
| 08/28/2014 08/28/14 | For Sale | $219,900 | -- | $74 / Sq Ft |
Tax History Compared to Growth
Tax History
| Year | Tax Paid | Tax Assessment Tax Assessment Total Assessment is a certain percentage of the fair market value that is determined by local assessors to be the total taxable value of land and additions on the property. | Land | Improvement |
|---|---|---|---|---|
| 2024 | $2,409 | $360,200 | $58,400 | $301,800 |
| 2023 | $2,349 | $223,700 | $59,500 | $164,200 |
| 2022 | $2,993 | $272,700 | $72,500 | $200,200 |
| 2021 | $2,359 | $214,500 | $27,300 | $187,200 |
| 2020 | $2,367 | $214,500 | $27,300 | $187,200 |
| 2019 | $2,338 | $212,500 | $25,300 | $187,200 |
| 2018 | $2,477 | $217,200 | $27,900 | $189,300 |
| 2017 | $2,246 | $209,700 | $27,900 | $181,800 |
| 2016 | $2,514 | $214,300 | $27,900 | $186,400 |
| 2014 | $1,398 | $147,300 | $22,700 | $124,600 |
| 2013 | $1,336 | $148,800 | $22,700 | $126,100 |
Agents Affiliated with this Home
-
Ronda Van Voorhis

Seller's Agent in 2015
Ronda Van Voorhis
Blackrock Real Estate Services
(219) 575-0414
46 Total Sales
-
J
Seller's Agent in 2015
Janessa Traylor
Cressy & Everett - South Bend
-
N
Buyer's Agent in 2015
Non-Member Agent
Non-Member MLS Office
-
Pat Corbett
P
Buyer's Agent in 2015
Pat Corbett
Irish Realty
(574) 220-2785
12 Total Sales
Map
Source: Indiana Regional MLS
MLS Number: 201438275
APN: 71-06-02-302-007.000-017
- 32946 Barn Owl Ct
- The Ara Plan at Stone Oak Estates
- The Leahy Plan at Stone Oak Estates
- The Badin Plan at Stone Oak Estates
- The Kelley Plan at Stone Oak Estates
- The Rockne Plan at Stone Oak Estates
- The Gipper Plan at Stone Oak Estates
- The Sorin Plan at Stone Oak Estates
- 32980 Nature View Dr
- 32811 Nature View Dr
- 55420 Forest Cove Ct
- 55312 Forest Cove Ct
- 305 Hill Top Ct
- 305 Hilltop Ct
- 33696 Adelman Ct
- 55232 Sundance Dr
- 55355 Suncrest Dr
- 312 W Rigg St
- 33811 Ferncrest Ct
- 55554 County Line Rd
