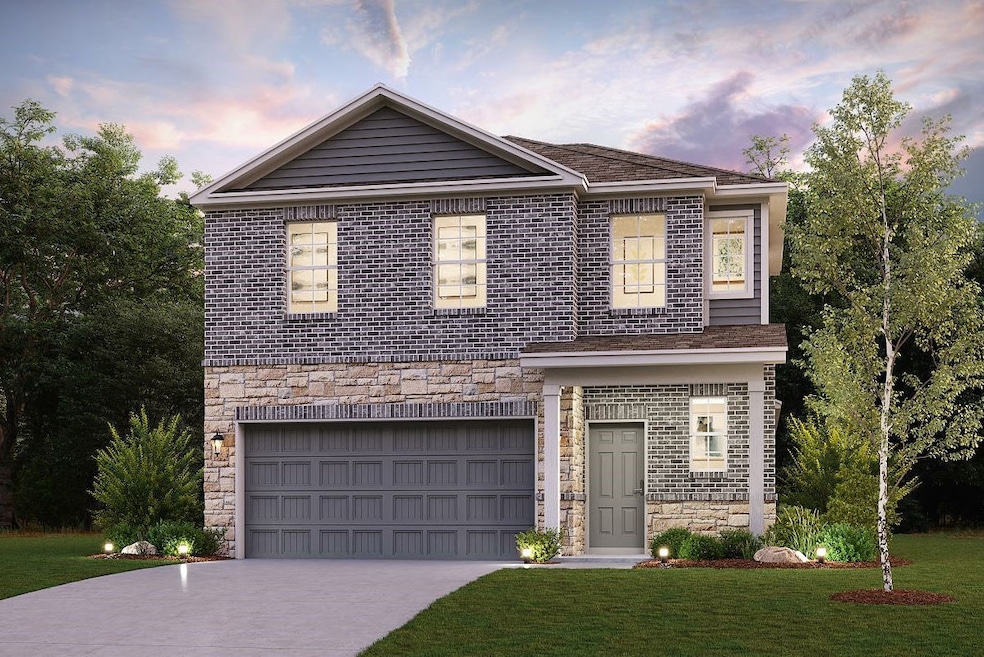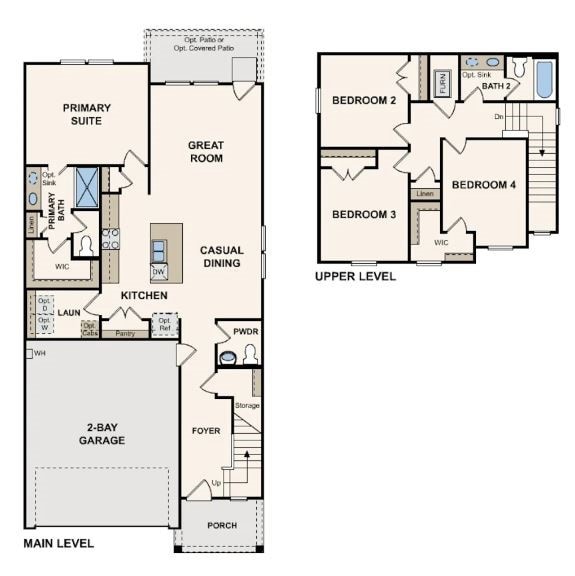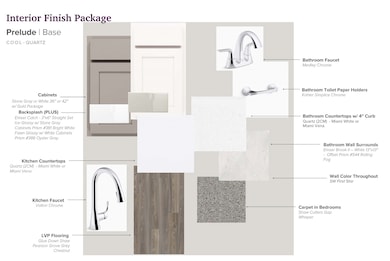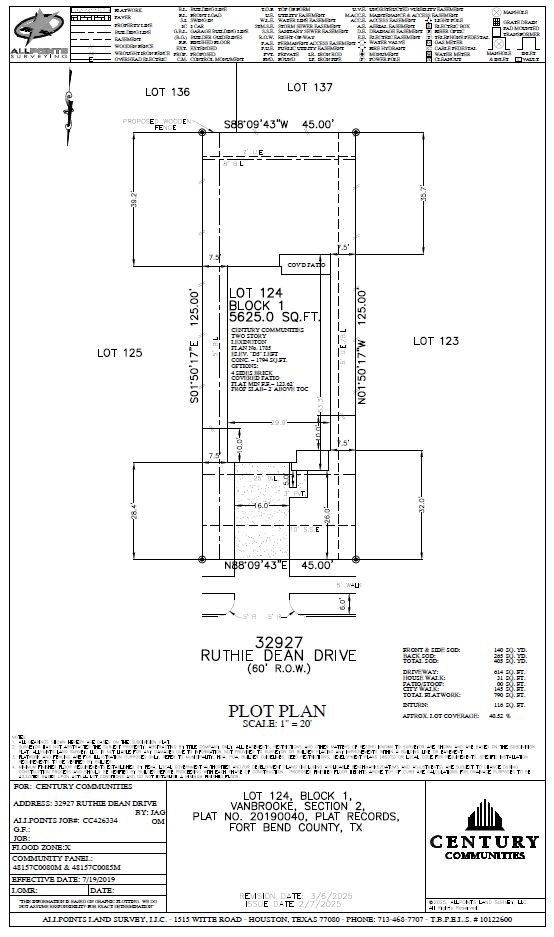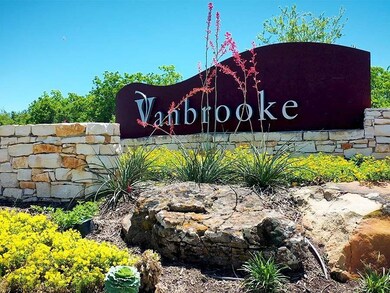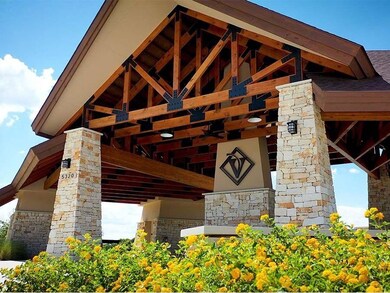32927 Ruthie Dean Dr Pattison, TX 77423
Estimated payment $1,751/month
Highlights
- Under Construction
- Quartz Countertops
- Family Room Off Kitchen
- Huggins Elementary School Rated A
- Private Yard
- 2 Car Attached Garage
About This Home
The open-concept design of the two-story Lexington floor plan shows the huge island kitchen connected to the great room and dining room. The open-feel of the home is popular with today's sophisticated buyer, who is looking for a design that fosters togetherness in the home and makes entertaining fun. The use of space in the Lexington is well thought out, with the primary suite privately situated on the first floor, while the secondary bedrooms are on the second floor.
Listing Agent
Jared Turner
Century Communities Listed on: 04/03/2025
Home Details
Home Type
- Single Family
Est. Annual Taxes
- $1,582
Year Built
- Built in 2025 | Under Construction
Lot Details
- 5,625 Sq Ft Lot
- Private Yard
HOA Fees
- $75 Monthly HOA Fees
Parking
- 2 Car Attached Garage
Home Design
- Brick Exterior Construction
- Slab Foundation
- Composition Roof
- Cement Siding
- Radiant Barrier
Interior Spaces
- 1,785 Sq Ft Home
- 2-Story Property
- Family Room Off Kitchen
- Combination Kitchen and Dining Room
- Utility Room
- Washer and Electric Dryer Hookup
- Carpet
Kitchen
- Gas Oven
- Gas Range
- Microwave
- Dishwasher
- Kitchen Island
- Quartz Countertops
- Disposal
Bedrooms and Bathrooms
- 4 Bedrooms
- En-Suite Primary Bedroom
- Bathtub with Shower
- Separate Shower
Eco-Friendly Details
- ENERGY STAR Qualified Appliances
- Energy-Efficient Windows with Low Emissivity
- Energy-Efficient HVAC
- Energy-Efficient Lighting
- Energy-Efficient Insulation
- Energy-Efficient Thermostat
Schools
- Huggins Elementary School
- Leaman Junior High School
- Fulshear High School
Utilities
- Central Heating and Cooling System
- Heating System Uses Gas
- Programmable Thermostat
- Tankless Water Heater
Community Details
- Associated Principal Mgt Association, Phone Number (713) 329-7100
- Built by Anglia Homes
- Vanbrooke Subdivision
Listing and Financial Details
- Seller Concessions Offered
Map
Home Values in the Area
Average Home Value in this Area
Tax History
| Year | Tax Paid | Tax Assessment Tax Assessment Total Assessment is a certain percentage of the fair market value that is determined by local assessors to be the total taxable value of land and additions on the property. | Land | Improvement |
|---|---|---|---|---|
| 2025 | $1,582 | $51,740 | $51,740 | -- |
| 2024 | $1,582 | $51,740 | -- | -- |
| 2023 | $1,590 | $51,740 | $0 | $0 |
| 2022 | $1,645 | $51,740 | $0 | $0 |
| 2021 | $1,705 | $51,740 | $51,740 | $0 |
| 2020 | $1,719 | $51,740 | $51,740 | $0 |
| 2019 | $138 | $7,080 | $7,080 | $0 |
Property History
| Date | Event | Price | Change | Sq Ft Price |
|---|---|---|---|---|
| 08/06/2025 08/06/25 | Sold | -- | -- | -- |
| 08/01/2025 08/01/25 | Off Market | -- | -- | -- |
| 07/31/2025 07/31/25 | Price Changed | $289,900 | 0.0% | $162 / Sq Ft |
| 07/30/2025 07/30/25 | Price Changed | $289,900 | -6.8% | $162 / Sq Ft |
| 07/30/2025 07/30/25 | Price Changed | $310,900 | 0.0% | $174 / Sq Ft |
| 07/18/2025 07/18/25 | For Sale | $310,900 | -- | $174 / Sq Ft |
Purchase History
| Date | Type | Sale Price | Title Company |
|---|---|---|---|
| Deed | -- | Red Oak Title Llc | |
| Special Warranty Deed | -- | Red Oak Title Llc |
Mortgage History
| Date | Status | Loan Amount | Loan Type |
|---|---|---|---|
| Open | $339,500 | New Conventional |
Source: Houston Association of REALTORS®
MLS Number: 21327386
APN: 8835-02-001-1240-901
- 32919 Ruthie Dean Dr
- 32923 Turning Springs Dr
- 32919 Turning Springs Dr
- 32927 Turning Springs Dr
- 32919 Silver Meadow Way
- 32915 Silver Meadow Way
- 32927 Franklin Brooks Dr
- 32943 Turning Springs Dr
- LEXINGTON Plan at Vanbrooke
- SILVERBELL Plan at Vanbrooke
- WHITNEY Plan at Vanbrooke
- BRISTOL Plan at Vanbrooke
- HAMPTON Plan at Vanbrooke
- BRIDGEPORT Plan at Vanbrooke
- 32939 Silver Meadow Way
- 32918 Franklin Brooks Dr
- 32907 Silver Meadow Way
- 32947 Turning Springs Dr
- 32903 Silver Meadow Way
- 32943 Silver Meadow Way
