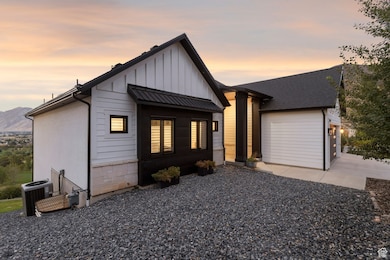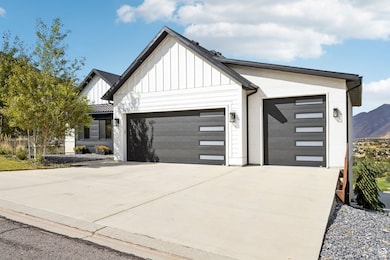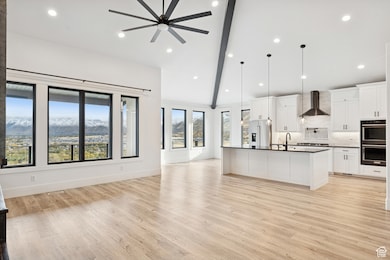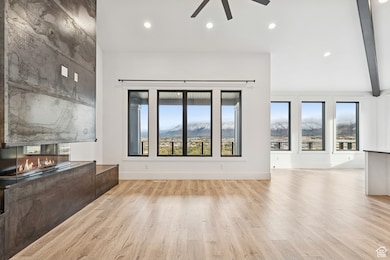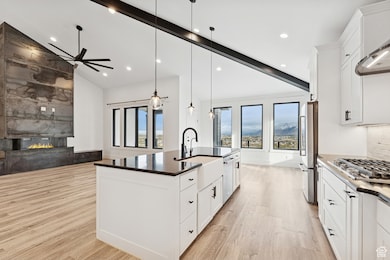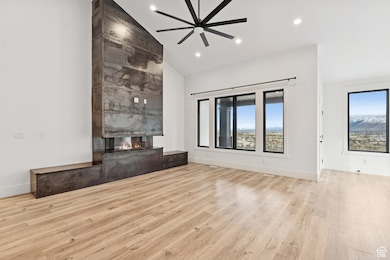3293 E Hawk Dr Spanish Fork, UT 84660
Estimated payment $5,445/month
Highlights
- Views of Red Rock
- RV Access or Parking
- 0.62 Acre Lot
- Home Theater
- Updated Kitchen
- Pine Trees
About This Home
Welcome to 3293 E Hawk Dr, where panoramic valley views greet you the moment you walk in. The open-concept main floor with large windows fills the home with natural light and showcases the stunning scenery. The master suite offers the same sweeping views, with a spa-like bathroom featuring Bluetooth speakers. The kitchen is designed for convenience with a pot filler above the stove and reverse osmosis water system. The home also features a versatile bonus room with Bose speakers, perfect for a movie theatre setup, gaming, or a second living area. The main-level garage includes two EV chargers, while the lower-level garage is spacious enough to accommodate an RV, in home gym, or extra storage space. The backyard, beautifully landscaped and spanning .62 acres, provides plenty of space to relax, entertain, and enjoy the breathtaking valley views. This home blends comfort, function, and unmatched scenery in a highly sought-after Spanish Fork location. Square footage figures are provided as a courtesy estimate only and were obtained from County records. Buyer is advised to obtain an independent measurement.
Home Details
Home Type
- Single Family
Est. Annual Taxes
- $4,022
Year Built
- Built in 2019
Lot Details
- 0.62 Acre Lot
- Landscaped
- Hilly Lot
- Pine Trees
- Property is zoned Single-Family
Parking
- 4 Car Attached Garage
- Electric Vehicle Home Charger
- RV Access or Parking
Property Views
- Lake
- Red Rock
- Mountain
- Valley
Home Design
- Rambler Architecture
- Asphalt Roof
- Metal Roof
- Metal Siding
- Stone Siding
- Stucco
Interior Spaces
- 4,735 Sq Ft Home
- 2-Story Property
- Wet Bar
- Vaulted Ceiling
- 1 Fireplace
- Double Pane Windows
- Plantation Shutters
- Drapes & Rods
- Smart Doorbell
- Home Theater
- Electric Dryer Hookup
Kitchen
- Updated Kitchen
- Double Oven
- Gas Range
- Granite Countertops
- Disposal
Flooring
- Carpet
- Tile
- Vinyl
Bedrooms and Bathrooms
- 4 Bedrooms | 2 Main Level Bedrooms
- Primary Bedroom on Main
- Walk-In Closet
- Bathtub With Separate Shower Stall
Basement
- Walk-Out Basement
- Basement Fills Entire Space Under The House
- Exterior Basement Entry
- Natural lighting in basement
Schools
- Spanish Oaks Elementary School
- Diamond Fork Middle School
- Maple Mountain High School
Utilities
- Central Air
- High Efficiency Heating System
- Natural Gas Connected
Additional Features
- Accessible Hallway
- Sprinkler System
- Covered Patio or Porch
Community Details
- No Home Owners Association
- Oakridge Cove Subdivision
Listing and Financial Details
- Assessor Parcel Number 48-364-0040
Map
Home Values in the Area
Average Home Value in this Area
Tax History
| Year | Tax Paid | Tax Assessment Tax Assessment Total Assessment is a certain percentage of the fair market value that is determined by local assessors to be the total taxable value of land and additions on the property. | Land | Improvement |
|---|---|---|---|---|
| 2025 | $4,023 | $467,610 | -- | -- |
| 2024 | $4,023 | $414,645 | $0 | $0 |
| 2023 | $4,079 | $420,915 | $0 | $0 |
| 2022 | $3,861 | $390,775 | $0 | $0 |
| 2021 | $3,313 | $536,400 | $120,800 | $415,600 |
| 2020 | $3,356 | $528,200 | $105,000 | $423,200 |
| 2019 | $1,065 | $97,000 | $97,000 | $0 |
| 2018 | $1,228 | $108,100 | $108,100 | $0 |
| 2017 | $1,204 | $103,600 | $0 | $0 |
| 2016 | $1,220 | $103,600 | $0 | $0 |
| 2015 | $1,095 | $91,900 | $0 | $0 |
| 2014 | $1,092 | $91,900 | $0 | $0 |
Property History
| Date | Event | Price | List to Sale | Price per Sq Ft |
|---|---|---|---|---|
| 02/07/2026 02/07/26 | Pending | -- | -- | -- |
| 11/21/2025 11/21/25 | Price Changed | $995,000 | -5.2% | $210 / Sq Ft |
| 09/24/2025 09/24/25 | For Sale | $1,050,000 | -- | $222 / Sq Ft |
Purchase History
| Date | Type | Sale Price | Title Company |
|---|---|---|---|
| Warranty Deed | -- | Pro Title & Escrow | |
| Warranty Deed | -- | Key Land Title | |
| Warranty Deed | -- | Pro Title & Escrow Inc | |
| Trustee Deed | $4,030,000 | None Available |
Mortgage History
| Date | Status | Loan Amount | Loan Type |
|---|---|---|---|
| Open | $616,000 | New Conventional | |
| Previous Owner | $495,000 | New Conventional | |
| Previous Owner | $68,783 | Commercial |
Source: UtahRealEstate.com
MLS Number: 2113477
APN: 48-364-0040
- 2473 Fairway Dr
- 2515 Oak Haven Dr
- 3255 2720 S Unit 31
- 3241 2720 S Unit 32C
- 3263 2720 S Unit 34
- 2706 S Eagle Dr Unit 3
- 3244 2720 S Unit 33
- 3289 E 2770 S Unit 17
- 2777 3300 E Unit 19
- 3263 E 2770 S Unit 16
- 2714 S Eagle Dr Unit 4
- 2613 S Spanish Oaks Dr
- 2801 3300 E Unit 20
- 2758 S Eagle Dr Unit 6
- 3256 E 2770 S Unit 25
- 2825 3300 E Unit 21
- 3289 2830 S Unit 23
- 2520 Oakridge Dr
- 3271 2830 S Unit 24
- 8500 S 1100 E Unit 1
Ask me questions while you tour the home.

