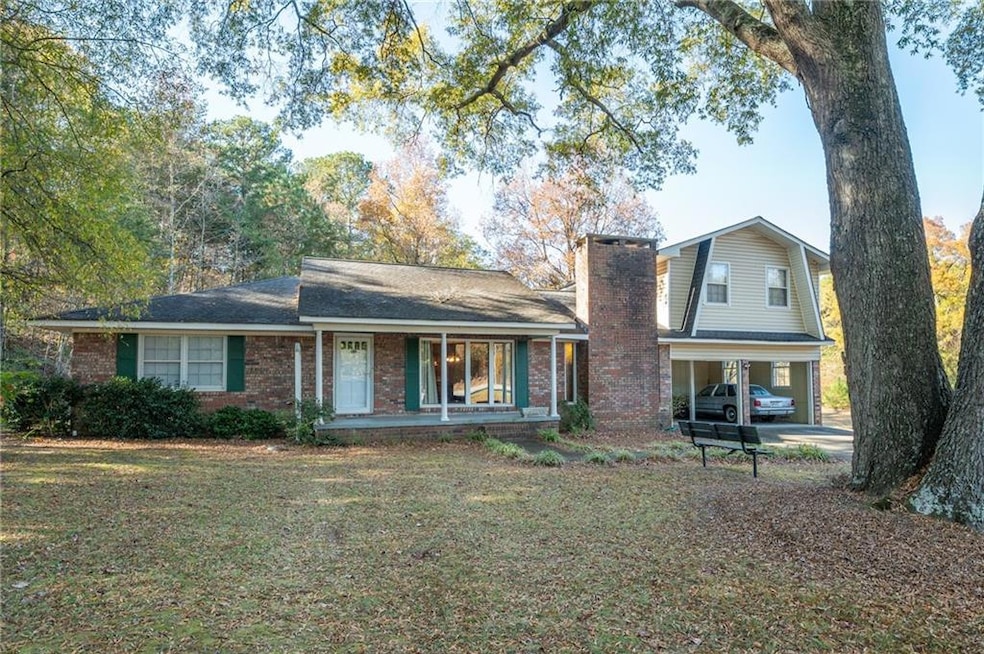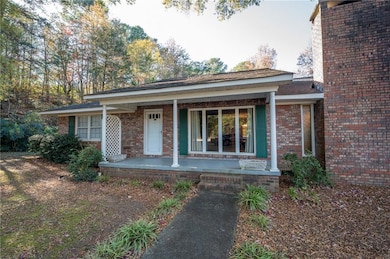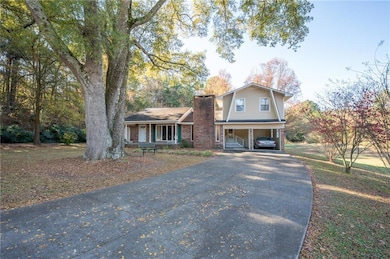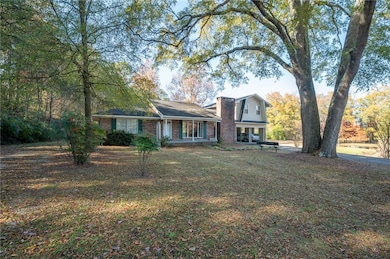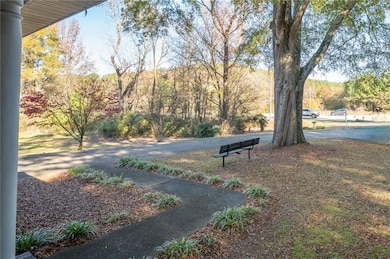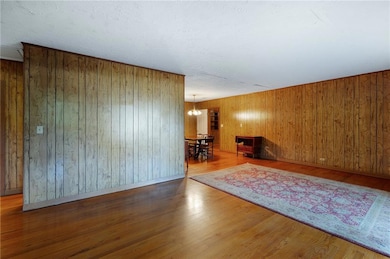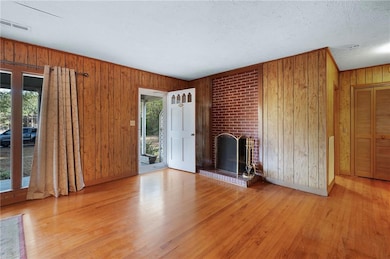3293 Rome Rd SW Plainville, GA 30733
Estimated payment $1,645/month
Highlights
- Hot Property
- Wood Burning Stove
- 1.5-Story Property
- Two Primary Bedrooms
- Private Lot
- Wood Flooring
About This Home
This four-bedroom, three-bath brick home sits on approximately two peaceful acres and offers the kind of space, layout, and setting that buyers rarely find in this price range. With two living areas, a large kitchen and dining space, and an oversized upstairs suite, the home has a footprint that’s hard to match, and the potential to become something truly special. The main level features hardwood flooring in the primary living areas, a brick fireplace in the den, and large windows that bring in natural light throughout the day. The kitchen stretches across the room with extensive cabinet storage, a long bar top, and easy flow into both living spaces. Three bedrooms and two full baths sit on the main level; the bedrooms are well-positioned and convenient to the living areas. Upstairs, the home opens into a massive private suite and its own full bathroom, a standout space large enough for a guest suite, studio, office, or multi-generational living. For buyers who want to update a home to their own taste rather than pay for someone else’s choices, this property offers the perfect opportunity: solid construction, a great layout, and land that adds real value. Outside, the covered porches overlook open lawn and woods, and the outbuilding provides storage or workshop potential. The setting is quiet, private, and just minutes from Calhoun, Rome, and close enough for convenience, far enough to feel like a retreat. This is a home with honest character, real space, and room to grow, the kind of property that rewards vision and becomes a place people stay for years.
Home Details
Home Type
- Single Family
Est. Annual Taxes
- $730
Year Built
- Built in 1950
Lot Details
- 2 Acre Lot
- Property fronts a highway
- Private Lot
Parking
- 2 Carport Spaces
Home Design
- 1.5-Story Property
- Block Foundation
- Composition Roof
- Four Sided Brick Exterior Elevation
Interior Spaces
- 2,572 Sq Ft Home
- 2 Fireplaces
- Wood Burning Stove
- Fireplace With Gas Starter
- L-Shaped Dining Room
- Breakfast Room
- Den
- Crawl Space
- Laundry in Mud Room
Kitchen
- Eat-In Country Kitchen
- Breakfast Bar
- Range Hood
- Microwave
- Wood Stained Kitchen Cabinets
Flooring
- Wood
- Carpet
Bedrooms and Bathrooms
- Double Master Bedroom
- Bathtub and Shower Combination in Primary Bathroom
Outdoor Features
- Shed
- Outbuilding
- Front Porch
Schools
- Swain Elementary School
- Ashworth Middle School
- Gordon Central High School
Utilities
- Central Air
- Heating Available
- 110 Volts
- Well
- Septic Tank
Listing and Financial Details
- Assessor Parcel Number 027 005
Map
Home Values in the Area
Average Home Value in this Area
Tax History
| Year | Tax Paid | Tax Assessment Tax Assessment Total Assessment is a certain percentage of the fair market value that is determined by local assessors to be the total taxable value of land and additions on the property. | Land | Improvement |
|---|---|---|---|---|
| 2024 | $730 | $100,796 | $23,640 | $77,156 |
| 2023 | $677 | $93,756 | $23,120 | $70,636 |
| 2022 | $662 | $89,356 | $23,280 | $66,076 |
| 2021 | $548 | $77,436 | $23,280 | $54,156 |
| 2020 | $562 | $78,236 | $23,280 | $54,956 |
| 2019 | $562 | $78,236 | $23,280 | $54,956 |
| 2018 | $519 | $73,888 | $23,280 | $50,608 |
| 2017 | $497 | $70,768 | $23,280 | $47,488 |
| 2016 | $496 | $70,768 | $23,280 | $47,488 |
| 2015 | $485 | $74,008 | $27,560 | $46,448 |
| 2014 | $457 | $72,096 | $27,618 | $44,478 |
Property History
| Date | Event | Price | List to Sale | Price per Sq Ft |
|---|---|---|---|---|
| 11/15/2025 11/15/25 | For Sale | $299,900 | -- | $117 / Sq Ft |
Purchase History
| Date | Type | Sale Price | Title Company |
|---|---|---|---|
| Deed | $9,500 | -- |
Source: First Multiple Listing Service (FMLS)
MLS Number: 7682237
APN: 027-005
- 221 Hardin Rd SW
- 3610 Rome Rd SW
- 154 Honeysuckle Dr SW
- 180 Honeysuckle Vine Rd
- 187 Cantrell Dr SW
- 159 Moores Ferry Rd SW
- 332 Old Calhoun Rd SW
- 1211 Franklin Rd SW
- 2857 McDaniel Station Rd SW
- 241 River Bend Rd SW
- 241 Riverbend Rd SW
- 1500 Moores Ferry Rd SW
- 1943 Rome Rd SW
- 0 Woody Rd NW Unit 10634615
- 356 W Oak Grove Rd NW
- 128 Lauren St
- 130 Lauren St
- 118 Lauren St
- 106B Elm St
- 100 Lawrence St
- 227 St Elmo Cir
- 227 Saint Elmo Cir
- 57 Barnsley Village Dr
- 67 Professional Place
- 22 Castlemoor Loop
- 100 Harvest Grove Ln
- 81 Professional Place
- 415 Curtis Pkwy SE
- 73 Professional Place
- 150 Oakleigh Dr
- 75 Professional Place
- 59 Professional Place
- 83 Professional Place
- 67 Professional Place
- 77 Professional Place
