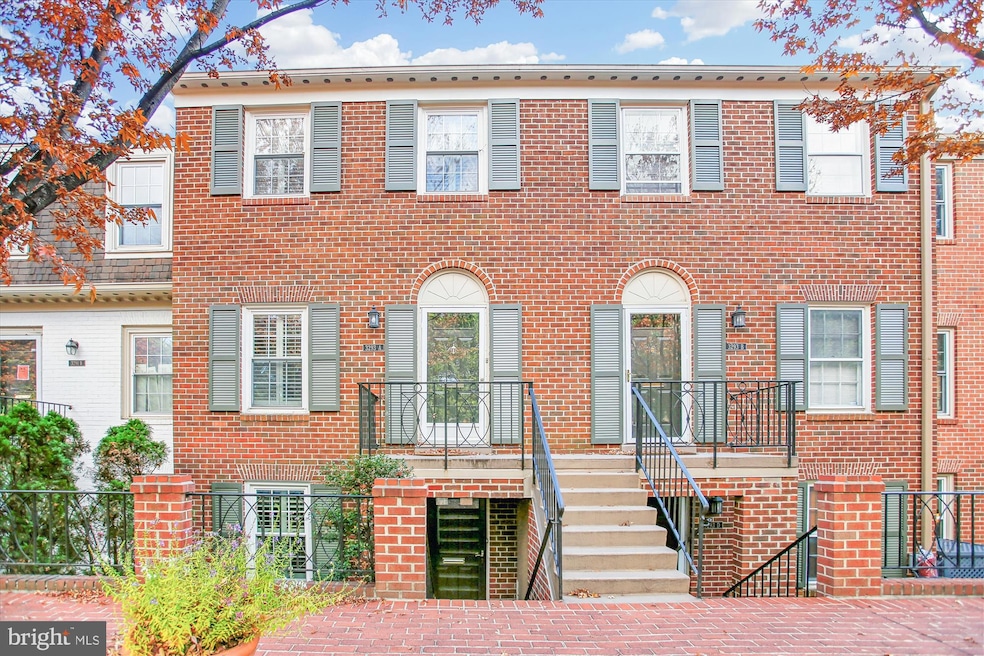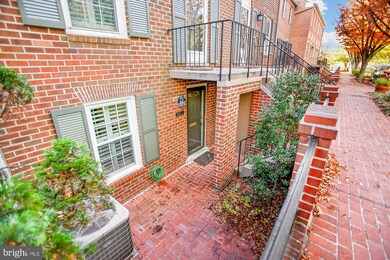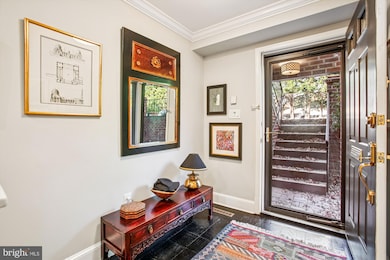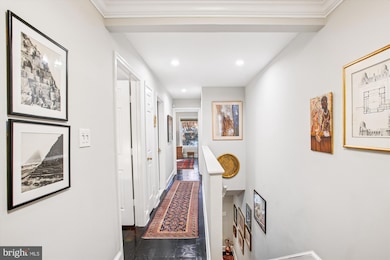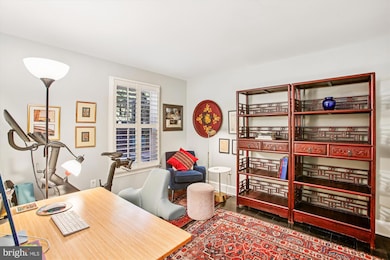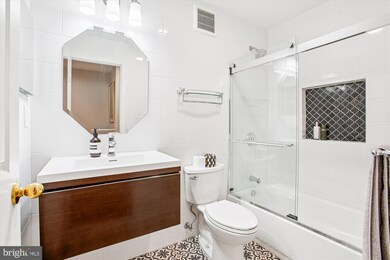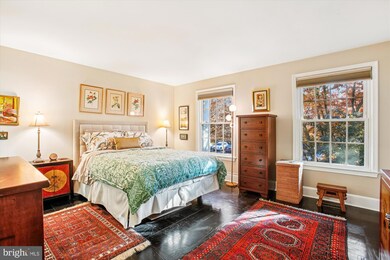3293 Sutton Place NW Unit C Washington, DC 20016
Wesley Heights NeighborhoodHighlights
- 24-Hour Security
- Private Pool
- Open Floorplan
- Mann Elementary School Rated A
- Gated Community
- Federal Architecture
About This Home
Welcome to this beautifully charming and modern two-level condo tucked away in the highly-sought gated community of Sutton Place! As you walk in, you'll find beautifully maintained black parquet floors throughout both floor levels. The top floor hosts two spacious bedrooms and two full baths. Off of the welcoming foyer, you'll find the 1st bedroom and a hallway bathroom next to it. Continue through the long hallway and you'll find a large closet for coats or additional storage with built-in closet system. At the end of the hall, you have the master suite with two closets, an en-suite bathroom, and two large windows overlooking the back patio. All bathrooms are fully updated with high-end tile flooring and fixtures. On the lower level, you are greeted by a spacious and airy great room with a wood-burning fireplace as the centerpiece of the living room and plenty of room for a dining table set. Two sets of French doors let in plenty of sunlight and give you access to the private and cozy low-maintenance back patio. The beautiful and spacious kitchen boasts stainless steel appliances, quartz countertops, glossy white cabinets, luxury vinyl plank flooring, plenty of cabinet storage, and additional space for a breakfast nook. To avoid having to go up the stairs, there is also a half-bath located on the lower level. Lastly, you have a full-size stackable washer & dryer in a respectably-sized laundry room with additional storage space. Off street parking included. Take a look for yourself at this spacious condo located in one of DC's best kept secrets; conveniently located blocks from American University, Glover Archbold Park, and a handful of shops and restaurants nearby. If you're feeling a little more adventurous, Georgetown is only 2 miles away to take in live music, the waterfront park, and an abundance of shopping options. For a serene suburban feel in the city, this is the place for you to get the best of both worlds. Lease terms:
- 12 month minimum lease
- Security Deposit is one month's rent
- $300 move-in fee for community association
- Pets considered on case-by-base basis w/additional pet fees
- Resident responsible for all utilities (water, electric)
- Xfinity Cable/Internet included!
-No smoking/vaping allowed inside the home or on the premises
Listing Agent
cristian@streamlinemanagement.com Streamline Management, LLC. Listed on: 11/18/2025
Townhouse Details
Home Type
- Townhome
Est. Annual Taxes
- $5,466
Year Built
- Built in 1980
Home Design
- Federal Architecture
- Brick Exterior Construction
- Slab Foundation
Interior Spaces
- 1,332 Sq Ft Home
- Property has 2 Levels
- Open Floorplan
- Built-In Features
- Crown Molding
- Fireplace Mantel
- French Doors
- Combination Kitchen and Dining Room
- Wood Flooring
- Security Gate
Kitchen
- Eat-In Kitchen
- Upgraded Countertops
Bedrooms and Bathrooms
- 2 Main Level Bedrooms
- En-Suite Bathroom
- 2 Full Bathrooms
Utilities
- Heat Pump System
- Electric Water Heater
Additional Features
- Private Pool
- 1,906 Sq Ft Lot
Listing and Financial Details
- Residential Lease
- Security Deposit $4,000
- $300 Move-In Fee
- No Smoking Allowed
- 12-Month Min and 24-Month Max Lease Term
- Available 1/9/26
- $50 Application Fee
- Assessor Parcel Number 1601//2323
Community Details
Overview
- No Home Owners Association
- Association fees include exterior building maintenance, insurance, pool(s), trash
- Built by BRANDT
- Wesley Heights Community
- Wesley Heights Subdivision
Amenities
- Common Area
Recreation
- Tennis Courts
- Community Pool
Pet Policy
- Pets allowed on a case-by-case basis
Security
- 24-Hour Security
- Gated Community
Map
Source: Bright MLS
MLS Number: DCDC2232240
APN: 1601-2323
- 3299 Sutton Place NW Unit C
- 3275 Sutton Place NW Unit A
- 3101 New Mexico Ave NW Unit 228
- 3101 New Mexico Ave NW Unit 518
- 4201 Cathedral Ave NW Unit 303E
- 4201 Cathedral Ave NW Unit 201E
- 4201 Cathedral Ave NW Unit 913W
- 4201 Cathedral Ave NW Unit 1209
- 4201 Cathedral Ave NW Unit 1004
- 4201 Cathedral Ave NW Unit 1405
- 4201 Cathedral Ave NW Unit 622E
- 4201 Cathedral Ave NW Unit 910W
- 4201 Cathedral Ave NW Unit 507W
- 4201 Cathedral Ave NW Unit 1406
- 4201 Cathedral Ave NW Unit 323E
- 4201 Cathedral Ave NW Unit 222W
- 4201 Cathedral Ave NW Unit 808E
- 4201 Cathedral Ave NW Unit 1415W
- 4201 Cathedral Ave NW Unit 801E
- 4201 Cathedral Ave NW Unit 1121
- 3291 Sutton Place NW Unit A
- 3101 New Mexico Ave NW
- 3101 New Mexico Ave NW Unit 250
- 4201 Cathedral Ave NW Unit 1219E
- 4201 Cathedral Ave NW Unit 407W
- 4201 Cathedral Ave NW Unit 1418
- 4201 Cathedral Ave NW Unit 301E
- 4201 Cathedral Ave NW Unit 1410
- 4201 Cathedral Ave NW Unit 1223
- 4201 Cathedral Ave NW Unit 1012
- 4201 Cathedral Ave NW Unit 620E
- 4100 Massachusetts Ave NW
- 4100 Massachusetts Ave NW Unit FL4-ID6815A
- 4100 Massachusetts Ave NW Unit FL2-ID7927A
- 4100 Massachusetts Ave NW Unit FL2-ID7886A
- 4100 Massachusetts Ave NW Unit FL12-ID2265A
- 4100 Massachusetts Ave NW Unit FL3-ID4912A
- 4100 Massachusetts Ave NW Unit FL14-ID4075A
- 4100 Massachusetts Ave NW Unit FL12-ID3042A
- 4200 Cathedral Ave NW
