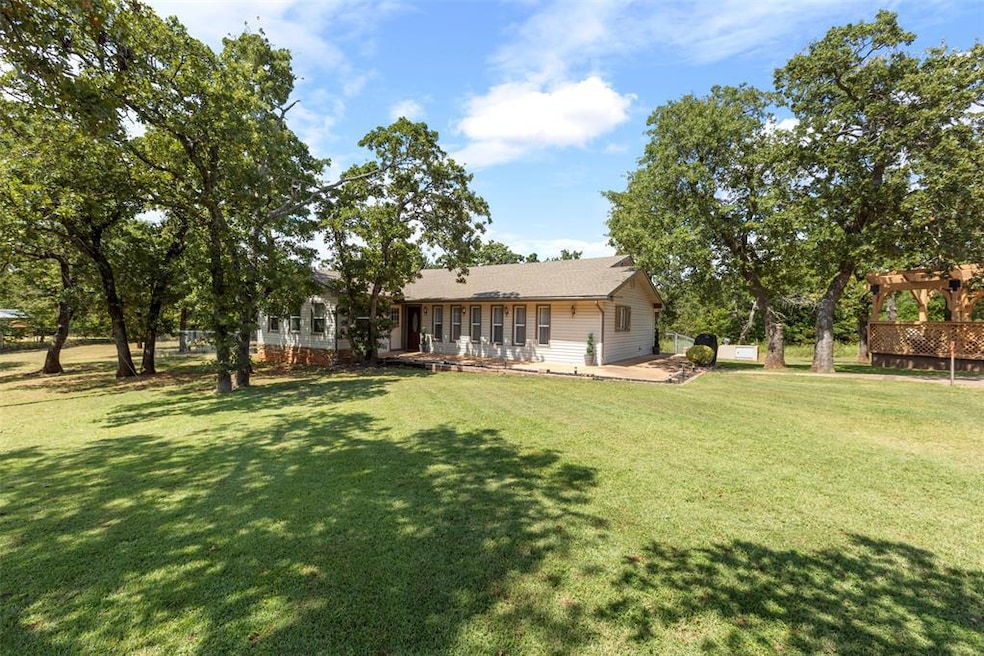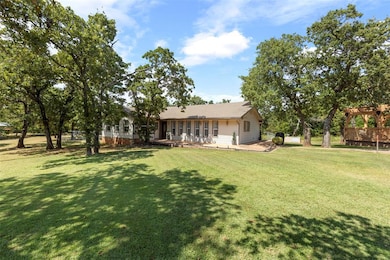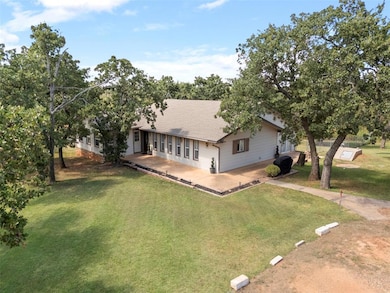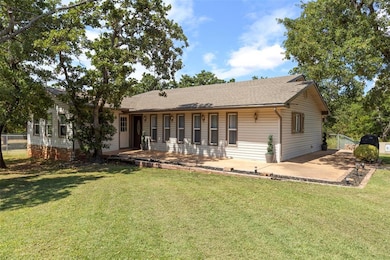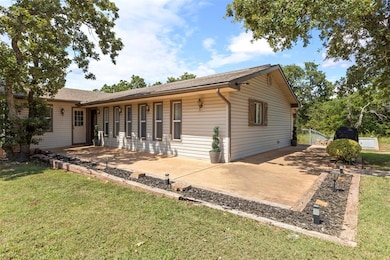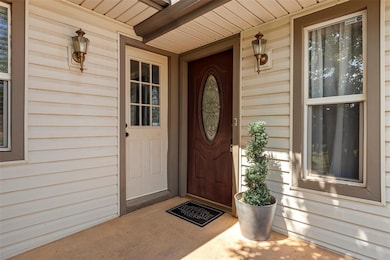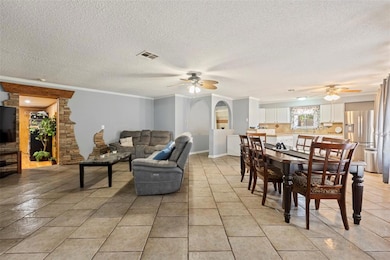329326 E 1021 Rd Harrah, OK 73045
Estimated payment $2,056/month
Highlights
- Outdoor Pool
- Modern Farmhouse Architecture
- Workshop
- Virginia Smith Elementary School Rated 9+
- Wood Flooring
- Separate Outdoor Workshop
About This Home
This Harrah retreat has a fresh new look, updated features, and an assumable FHA loan at an incredibly low 2.25% for qualifying buyers. Nestled on 2.5 scenic acres in Harrah, this thoughtfully designed ranch-style home blends relaxed country living with modern convenience. Offering four bedrooms, two full bathrooms, and multiple living spaces across 2,440 square feet, it’s a retreat built for both comfort and connection. At the heart of the home, a bright, open-concept living area flows effortlessly into the kitchen and dining spaces, creating the perfect atmosphere for gatherings. The kitchen features durable travertine countertops, a breakfast bar, and an abundant amount of cabinet storage, while a large bonus room provides endless possibilities—office, game room, or second living area. The primary suite is a peaceful escape with double vanities, a tiled walk-in shower, and ample space. Secondary bedrooms are equally well-sized, providing privacy and flexibility for family and guests. Step outside to your own summer retreat: a sparkling in-ground concrete pool with a diving board and a shaded pergola ideal for relaxing or entertaining. A 24x30 workshop with an attached carport ensures there's room for all your hobbies, toys, and tools. Additional highlights include private well water, aerobic septic, easy access to the Kickapoo Turnpike, and all of the amenities that Harrah has to offer! Don't miss your chance to make this exceptional property yours just in time for summer. Schedule your private showing today!
Listing agent is related to seller!
Home Details
Home Type
- Single Family
Year Built
- Built in 1984
Lot Details
- 2.51 Acre Lot
- Rural Setting
- South Facing Home
- Interior Lot
Parking
- 2 Car Detached Garage
- Gravel Driveway
Home Design
- Modern Farmhouse Architecture
- Ranch Style House
- Combination Foundation
- Frame Construction
- Composition Roof
- Vinyl Construction Material
- Stone
Interior Spaces
- 2,440 Sq Ft Home
- Workshop
Kitchen
- Electric Oven
- Electric Range
- Free-Standing Range
- Microwave
Flooring
- Wood
- Carpet
- Tile
Bedrooms and Bathrooms
- 4 Bedrooms
- 2 Full Bathrooms
Pool
- Outdoor Pool
- Spa
- Fence Around Pool
- Diving Board
Outdoor Features
- Open Patio
- Fire Pit
- Separate Outdoor Workshop
- Porch
Schools
- Clara Reynolds Elementary School
- Harrah Middle School
- Harrah High School
Utilities
- Central Heating and Cooling System
- Well
- Water Heater
- Aerobic Septic System
- Septic Tank
- High Speed Internet
Map
Tax History
| Year | Tax Paid | Tax Assessment Tax Assessment Total Assessment is a certain percentage of the fair market value that is determined by local assessors to be the total taxable value of land and additions on the property. | Land | Improvement |
|---|---|---|---|---|
| 2025 | $3,485 | $30,303 | $1,107 | $29,196 |
| 2024 | $3,322 | $28,860 | $1,112 | $27,748 |
| 2023 | $3,322 | $27,124 | $1,192 | $25,932 |
| 2022 | $2,853 | $27,418 | $1,192 | $26,226 |
| 2021 | $2,543 | $24,405 | $1,192 | $23,213 |
| 2020 | $2,473 | $23,244 | $1,192 | $22,052 |
| 2019 | $2,312 | $21,779 | $1,192 | $20,587 |
| 2018 | $2,237 | $20,742 | $1,192 | $19,550 |
| 2017 | $2,209 | $20,801 | $1,203 | $19,598 |
| 2016 | $1,998 | $19,489 | $1,203 | $18,286 |
| 2015 | $1,721 | $18,921 | $1,203 | $17,718 |
| 2014 | $1,498 | $18,753 | $1,202 | $17,551 |
Property History
| Date | Event | Price | List to Sale | Price per Sq Ft | Prior Sale |
|---|---|---|---|---|---|
| 01/18/2026 01/18/26 | Price Changed | $339,999 | -1.4% | $139 / Sq Ft | |
| 01/04/2026 01/04/26 | Price Changed | $344,999 | 0.0% | $141 / Sq Ft | |
| 11/26/2025 11/26/25 | Price Changed | $345,000 | -2.8% | $141 / Sq Ft | |
| 09/08/2025 09/08/25 | Price Changed | $355,000 | -1.4% | $145 / Sq Ft | |
| 08/14/2025 08/14/25 | Price Changed | $359,900 | -2.7% | $148 / Sq Ft | |
| 06/07/2025 06/07/25 | Price Changed | $369,900 | -1.4% | $152 / Sq Ft | |
| 05/03/2025 05/03/25 | Price Changed | $375,000 | -2.3% | $154 / Sq Ft | |
| 04/26/2025 04/26/25 | For Sale | $384,000 | +53.6% | $157 / Sq Ft | |
| 11/08/2021 11/08/21 | Sold | $250,000 | 0.0% | $102 / Sq Ft | View Prior Sale |
| 09/30/2021 09/30/21 | Pending | -- | -- | -- | |
| 09/27/2021 09/27/21 | For Sale | $250,000 | +32.3% | $102 / Sq Ft | |
| 03/21/2016 03/21/16 | Sold | $189,000 | -0.4% | $77 / Sq Ft | View Prior Sale |
| 01/31/2016 01/31/16 | Pending | -- | -- | -- | |
| 11/17/2015 11/17/15 | For Sale | $189,800 | -- | $78 / Sq Ft |
Purchase History
| Date | Type | Sale Price | Title Company |
|---|---|---|---|
| Warranty Deed | $250,000 | First Rate Title Llc | |
| Warranty Deed | $189,000 | Stewart Abstract & Title Of | |
| Warranty Deed | $170,000 | None Available | |
| Warranty Deed | $20,000 | -- | |
| Quit Claim Deed | -- | -- | |
| Deed | $20,000 | -- | |
| Warranty Deed | $15,000 | -- |
Mortgage History
| Date | Status | Loan Amount | Loan Type |
|---|---|---|---|
| Open | $245,471 | FHA | |
| Previous Owner | $18,000 | VA |
Source: MLSOK
MLS Number: 1166922
APN: 915000000005000000
- 4640 Lincoln Landing
- 4656 Lincoln Landing
- 4616 Lincoln Landing
- 4624 Lincoln Landing
- 4680 Lincoln Landing
- 6317 Futurity Dr
- 4632 Lincoln St
- 4608 Lincoln St
- 0 N Pottawatomie Rd
- 21246 Reserve Cir
- 260011050 Elk Township
- 21200 Reserve Cir
- 0 Reserve Cir Unit 1189890
- 0 Reserve Cir Unit 1189892
- 0 Reserve Cir Unit 1189889
- 0 Reserve Cir Unit 1189894
- 0 Reserve Cir Unit 1189884
- 0 Reserve Cir Unit 1189893
- 7940 Sundown Ln
- 20900 NE 63rd St
- 4600 Lincoln St
- 6500 N Luther Rd
- 20110 Woodrock St
- 20849 Landmark Dr
- 309 Timber Ln
- 16988 Amanda Ln
- 17857 Salem Rd
- 17859 Salem Rd
- 422 S 4th St
- 21097 River Mist Dr
- 4346 Driftwood Dr
- 21215 Winding Brook
- 13803 NE 9th St
- 2648 Grey Stone
- 14411 Autumn Dr
- 12409 Hastings Rd
- 13243 Sawtooth Oak Rd
- 12784 SE 21st Ct
- 1940 Ives Way
- 1406 Madison Ave
