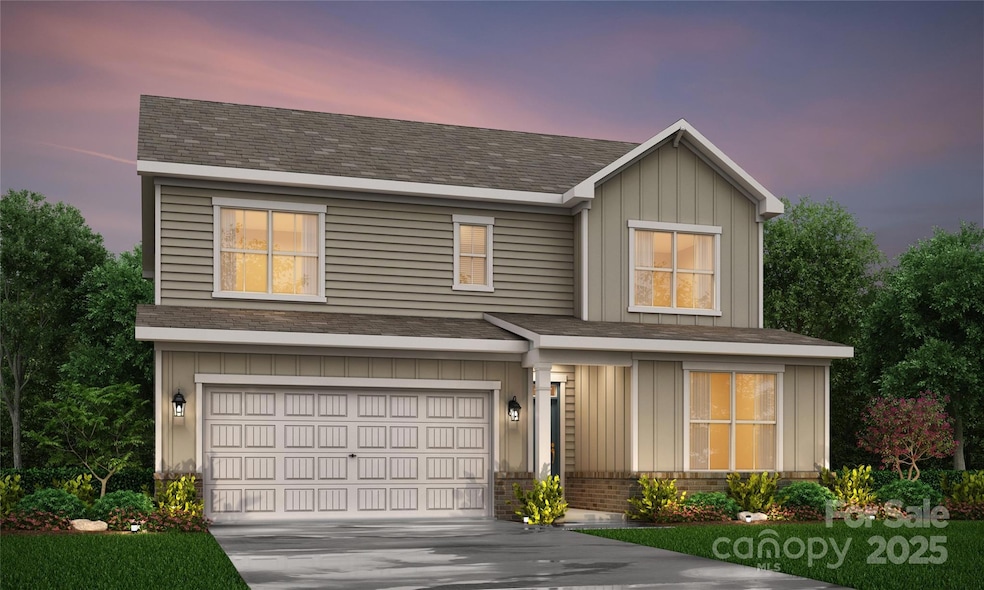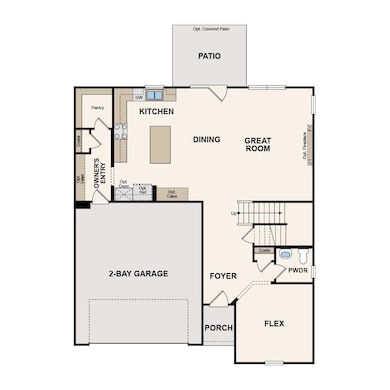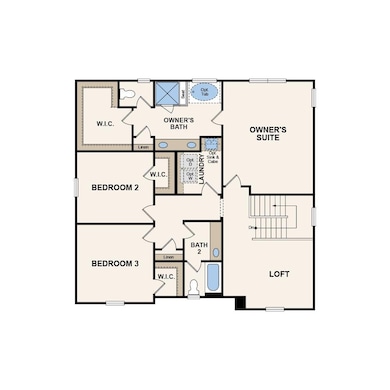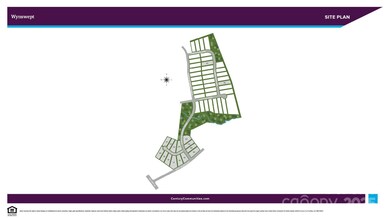3294 Meadow Wood Ct Maiden, NC 28650
Estimated payment $3,066/month
Highlights
- Under Construction
- Open Floorplan
- Walk-In Pantry
- Balls Creek Elementary School Rated 9+
- Transitional Architecture
- Porch
About This Home
Introducing the Maple at Wynswept, a versatile two-story plan with an inviting open-concept layout. On the main level, a generous front porch welcomes you to the foyer, flowing into a gracious dining area and a wide-open great room. The well-appointed kitchen showcases a large center island, plentiful counter space and a sizable walk-in-pantry. Additional main level highlights include a spacious bedroom with a full bathroom and a functional valet entry off the garage. Upstairs, you’ll find two secondary bedrooms—sharing a full hall bathroom—plus a multipurpose loft and a convenient laundry room. The elegant owner's suite showcases an attached deluxe bath with dual vanities, a benched shower and roomy walk-in closet.
Listing Agent
CCNC Realty Group LLC Brokerage Phone: License #208133 Listed on: 11/21/2025
Home Details
Home Type
- Single Family
Est. Annual Taxes
- $139
Year Built
- Built in 2025 | Under Construction
HOA Fees
- $48 Monthly HOA Fees
Parking
- 2 Car Attached Garage
- Garage Door Opener
- Driveway
Home Design
- Home is estimated to be completed on 6/5/26
- Transitional Architecture
- Brick Exterior Construction
- Slab Foundation
Interior Spaces
- 2-Story Property
- Open Floorplan
- Family Room with Fireplace
Kitchen
- Walk-In Pantry
- Built-In Self-Cleaning Oven
- Electric Oven
- Electric Cooktop
- Range Hood
- Microwave
- Plumbed For Ice Maker
- Dishwasher
- Kitchen Island
Bedrooms and Bathrooms
- Walk-In Closet
- 3 Full Bathrooms
Laundry
- Laundry Room
- Laundry on upper level
- Washer and Electric Dryer Hookup
Eco-Friendly Details
- No or Low VOC Paint or Finish
Outdoor Features
- Patio
- Porch
Schools
- Balls Creek Elementary School
- Mill Creek Middle School
- Bandys High School
Utilities
- Central Air
- Heat Pump System
- Electric Water Heater
- Septic Tank
Community Details
- Built by Century Communities
- Wynswept Subdivision, Maple F Floorplan
Listing and Financial Details
- Assessor Parcel Number 367702597942
Map
Home Values in the Area
Average Home Value in this Area
Tax History
| Year | Tax Paid | Tax Assessment Tax Assessment Total Assessment is a certain percentage of the fair market value that is determined by local assessors to be the total taxable value of land and additions on the property. | Land | Improvement |
|---|---|---|---|---|
| 2025 | $139 | $27,900 | $27,900 | $0 |
| 2024 | $139 | $27,900 | $27,900 | $0 |
| 2023 | $133 | $27,900 | $27,900 | $0 |
| 2022 | $0 | $0 | $0 | $0 |
Property History
| Date | Event | Price | List to Sale | Price per Sq Ft |
|---|---|---|---|---|
| 11/21/2025 11/21/25 | For Sale | $569,300 | -- | $226 / Sq Ft |
Purchase History
| Date | Type | Sale Price | Title Company |
|---|---|---|---|
| Warranty Deed | $974,500 | None Listed On Document | |
| Warranty Deed | $974,500 | None Listed On Document | |
| Special Warranty Deed | $1,312,000 | None Listed On Document | |
| Special Warranty Deed | $1,312,000 | None Listed On Document |
Source: Canopy MLS (Canopy Realtor® Association)
MLS Number: 4321907
APN: 3677025979420000
- 3300 Meadow Wood Ct
- 3303 Meadow Wood Ct
- 3309 Meadow Wood Ct
- 3312 Meadow Wood Ct
- 3321 Meadow Wood Ct
- 3318 Meadow Wood Ct
- Maple Plan at Wynswept
- Gardenia Plan at Wynswept
- Red Cedar Plan at Wynswept
- Daffodil Plan at Wynswept
- Kensington Plan at Wynswept
- 4499 Briarcreek Rd
- 3331 Cayton Dr
- 3210 Timber Run Ln
- 3225 Timber Run Ln
- 3207 Timber Run Ln
- 3125 Winfield Dr
- 4475 N Wynswept Dr
- 4561 N Wynswept Dr
- 2551 Buffalo Shoals Rd
- 6436 Fairfax Ct
- 6004 Oak Br Cir
- 3144 Rickwood Dr
- 5507 Bucks Garage Rd Unit B
- 5507 Bucks Garage Rd Unit B
- 6487 Fairfax Ct
- 6511 Fairfax Ct
- 2039 Morning Gold Dr
- 5986 Oak Br Cir
- 5968 Oak Br Cir
- 5998 Oak Br Cir
- 6431 Little Mountain Rd
- 5000 Hathaway Ln
- 3288 Anderson Mountain Rd
- 3577 Jefferson St
- 5589 Wrenn Dr
- 4535 Stellata Loop
- 4553 Stellata Loop
- 4607 Kobus Ct
- 4619 Kobus Ct Unit 75




