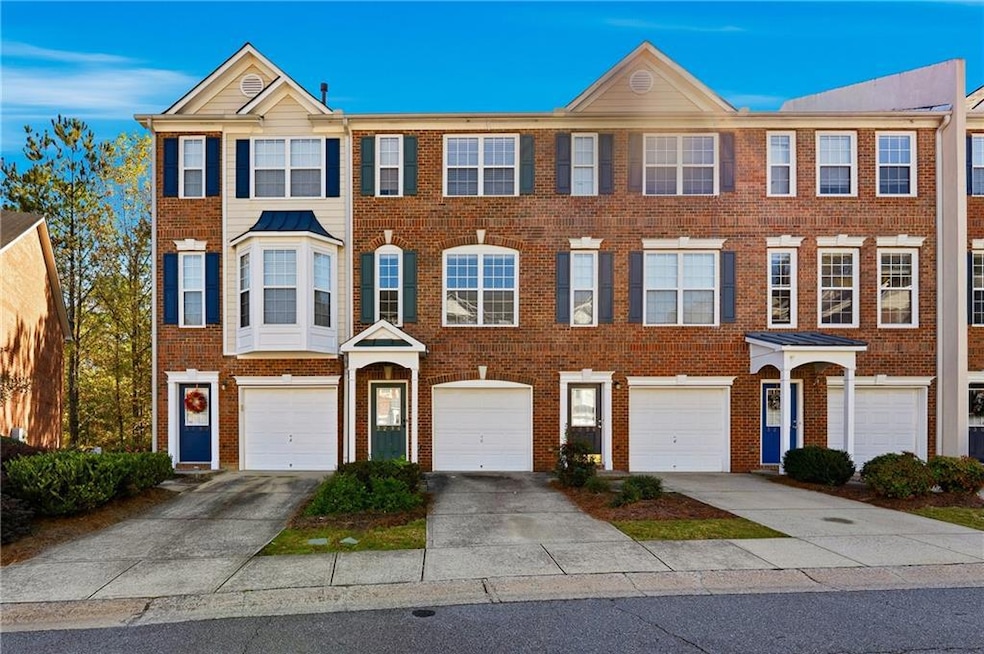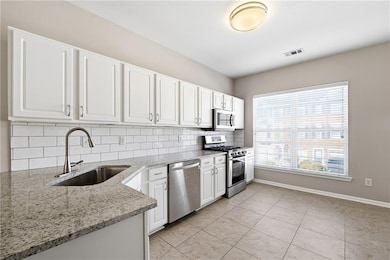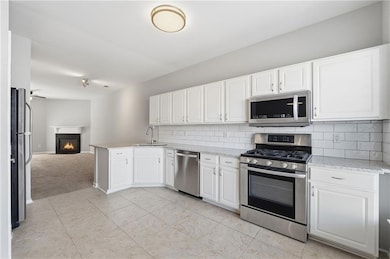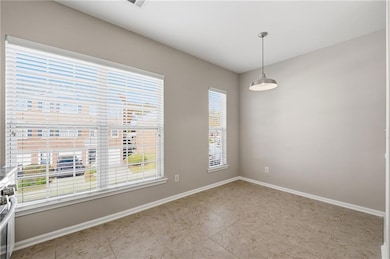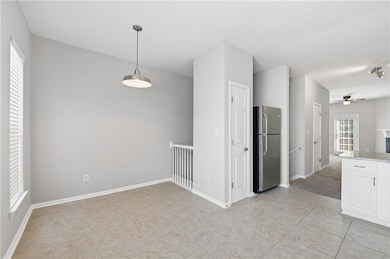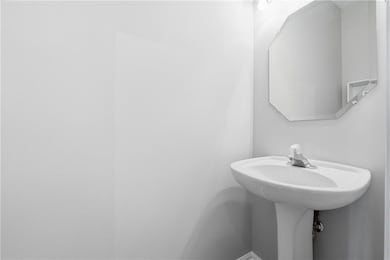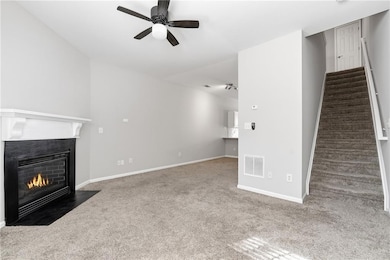3294 Mill Springs Cir Buford, GA 30519
Estimated payment $2,118/month
Highlights
- Open-Concept Dining Room
- View of Trees or Woods
- Wooded Lot
- Patrick Elementary School Rated A
- Deck
- Bonus Room
About This Home
If location and lifestyle is what you're looking for, look no further! This well maintained 2-bedroom, 2.5-bath townhome comes with modern upgrades and unbeatable convenience in the desirable city of Buford. The bright and open main level features a sleek updated kitchen with new granite countertops, a farmhouse sink, and stainless steel appliances with a cozy breakfast nook. The adjoining dining and living areas flow seamlessly to one of two decks, which overlooks the neighborhood trail, and mature trees offering peaceful wooded views and a quiet outdoor escape. Upstairs, the primary suite boasts a double vanity, soaking tub, and ample closet space, providing a private retreat. The secondary bedroom also features its own full bath, offering comfort and privacy for family or guests. The lower-level flex room adds incredible versatility-easily convert it into a third bedroom, office, gym, or media room with its own private deck. Enjoy the benefits of the community pool, while the low HOA covers water and the county covers trash, ensuring a low-maintenance lifestyle. Located in the highly sought-after Seckinger High School district, and conveniently around the corner from a plethora of shopping, dining, entertainment like the Mall of Georgia, Costco + Sam’s Club, upcoming Fogo de Chao, and Top Golf, in addition to I-85 + Hwy 23. This home offers everything right at your fingertips. This well-kept community has no rental restrictions and is an amazing opportunity for homeowners and investors alike!
Townhouse Details
Home Type
- Townhome
Est. Annual Taxes
- $4,541
Year Built
- Built in 2002
Lot Details
- 1,742 Sq Ft Lot
- Two or More Common Walls
- Wooded Lot
HOA Fees
- $235 Monthly HOA Fees
Parking
- 1 Car Garage
- Front Facing Garage
Home Design
- Brick Exterior Construction
- Slab Foundation
- Shingle Roof
Interior Spaces
- 1,512 Sq Ft Home
- 3-Story Property
- Ceiling Fan
- Fireplace With Glass Doors
- Double Pane Windows
- Living Room with Fireplace
- Open-Concept Dining Room
- Home Office
- Bonus Room
- Views of Woods
Kitchen
- Open to Family Room
- Eat-In Kitchen
- Breakfast Bar
- Gas Range
- Range Hood
- Dishwasher
- Stone Countertops
- White Kitchen Cabinets
- Disposal
Flooring
- Carpet
- Tile
Bedrooms and Bathrooms
- 2 Bedrooms
- Walk-In Closet
- Dual Vanity Sinks in Primary Bathroom
- Bathtub and Shower Combination in Primary Bathroom
- Soaking Tub
Laundry
- Laundry in Hall
- Laundry on upper level
- 220 Volts In Laundry
- Electric Dryer Hookup
Home Security
Outdoor Features
- Deck
- Covered Patio or Porch
- Exterior Lighting
Location
- Property is near schools
- Property is near shops
Schools
- Patrick Elementary School
- Jones Middle School
- Seckinger High School
Utilities
- Forced Air Heating and Cooling System
- Heating System Uses Natural Gas
- Underground Utilities
- Satellite Dish
- Cable TV Available
Listing and Financial Details
- Assessor Parcel Number R7177 117
Community Details
Overview
- Realmanage Association, Phone Number (866) 473-2573
- The Cove At Mill Creek Subdivision
- FHA/VA Approved Complex
Recreation
- Community Pool
- Trails
Security
- Fire and Smoke Detector
Map
Home Values in the Area
Average Home Value in this Area
Tax History
| Year | Tax Paid | Tax Assessment Tax Assessment Total Assessment is a certain percentage of the fair market value that is determined by local assessors to be the total taxable value of land and additions on the property. | Land | Improvement |
|---|---|---|---|---|
| 2025 | $5,035 | $135,080 | $28,000 | $107,080 |
| 2024 | $4,541 | $119,600 | $14,800 | $104,800 |
| 2023 | $4,541 | $119,600 | $14,800 | $104,800 |
| 2022 | $3,586 | $93,640 | $11,240 | $82,400 |
| 2021 | $2,963 | $75,000 | $11,240 | $63,760 |
| 2020 | $2,749 | $68,680 | $8,800 | $59,880 |
| 2019 | $2,651 | $68,680 | $8,800 | $59,880 |
| 2018 | $2,234 | $56,800 | $8,800 | $48,000 |
| 2016 | $1,242 | $33,840 | $6,000 | $27,840 |
| 2015 | $1,255 | $33,840 | $6,000 | $27,840 |
| 2014 | -- | $33,840 | $6,000 | $27,840 |
Property History
| Date | Event | Price | List to Sale | Price per Sq Ft | Prior Sale |
|---|---|---|---|---|---|
| 11/07/2025 11/07/25 | For Sale | $285,000 | 0.0% | $188 / Sq Ft | |
| 07/01/2017 07/01/17 | Rented | $1,300 | 0.0% | -- | |
| 06/23/2017 06/23/17 | Under Contract | -- | -- | -- | |
| 06/13/2017 06/13/17 | For Rent | $1,300 | 0.0% | -- | |
| 04/11/2017 04/11/17 | Sold | $142,000 | -2.0% | $117 / Sq Ft | View Prior Sale |
| 03/01/2017 03/01/17 | Pending | -- | -- | -- | |
| 02/15/2017 02/15/17 | For Sale | $144,900 | 0.0% | $120 / Sq Ft | |
| 02/14/2017 02/14/17 | Pending | -- | -- | -- | |
| 02/10/2017 02/10/17 | For Sale | $144,900 | -- | $120 / Sq Ft |
Purchase History
| Date | Type | Sale Price | Title Company |
|---|---|---|---|
| Warranty Deed | $142,000 | -- | |
| Deed | $143,000 | -- |
Mortgage History
| Date | Status | Loan Amount | Loan Type |
|---|---|---|---|
| Previous Owner | $145,860 | VA |
Source: First Multiple Listing Service (FMLS)
MLS Number: 7679302
APN: 7-177-117
- 3282 Mill Springs Cir
- 3160 Mill Springs Cir NE
- 3263 Mill Springs Cir NE
- 3267 Mill Springs Cir
- 2106 Mill Garden Run
- 3068 Cedar Glade Ln
- 2141 Spikerush Way
- 2123 Mill Garden Run
- 3139 Cedar Glade Ln
- 3275 Wild Basil Ln
- 3279 Wild Basil Ln
- 3301 Wild Basil Ln
- 2295 Bellyard Dr
- 2320 Copper Trail Ln
- 2505 Poppy Ct
- 2515 Poppy Ct
- 2148 Splitrail Trail
- 3194 Mill Springs Cir
- 3296 Mill Springs Cir
- 3179 Mill Springs Cir NE
- 2150 Spikerush Way
- 2214 Mill Garden Place
- 2415 Poppy Ct
- 2465 Poppy Ct
- 2475 Poppy Ct
- 2485 Poppy Ct
- 2495 Poppy Ct
- 2213 Blue Monarch Dr
- 3061 Greyton Dr
- 2275 Copper Trail Ln
- 2344 Attewood Dr
- 3025 Woodward Crossing Blvd
- 2585 Poppy Ct
- 2605 Poppy Ct
- 3572 Brockenhurst Dr
- 2625 Poppy Ct
- 2620 Mall of Georgia Blvd
