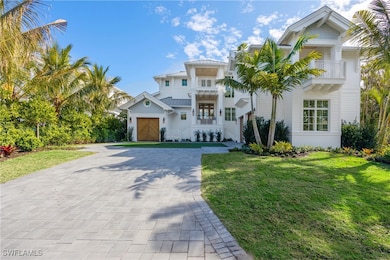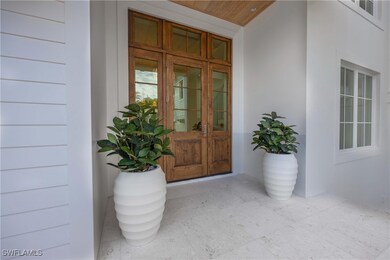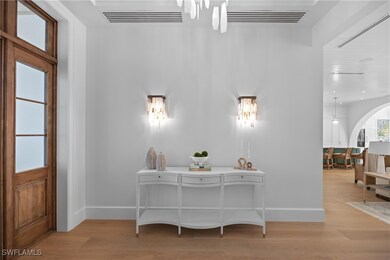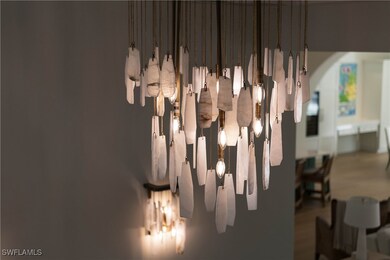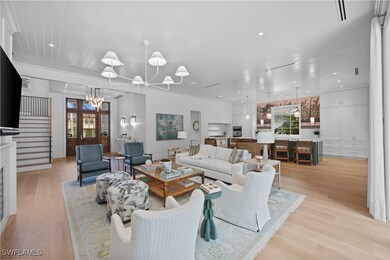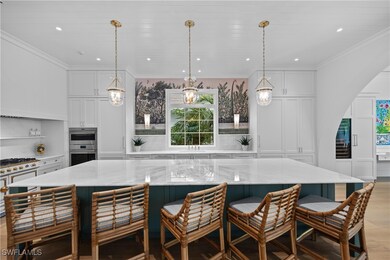
3295 Gordon Dr Naples, FL 34102
Port Royal NeighborhoodEstimated payment $106,951/month
Highlights
- Community Beach Access
- Fitness Center
- Heated Pool and Spa
- Lake Park Elementary School Rated A
- Home Theater
- New Construction
About This Home
Introducing a Luxurious Beach Retreat in Port Royal. Experience the epitome of Old Florida charm in this newly constructed masterpiece just steps from the pristine sands of Port Royal. From the moment you pull up to the 3 car garages to ascending the stairs to the front door you will truly fall in love. Impeccably finished and thoughtfully furnished, this residence boasts unparalleled craftsmanship from hand-painted murals, custom cabinetry, and Legno Bastone French Oak flooring to exude timeless elegance. Spacious and Inviting with 7 bedrooms, a welcoming living room, a cozy upstairs family room, and expansive outdoor living spaces with a large pool and spa that provide ample room for family and guests. Indoor-Outdoor Living provided by the Anderson accordion wood doors seamlessly connecting the interior with the outdoors, creating a harmonious flow. State-of-the-Art technology fully automated with a HomeWorks Lutron system, integrated Sonos sound individual zoned throughout for ultimate convenience and comfort. Enhanced security in the outdoor living areas which can be fully enclosed remote controlled drop-down screens or shutters. Your new home provides exclusive enjoyment in the coveted lifestyle of Port Royal and is associate member eligible. This is the perfect opportunity to own a truly exceptional property in one of Florida's most prestigious coastal communities. Schedule your private viewing today and experience the magic of this home!
For the boating enthusiast, there are many options: Naples Yacht Club, Hamilton Harbor, Cove Lane Boat Houses and Cove Inn Docks to buy or lease.
Listing Agent
Premier Sotheby's Int'l Realty License #387511387 Listed on: 12/11/2024

Home Details
Home Type
- Single Family
Est. Annual Taxes
- $44,086
Year Built
- Built in 2025 | New Construction
Lot Details
- 0.39 Acre Lot
- Lot Dimensions are 84 x 199 x 84 x 199
- West Facing Home
- Rectangular Lot
Parking
- 3 Car Attached Garage
- Garage Door Opener
- Driveway
- Secured Garage or Parking
- Guest Parking
Home Design
- Traditional Architecture
- Tile Roof
- Stucco
Interior Spaces
- 6,769 Sq Ft Home
- 2-Story Property
- Elevator
- Furnished
- Wired For Sound
- Built-In Features
- Bar
- Coffered Ceiling
- Tray Ceiling
- High Ceiling
- Shutters
- Double Hung Windows
- Casement Windows
- Entrance Foyer
- Great Room
- Open Floorplan
- Home Theater
- Den
- Recreation Room
- Screened Porch
Kitchen
- Eat-In Kitchen
- Double Oven
- Electric Cooktop
- Indoor Grill
- Microwave
- Ice Maker
- Dishwasher
- Wine Cooler
- Kitchen Island
- Disposal
Flooring
- Wood
- Tile
Bedrooms and Bathrooms
- 6 Bedrooms
- Main Floor Bedroom
- Split Bedroom Floorplan
- Closet Cabinetry
- Maid or Guest Quarters
- Dual Sinks
- Bathtub
- Separate Shower
Laundry
- Dryer
- Washer
- Laundry Tub
Home Security
- Home Security System
- Impact Glass
- High Impact Door
- Fire and Smoke Detector
Pool
- Heated Pool and Spa
- Concrete Pool
- Heated In Ground Pool
- In Ground Spa
- Saltwater Pool
- Gunite Spa
- Outdoor Shower
Outdoor Features
- Balcony
- Deck
- Screened Patio
- Outdoor Water Feature
- Outdoor Fireplace
- Outdoor Kitchen
- Outdoor Grill
Utilities
- Central Heating and Cooling System
- Cable TV Available
Listing and Financial Details
- Legal Lot and Block 23 / 5
- Assessor Parcel Number 14600560101
Community Details
Overview
- No Home Owners Association
- Ocean View Subdivision
Recreation
- Community Beach Access
- Tennis Courts
- Fitness Center
Additional Features
- Clubhouse
- Security Guard
Map
Home Values in the Area
Average Home Value in this Area
Tax History
| Year | Tax Paid | Tax Assessment Tax Assessment Total Assessment is a certain percentage of the fair market value that is determined by local assessors to be the total taxable value of land and additions on the property. | Land | Improvement |
|---|---|---|---|---|
| 2023 | $41,602 | $4,495,700 | $4,495,700 | $0 |
| 2022 | $44,086 | $4,495,700 | $4,495,700 | $0 |
| 2021 | $23,496 | $2,289,788 | $2,289,788 | $0 |
Property History
| Date | Event | Price | Change | Sq Ft Price |
|---|---|---|---|---|
| 04/09/2025 04/09/25 | Price Changed | $18,700,000 | -4.1% | $2,763 / Sq Ft |
| 02/04/2025 02/04/25 | Price Changed | $19,500,000 | -7.1% | $2,881 / Sq Ft |
| 12/11/2024 12/11/24 | For Sale | $21,000,000 | -- | $3,102 / Sq Ft |
Purchase History
| Date | Type | Sale Price | Title Company |
|---|---|---|---|
| Warranty Deed | $7,800,000 | -- | |
| Interfamily Deed Transfer | -- | Accommodation |
Mortgage History
| Date | Status | Loan Amount | Loan Type |
|---|---|---|---|
| Open | $8,944,000 | New Conventional |
Similar Homes in Naples, FL
Source: Florida Gulf Coast Multiple Listing Service
MLS Number: 224098622
APN: 14600560101
- 3277 Gordon Dr
- 40 32nd Ave S
- 0 32nd Ave SE Unit 225065321
- 0 32nd Ave SE Unit 225028757
- 0 32nd Ave SE Unit 225027576
- 0 32nd Ave SE Unit 224100814
- 0 32nd Ave SE Unit 221063090
- 3600 Gordon Dr
- 3175 Fort Charles Dr
- 3625 Gordon Dr
- 3675 Gordon Dr
- 3525 Fort Charles Dr
- 3240 Gin Ln
- 3565 Fort Charles Dr
- 3300 Gin Ln
- 3135 Fort Charles Dr
- 440 Kings Town Dr
- 3860 Gordon Dr
- 2700 Lantern Ln
- 3323 Gin Ln
- 2750 Treasure Ln
- 2700 Treasure Ln
- 2627 Half Moon Walk
- 2595 Half Moon Walk
- 2540 Half Moon Walk
- XXX Lantern Ln
- 2325 Lantern Ln
- 1060 Galleon Dr
- 473 12th Ave S Unit B-10
- 696 Broad Ave S Unit FL2-ID1259386P
- 3021 Sandpiper Bay Cir
- 3021 Sandpiper Bay Cir Unit 101
- 4664 Arboretum Cir Unit 101
- 1501 Chesapeake Ave
- 4613 Bayshore Dr

