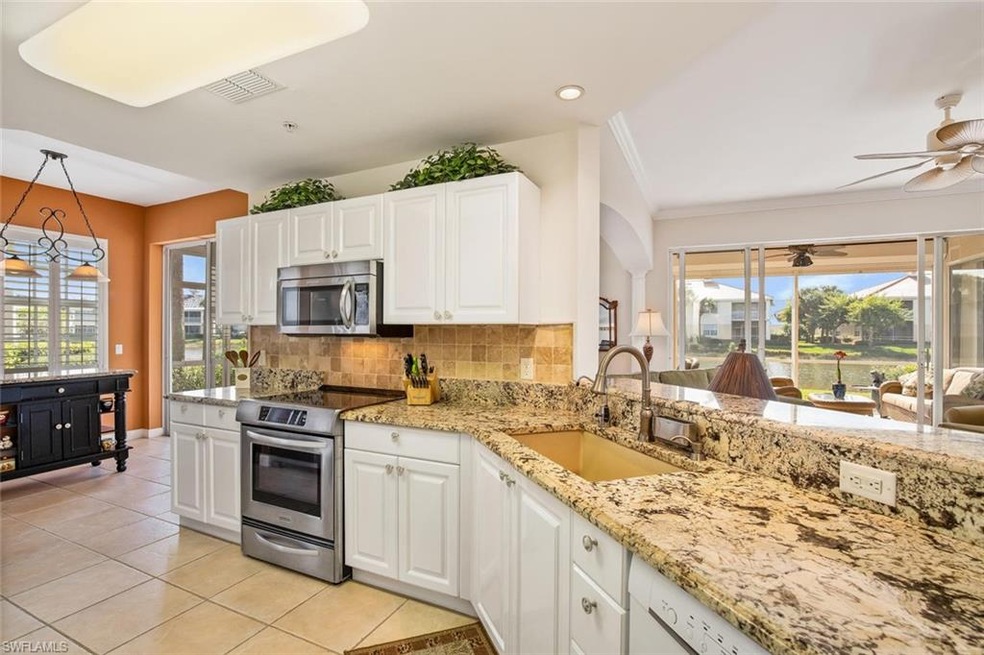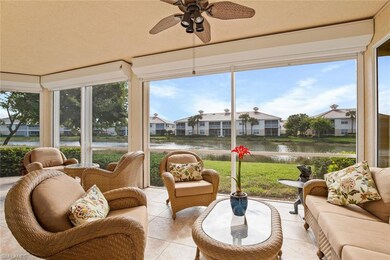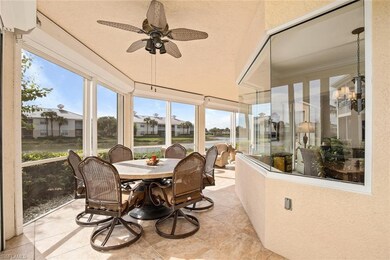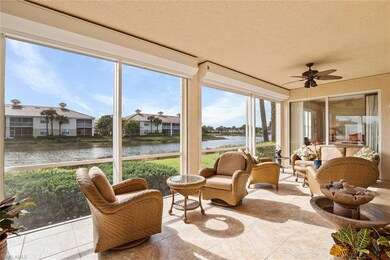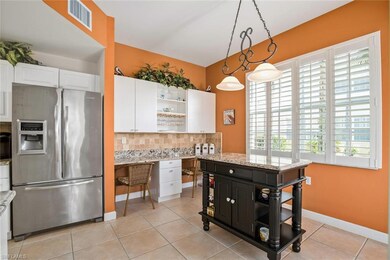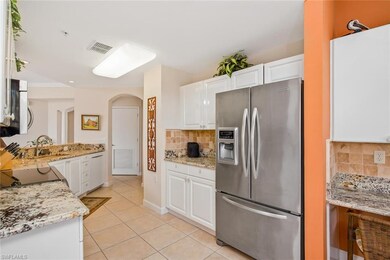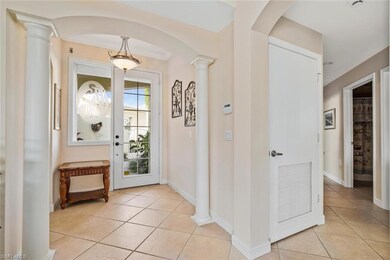
3295 Twilight Ln Unit 5301 Naples, FL 34109
Bridgewater Bay NeighborhoodHighlights
- Lake Front
- Sauna
- Reverse Osmosis System
- Osceola Elementary School Rated A
- RV or Boat Storage in Community
- Carriage House
About This Home
As of March 2022Don't miss this exceptionally well appointed, designer-infused 1st floor coach home with an expansive lakefront Southern exposure, 33' wrap-around lanai, 2 car garage, 2 ½ baths, and 1767 Sq. Ft. of living area. Perfectly positioned with long lake vistas and lighted fountains. Many designer features and upgrades throughout, including island kitchen w/newer stainless-steel top-of-the-line appliances, premium granite countertops, unique all-granite kitchen sink and custom tile backsplash. Plus California Closet® systems, jetted tub, upgraded seamless glass shower enclosure & designer drapes in master. Newer Lennox A/C system & H/W heater, plantation shutters, Italian porcelain tiled lanai with electric hurricane shutters. 65†smart TV w/sound bar included. Whole house water softener, crown molding and much more. Brand new tile roof being completed now. Bridgewater Bay's award-winning amenities include a 36,000 Sq. Ft. Clubhouse, resort style pool and spa area plus lap pool, large fitness center, tennis, bocce, basketball court, billiards, children's playground & more, all on 131 acres of pristine lakes, landscaping and preserves. Come see this magnificent, designer-updated home.
Last Agent to Sell the Property
Waterfront Realty Group Inc License #NAPLES-249501490 Listed on: 12/11/2018

Home Details
Home Type
- Single Family
Est. Annual Taxes
- $2,459
Year Built
- Built in 2005
Lot Details
- Lake Front
- South Facing Home
- Gated Home
- Sprinkler System
HOA Fees
Parking
- 2 Car Attached Garage
- Deeded Parking
Home Design
- Carriage House
- Concrete Block With Brick
- Stucco
- Tile
Interior Spaces
- 1,767 Sq Ft Home
- 2-Story Property
- Electric Shutters
- Sliding Windows
- Great Room
- Breakfast Room
- Screened Porch
- Sauna
- Lake Views
- Fire and Smoke Detector
Kitchen
- Eat-In Kitchen
- Self-Cleaning Oven
- Microwave
- Dishwasher
- Kitchen Island
- Built-In or Custom Kitchen Cabinets
- Disposal
- Reverse Osmosis System
Flooring
- Carpet
- Tile
Bedrooms and Bathrooms
- 3 Bedrooms
- Split Bedroom Floorplan
- Built-In Bedroom Cabinets
- Walk-In Closet
- Dual Sinks
- Jetted Tub in Primary Bathroom
- Bathtub With Separate Shower Stall
Laundry
- Laundry Room
- Dryer
- Washer
- Laundry Tub
Outdoor Features
- Patio
Schools
- Osceola Elementary School
- Pine Ridge Middle School
- Barron Collier High School
Utilities
- Central Heating and Cooling System
- Underground Utilities
- High Speed Internet
- Cable TV Available
Listing and Financial Details
- Assessor Parcel Number 27740000602
Community Details
Overview
- Low-Rise Condominium
Amenities
- Clubhouse
- Billiard Room
Recreation
- RV or Boat Storage in Community
- Tennis Courts
- Community Basketball Court
- Bocce Ball Court
- Community Playground
- Exercise Course
- Community Pool or Spa Combo
- Bike Trail
Security
- Card or Code Access
- Phone Entry
Ownership History
Purchase Details
Purchase Details
Home Financials for this Owner
Home Financials are based on the most recent Mortgage that was taken out on this home.Purchase Details
Home Financials for this Owner
Home Financials are based on the most recent Mortgage that was taken out on this home.Purchase Details
Home Financials for this Owner
Home Financials are based on the most recent Mortgage that was taken out on this home.Purchase Details
Purchase Details
Purchase Details
Home Financials for this Owner
Home Financials are based on the most recent Mortgage that was taken out on this home.Similar Homes in Naples, FL
Home Values in the Area
Average Home Value in this Area
Purchase History
| Date | Type | Sale Price | Title Company |
|---|---|---|---|
| Quit Claim Deed | -- | -- | |
| Warranty Deed | $555,000 | Conrad Willkomm Pa | |
| Warranty Deed | $340,000 | Attorney | |
| Warranty Deed | $310,000 | Title Connection Llc | |
| Warranty Deed | $565,000 | First Fidelity Title | |
| Quit Claim Deed | -- | Wci Title | |
| Warranty Deed | $340,873 | -- |
Mortgage History
| Date | Status | Loan Amount | Loan Type |
|---|---|---|---|
| Previous Owner | $350,000 | New Conventional | |
| Previous Owner | $200,000 | New Conventional | |
| Previous Owner | $272,664 | Purchase Money Mortgage |
Property History
| Date | Event | Price | Change | Sq Ft Price |
|---|---|---|---|---|
| 03/11/2022 03/11/22 | Sold | $555,000 | +12.1% | $314 / Sq Ft |
| 01/17/2022 01/17/22 | Pending | -- | -- | -- |
| 01/14/2022 01/14/22 | For Sale | $495,000 | +45.6% | $280 / Sq Ft |
| 02/20/2019 02/20/19 | Sold | $340,000 | -4.2% | $192 / Sq Ft |
| 02/05/2019 02/05/19 | Pending | -- | -- | -- |
| 01/19/2019 01/19/19 | Price Changed | $355,000 | -1.1% | $201 / Sq Ft |
| 01/07/2019 01/07/19 | For Sale | $359,000 | 0.0% | $203 / Sq Ft |
| 12/21/2018 12/21/18 | Pending | -- | -- | -- |
| 12/11/2018 12/11/18 | For Sale | $359,000 | -- | $203 / Sq Ft |
Tax History Compared to Growth
Tax History
| Year | Tax Paid | Tax Assessment Tax Assessment Total Assessment is a certain percentage of the fair market value that is determined by local assessors to be the total taxable value of land and additions on the property. | Land | Improvement |
|---|---|---|---|---|
| 2023 | $4,871 | $471,051 | $0 | $471,051 |
| 2022 | $2,875 | $292,092 | $0 | $0 |
| 2021 | $2,899 | $283,584 | $0 | $283,584 |
| 2020 | $2,863 | $282,720 | $0 | $282,720 |
| 2019 | $2,562 | $253,575 | $0 | $0 |
| 2018 | $2,501 | $248,847 | $0 | $0 |
| 2017 | $2,459 | $243,729 | $0 | $0 |
| 2016 | $2,388 | $238,716 | $0 | $0 |
| 2015 | $2,406 | $237,057 | $0 | $0 |
| 2014 | $2,405 | $185,176 | $0 | $0 |
Agents Affiliated with this Home
-

Seller's Agent in 2022
Michelle D'Agostino
Coldwell Banker Realty
(239) 216-2743
7 in this area
55 Total Sales
-

Buyer's Agent in 2022
Yvonne Burnham
DomainRealty.com LLC
(239) 825-3505
2 in this area
89 Total Sales
-

Seller's Agent in 2019
William Rapps
Waterfront Realty Group Inc
(239) 591-4678
12 Total Sales
-

Buyer's Agent in 2019
Tammy Lowe
Sellstate Titanium Realty
(239) 404-5976
110 Total Sales
Map
Source: Naples Area Board of REALTORS®
MLS Number: 218081613
APN: 27740000602
- 3062 Driftwood Way Unit 4308
- 3065 Driftwood Way Unit 4206
- 3054 Driftwood Way Unit 4508
- 3041 Driftwood Way Unit 3607
- 3045 Driftwood Way Unit 3707
- 3042 Driftwood Way Unit 4805
- 3082 Windsong Ct Unit 303
- 3220 Sundance Cir
- 7550 Citrus Hill Ln
- 7573 Citrus Hill Ln
- 3518 El Verdado Ct
- 3858 Groves Rd
- 3862 Groves Rd
- 2810 Citrus Lake Dr Unit 101
- 2860 Citrus Lake Dr Unit 204
- 3556 El Verdado Ct
- 3575 El Verdado Ct
